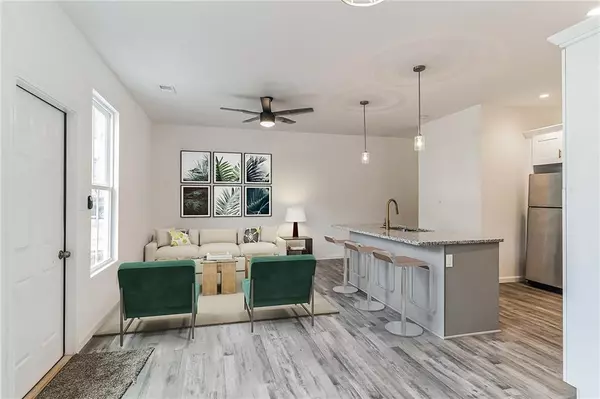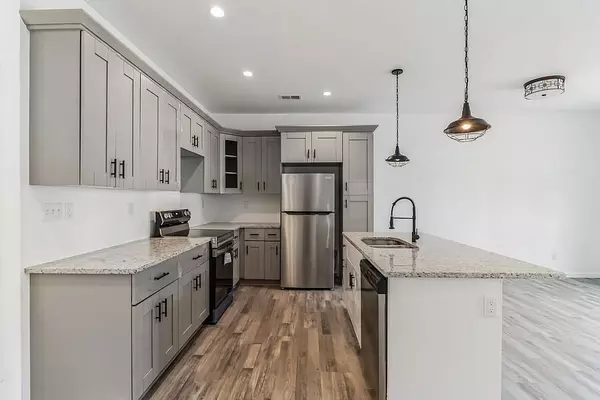3 Beds
2.5 Baths
1,400 SqFt
3 Beds
2.5 Baths
1,400 SqFt
Key Details
Property Type Townhouse
Sub Type Townhouse
Listing Status Active
Purchase Type For Sale
Square Footage 1,400 sqft
Price per Sqft $221
Subdivision Sagehill Walk
MLS Listing ID 7521720
Style Other
Bedrooms 3
Full Baths 2
Half Baths 1
Construction Status New Construction
HOA Y/N No
Originating Board First Multiple Listing Service
Year Built 2025
Tax Year 2025
Property Sub-Type Townhouse
Property Description
The main floor offers an open-concept layout, featuring a spacious kitchen island that's perfect for meal prep and entertaining. The kitchen overlooks the inviting living area, creating a seamless flow throughout the space. A convenient half bath is also located on the main floor for guests.
Upstairs, you'll find the private living quarters, including a comfortable primary bedroom with an en-suite bathroom. The primary bath features double doors leading to a double vanity and a large walk-in shower. Two additional secondary bedrooms provide plenty of space, with one bedroom having direct access to the second full bathroom, adding extra convenience. The laundry room is also conveniently located upstairs.
This townhome is ideally located within walking distance to Indian Creek Metro Station, with easy access to I-285 and Hwy 78. Downtown Atlanta is just 20 minutes away, Downtown Decatur is only 10 minutes away, and the airport is just 25 minutes away.
Perfect for first-time homebuyers seeking a modern, low-maintenance home in a prime location! Ask about available incentives today!
Location
State GA
County Dekalb
Lake Name None
Rooms
Bedroom Description Double Master Bedroom
Other Rooms Other
Basement None
Dining Room Open Concept
Interior
Interior Features Double Vanity, Entrance Foyer
Heating Central
Cooling Ceiling Fan(s), Central Air
Flooring Carpet, Laminate
Fireplaces Type None
Window Features None
Appliance Dishwasher, Disposal, Electric Range, Microwave
Laundry Common Area, In Hall, Laundry Closet
Exterior
Exterior Feature Other
Parking Features Driveway, Garage, Garage Door Opener, Garage Faces Front, Level Driveway, On Street, Parking Lot
Garage Spaces 2.0
Fence None
Pool None
Community Features Other
Utilities Available Other
Waterfront Description None
View Other
Roof Type Shingle
Street Surface Concrete
Accessibility None
Handicap Access None
Porch Rear Porch
Private Pool false
Building
Lot Description Other
Story Two
Foundation Slab
Sewer Public Sewer
Water Public
Architectural Style Other
Level or Stories Two
Structure Type Other
New Construction No
Construction Status New Construction
Schools
Elementary Schools Rowland
Middle Schools Miller Grove
High Schools Redan
Others
Senior Community no
Restrictions false
Tax ID 15 221 08 114
Ownership Fee Simple
Financing yes
Special Listing Condition None

"My job is to find and attract mastery-based agents to the office, protect the culture, and make sure everyone is happy! "






