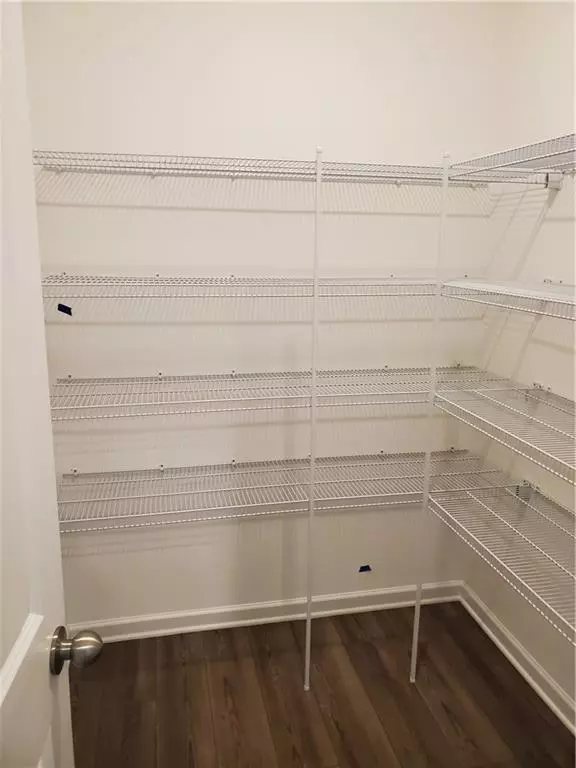6 Beds
3 Baths
3,009 SqFt
6 Beds
3 Baths
3,009 SqFt
Key Details
Property Type Single Family Home
Sub Type Single Family Residence
Listing Status Active
Purchase Type For Rent
Square Footage 3,009 sqft
Subdivision Heritage Point
MLS Listing ID 7521159
Style Traditional
Bedrooms 6
Full Baths 3
HOA Y/N No
Originating Board First Multiple Listing Service
Year Built 2023
Available Date 2025-02-15
Lot Size 0.280 Acres
Acres 0.28
Property Sub-Type Single Family Residence
Property Description
The first level features an open-concept layout where the living and dining areas flow seamlessly, with sliding glass doors leading to a private patio. The gourmet kitchen boasts custom cabinets, granite countertops, a center island, and stainless steel appliances. A bedroom and flex room on the first floor provide additional space for overnight guests or a home office.
Upstairs, you'll find a versatile flex space that can be used as a media room, a spacious master suite with a walk-in closet, support bedrooms, an additional full bathroom, and a conveniently located laundry room.
The Heritage Point community offers resort-style amenities, including a swimming pool and an on-site playground. Residents will appreciate the scenic surroundings with lakes and golf course access, creating a peaceful and enjoyable environment.
The home is zoned for Dutchtown Elementary, Middle, and High Schools, with private school options nearby. Entertainment and recreational opportunities abound with easy access to the Atlanta Motor Speedway and the Army Aviation Heritage Foundation & Flying Museum.
Tenant is responsible for all utilities. No Airbnb or subletting is allowed. A background check is required for all adult applicants. The landlord is a licensed Georgia Real Estate Agent.
Don't miss this opportunity to live in a stunning home with great amenities. Contact us today for a showing!
Location
State GA
County Henry
Lake Name None
Rooms
Bedroom Description Other
Other Rooms None
Basement None
Main Level Bedrooms 1
Dining Room Open Concept
Interior
Interior Features High Ceilings 9 ft Main, Walk-In Closet(s)
Heating Central, Electric, Forced Air, Zoned
Cooling Central Air, Electric
Flooring Carpet, Vinyl
Fireplaces Type None
Window Features None
Appliance Dishwasher, Disposal, Dryer, Electric Water Heater, Gas Range, Microwave, Refrigerator
Laundry Upper Level
Exterior
Exterior Feature Rain Gutters
Parking Features Driveway, Garage, Garage Door Opener, Garage Faces Front
Garage Spaces 2.0
Fence None
Pool None
Community Features Homeowners Assoc, Pool, Sidewalks, Street Lights
Utilities Available Sewer Available
Waterfront Description None
View Other
Roof Type Composition
Street Surface Paved
Accessibility None
Handicap Access None
Porch Front Porch
Private Pool false
Building
Lot Description Back Yard, Front Yard
Story Two
Architectural Style Traditional
Level or Stories Two
Structure Type Brick Front,Cement Siding
New Construction No
Schools
Elementary Schools Dutchtown
Middle Schools Dutchtown
High Schools Dutchtown
Others
Senior Community no

"My job is to find and attract mastery-based agents to the office, protect the culture, and make sure everyone is happy! "






