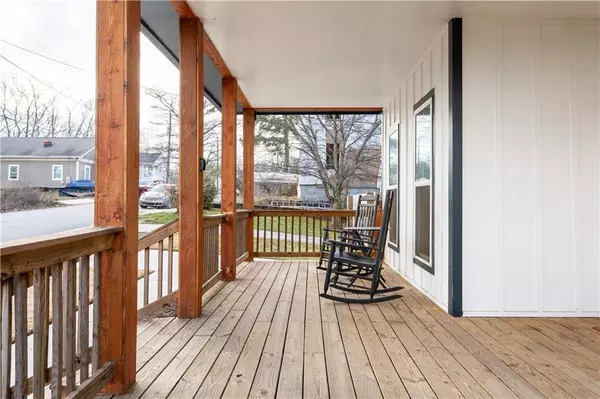4 Beds
3 Baths
2,002 SqFt
4 Beds
3 Baths
2,002 SqFt
Key Details
Property Type Single Family Home
Sub Type Single Family Residence
Listing Status Active
Purchase Type For Sale
Square Footage 2,002 sqft
Price per Sqft $247
Subdivision Pittsburgh
MLS Listing ID 7522811
Style Contemporary,Craftsman,Traditional
Bedrooms 4
Full Baths 3
Construction Status Resale
HOA Y/N No
Originating Board First Multiple Listing Service
Year Built 2022
Annual Tax Amount $6,100
Tax Year 2024
Lot Size 6,303 Sqft
Acres 0.1447
Property Sub-Type Single Family Residence
Property Description
Discover this stunning, custom-designed contemporary home in the heart of Pittsburgh, where elegance meets functionality in a truly one-of-a-kind residence. Perfect for homeowners and investors alike, this thoughtfully crafted home offers luxury, space, and prime accessibility.
Step into an inviting open concept living area, where a cozy fireplace creates the perfect ambiance for relaxing or entertaining. A versatile bonus space on the main level serves as an ideal home office or sitting area, offering additional flexibility to suit your lifestyle.
The luxurious owner's suite is a true retreat, featuring a spa-like premium shower, walk-in closet, and sleek modern finishes. Spacious secondary bedrooms provide comfort and privacy, making this home ideal for roommates, guests, or family. Abundant storage ensures a clutter-free and organized living space.
Situated in an unbeatable location, minutes from Summerhill, GA State, Grant Park just 8 miles from Hartsfield-Jackson Atlanta International Airport, 2 miles from Mercedes-Benz Stadium & State Farm Arena, and a quick 9-minute bike ride to Lee+White, the Beltline, and the vibrant Food Hall, this home is a prime Airbnb investment or dream residence. Don't miss this rare opportunity! Schedule your private tour today and experience the best of modern living in Pittsburgh! Ask about the transferable warranty, still available for the next 7 years!
Location
State GA
County Fulton
Lake Name None
Rooms
Bedroom Description Oversized Master,Roommate Floor Plan
Other Rooms None
Basement None
Main Level Bedrooms 1
Dining Room Open Concept, Separate Dining Room
Interior
Interior Features High Ceilings 9 ft Main, High Speed Internet, Smart Home, Walk-In Closet(s)
Heating Central
Cooling Ceiling Fan(s), Central Air
Flooring Ceramic Tile, Hardwood
Fireplaces Number 1
Fireplaces Type Family Room, Living Room
Window Features Insulated Windows
Appliance Dishwasher, Disposal, Gas Range, Microwave, Refrigerator
Laundry In Hall, Upper Level
Exterior
Exterior Feature None
Parking Features Driveway
Fence Back Yard
Pool None
Community Features Near Beltline, Near Public Transport, Near Schools, Near Shopping, Near Trails/Greenway, Park, Restaurant
Utilities Available Cable Available, Electricity Available, Phone Available
Waterfront Description None
View Other
Roof Type Composition
Street Surface Paved
Accessibility None
Handicap Access None
Porch Deck, Front Porch
Total Parking Spaces 2
Private Pool false
Building
Lot Description Back Yard, Landscaped
Story Two
Foundation Slab
Sewer Public Sewer
Water Public
Architectural Style Contemporary, Craftsman, Traditional
Level or Stories Two
Structure Type Concrete
New Construction No
Construction Status Resale
Schools
Elementary Schools Charles L. Gideons
Middle Schools Sylvan Hills
High Schools G.W. Carver
Others
Senior Community no
Restrictions false
Tax ID 14 008600080331
Ownership Other
Acceptable Financing Cash, Conventional, FHA, VA Loan
Listing Terms Cash, Conventional, FHA, VA Loan
Financing yes
Special Listing Condition None

"My job is to find and attract mastery-based agents to the office, protect the culture, and make sure everyone is happy! "






