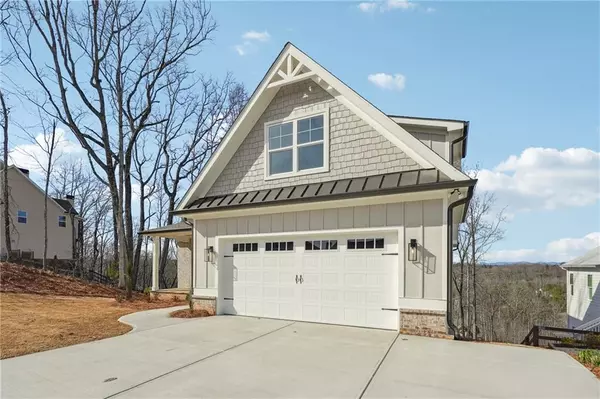5 Beds
4 Baths
3,091 SqFt
5 Beds
4 Baths
3,091 SqFt
Key Details
Property Type Single Family Home
Sub Type Single Family Residence
Listing Status Active
Purchase Type For Sale
Square Footage 3,091 sqft
Price per Sqft $372
Subdivision The Reserve Club & Marina
MLS Listing ID 7525636
Style Craftsman,Traditional
Bedrooms 5
Full Baths 4
Construction Status New Construction
HOA Fees $2,050
HOA Y/N Yes
Originating Board First Multiple Listing Service
Year Built 2025
Annual Tax Amount $1,709
Tax Year 2024
Lot Size 0.367 Acres
Acres 0.367
Property Sub-Type Single Family Residence
Property Description
Location
State GA
County Dawson
Lake Name Lanier
Rooms
Bedroom Description Master on Main
Other Rooms None
Basement Bath/Stubbed, Daylight, Exterior Entry, Full, Interior Entry, Unfinished
Main Level Bedrooms 2
Dining Room Open Concept, Separate Dining Room
Interior
Interior Features Beamed Ceilings, Cathedral Ceiling(s), Double Vanity, Entrance Foyer 2 Story, High Ceilings 9 ft Main, Recessed Lighting, Tray Ceiling(s), Vaulted Ceiling(s), Walk-In Closet(s)
Heating Forced Air
Cooling Ceiling Fan(s), Central Air
Flooring Carpet, Ceramic Tile, Hardwood
Fireplaces Number 1
Fireplaces Type Factory Built, Great Room
Window Features Insulated Windows
Appliance Dishwasher, Disposal, Electric Oven, Gas Range, Microwave, Range Hood, Tankless Water Heater
Laundry Laundry Room, Main Level, Sink, Upper Level
Exterior
Exterior Feature Lighting, Rain Gutters
Parking Features Attached, Garage, Garage Door Opener, Garage Faces Front, Kitchen Level, Level Driveway
Garage Spaces 2.0
Fence None
Pool None
Community Features Clubhouse, Curbs, Fishing, Gated, Homeowners Assoc, Lake, Near Shopping, Pool, Sidewalks
Utilities Available Cable Available, Electricity Available, Natural Gas Available, Phone Available, Underground Utilities, Water Available
Waterfront Description None
View Mountain(s), Trees/Woods
Roof Type Metal,Shingle
Street Surface Asphalt
Accessibility None
Handicap Access None
Porch Covered, Deck, Front Porch, Rear Porch
Private Pool false
Building
Lot Description Back Yard, Front Yard, Landscaped, Sloped, Sprinklers In Front, Sprinklers In Rear
Story Two
Foundation Slab
Sewer Shared Septic
Water Public
Architectural Style Craftsman, Traditional
Level or Stories Two
Structure Type HardiPlank Type,Spray Foam Insulation
New Construction No
Construction Status New Construction
Schools
Elementary Schools Kilough
Middle Schools Dawson County
High Schools Dawson County
Others
Senior Community no
Restrictions true
Special Listing Condition None
Virtual Tour https://my.matterport.com/show/?m=4acJ7zWcXDr&mls=1

"My job is to find and attract mastery-based agents to the office, protect the culture, and make sure everyone is happy! "






