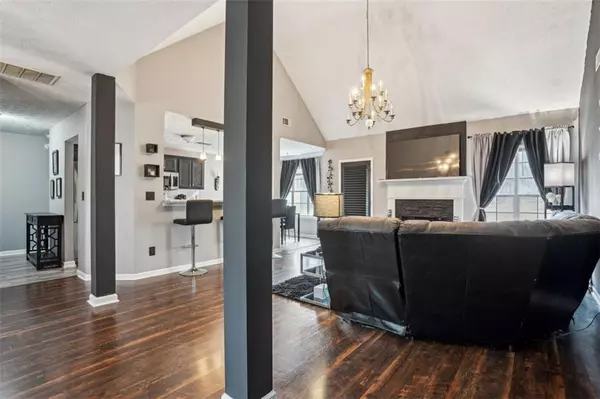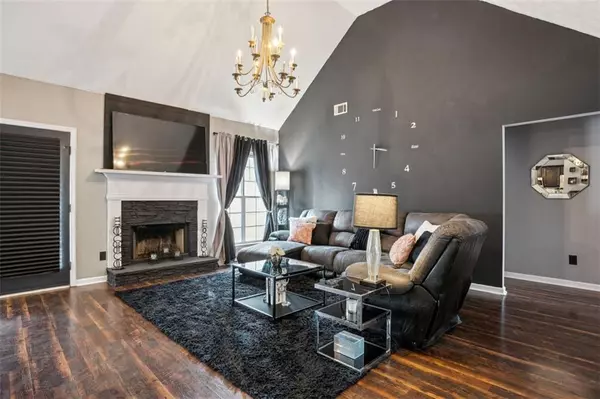3 Beds
2 Baths
1,802 SqFt
3 Beds
2 Baths
1,802 SqFt
Key Details
Property Type Single Family Home
Sub Type Single Family Residence
Listing Status Active
Purchase Type For Sale
Square Footage 1,802 sqft
Price per Sqft $174
Subdivision Hampton Brook
MLS Listing ID 7522576
Style Traditional
Bedrooms 3
Full Baths 2
Construction Status Resale
HOA Y/N No
Originating Board First Multiple Listing Service
Year Built 1999
Annual Tax Amount $5,103
Tax Year 2024
Lot Size 0.900 Acres
Acres 0.9
Property Sub-Type Single Family Residence
Property Description
Location
State GA
County Henry
Lake Name None
Rooms
Bedroom Description Master on Main,Split Bedroom Plan
Other Rooms None
Basement None
Main Level Bedrooms 3
Dining Room Separate Dining Room
Interior
Interior Features Cathedral Ceiling(s), Double Vanity
Heating Central, Electric
Cooling Electric, Central Air
Flooring Carpet, Laminate
Fireplaces Number 1
Fireplaces Type Family Room
Window Features None
Appliance Dishwasher, Refrigerator, Microwave
Laundry Laundry Room
Exterior
Exterior Feature Private Entrance
Parking Features Attached, Garage Door Opener, Garage
Garage Spaces 2.0
Fence Chain Link, Back Yard
Pool None
Community Features None
Utilities Available Electricity Available, Cable Available, Sewer Available
Waterfront Description None
View Other
Roof Type Shingle
Street Surface Paved
Accessibility None
Handicap Access None
Porch Covered, Front Porch
Private Pool false
Building
Lot Description Level
Story Two
Foundation Slab
Sewer Public Sewer
Water Public
Architectural Style Traditional
Level or Stories Two
Structure Type Vinyl Siding,Other
New Construction No
Construction Status Resale
Schools
Elementary Schools Rocky Creek
Middle Schools Hampton
High Schools Hampton
Others
Senior Community no
Restrictions false
Tax ID 023C01027000
Ownership Other
Acceptable Financing Cash, FHA, Conventional, VA Loan
Listing Terms Cash, FHA, Conventional, VA Loan
Financing no
Special Listing Condition None

"My job is to find and attract mastery-based agents to the office, protect the culture, and make sure everyone is happy! "






