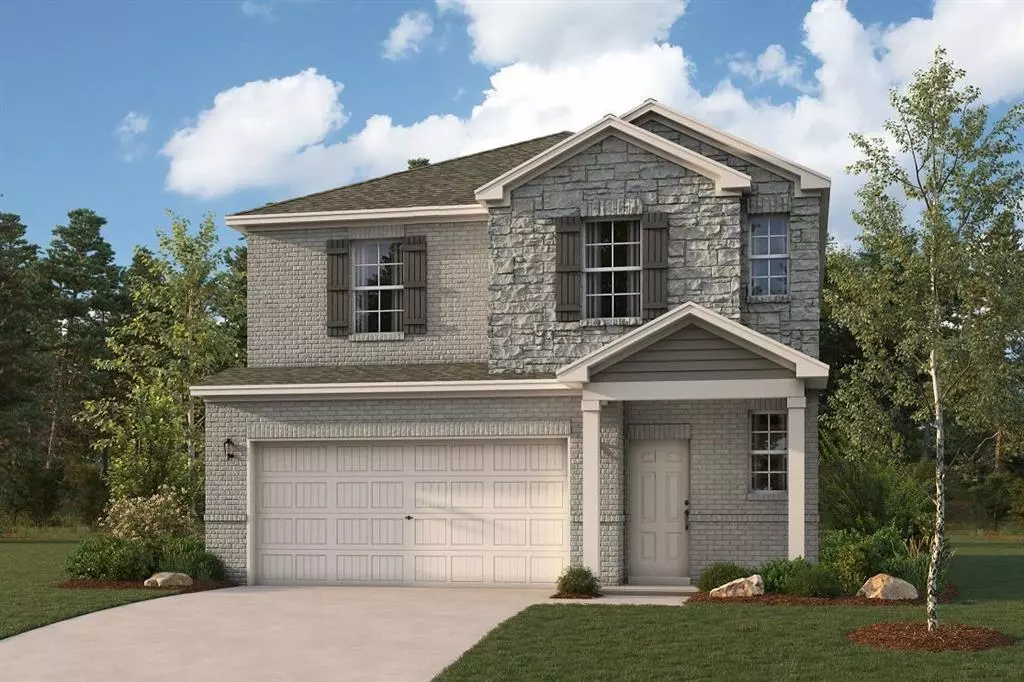4 Beds
2.1 Baths
1,897 SqFt
4 Beds
2.1 Baths
1,897 SqFt
Key Details
Property Type Single Family Home
Listing Status Active
Purchase Type For Sale
Square Footage 1,897 sqft
Price per Sqft $173
Subdivision Lakes At Black Oak
MLS Listing ID 78519154
Style Traditional
Bedrooms 4
Full Baths 2
Half Baths 1
HOA Fees $748/ann
HOA Y/N 1
Year Built 2025
Lot Size 4,755 Sqft
Property Description
Location
State TX
County Montgomery
Area Magnolia/1488 West
Rooms
Bedroom Description All Bedrooms Up,Primary Bed - 2nd Floor,Walk-In Closet
Other Rooms Family Room, Loft, Utility Room in House
Master Bathroom Half Bath, Primary Bath: Shower Only, Primary Bath: Soaking Tub, Secondary Bath(s): Tub/Shower Combo
Kitchen Breakfast Bar, Island w/o Cooktop, Kitchen open to Family Room, Pantry, Walk-in Pantry
Interior
Interior Features Dryer Included, Refrigerator Included, Washer Included, Window Coverings
Heating Central Gas
Cooling Central Electric
Flooring Carpet, Tile, Vinyl
Exterior
Exterior Feature Back Yard Fenced, Covered Patio/Deck, Porch
Parking Features Attached Garage
Garage Spaces 2.0
Roof Type Composition
Street Surface Concrete,Curbs
Private Pool No
Building
Lot Description Subdivision Lot
Dwelling Type Free Standing
Story 2
Foundation Slab
Lot Size Range 0 Up To 1/4 Acre
Builder Name Century Communities
Water Water District
Structure Type Brick,Cement Board,Stone
New Construction Yes
Schools
Elementary Schools Magnolia Elementary School (Magnolia)
Middle Schools Magnolia Junior High School
High Schools Magnolia West High School
School District 36 - Magnolia
Others
HOA Fee Include Other
Senior Community No
Restrictions Deed Restrictions
Tax ID NA
Energy Description Ceiling Fans,Digital Program Thermostat,Energy Star Appliances,Energy Star/CFL/LED Lights,Energy Star/Reflective Roof,HVAC>13 SEER,Insulated/Low-E windows,Insulation - Batt,Insulation - Blown Fiberglass,Radiant Attic Barrier,Tankless/On-Demand H2O Heater
Acceptable Financing Cash Sale, Conventional, FHA, VA
Tax Rate 2.8
Disclosures Mud
Green/Energy Cert Environments for Living
Listing Terms Cash Sale, Conventional, FHA, VA
Financing Cash Sale,Conventional,FHA,VA
Special Listing Condition Mud

"My job is to find and attract mastery-based agents to the office, protect the culture, and make sure everyone is happy! "






