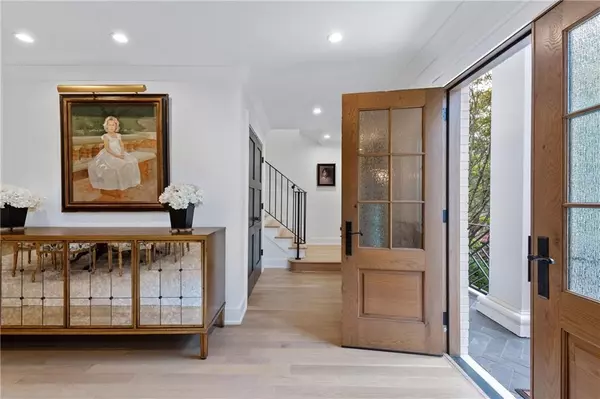4 Beds
4.5 Baths
3,514 SqFt
4 Beds
4.5 Baths
3,514 SqFt
OPEN HOUSE
Sat Feb 22, 1:00pm - 3:00pm
Sun Feb 23, 1:00pm - 3:00pm
Tue Feb 25, 11:30am - 1:30pm
Key Details
Property Type Single Family Home
Sub Type Single Family Residence
Listing Status Active
Purchase Type For Sale
Square Footage 3,514 sqft
Price per Sqft $402
Subdivision Sagamore Hills
MLS Listing ID 7523909
Style Traditional
Bedrooms 4
Full Baths 4
Half Baths 1
Construction Status Updated/Remodeled
HOA Y/N No
Originating Board First Multiple Listing Service
Year Built 1962
Annual Tax Amount $8,914
Tax Year 2024
Lot Size 0.400 Acres
Acres 0.4
Property Sub-Type Single Family Residence
Property Description
Location
State GA
County Dekalb
Lake Name None
Rooms
Bedroom Description Other
Other Rooms None
Basement Daylight, Exterior Entry, Finished, Finished Bath, Full, Interior Entry
Main Level Bedrooms 1
Dining Room Open Concept, Seats 12+
Interior
Interior Features Bookcases, Double Vanity, Low Flow Plumbing Fixtures, Walk-In Closet(s)
Heating Forced Air
Cooling Central Air
Flooring Hardwood
Fireplaces Number 2
Fireplaces Type Basement, Gas Log, Gas Starter, Great Room
Window Features None
Appliance Dishwasher, Disposal, Dryer, Gas Range, Microwave, Refrigerator, Washer
Laundry Main Level, Mud Room
Exterior
Exterior Feature Garden, Gas Grill, Private Yard
Parking Features Attached, Carport, Driveway, Kitchen Level, Level Driveway
Fence Back Yard, Fenced, Privacy, Wood
Pool None
Community Features Near Public Transport, Near Schools, Near Shopping, Street Lights
Utilities Available Cable Available, Electricity Available, Natural Gas Available, Phone Available, Sewer Available, Water Available
Waterfront Description None
View Other
Roof Type Shingle
Street Surface Asphalt
Accessibility None
Handicap Access None
Porch Front Porch, Patio
Total Parking Spaces 2
Private Pool false
Building
Lot Description Back Yard, Front Yard, Landscaped, Level, Private, Sloped
Story Three Or More
Foundation See Remarks
Sewer Public Sewer
Water Public
Architectural Style Traditional
Level or Stories Three Or More
Structure Type Brick 4 Sides
New Construction No
Construction Status Updated/Remodeled
Schools
Elementary Schools Sagamore Hills
Middle Schools Henderson - Dekalb
High Schools Lakeside - Dekalb
Others
Senior Community no
Restrictions false
Tax ID 18 160 05 060
Special Listing Condition None

"My job is to find and attract mastery-based agents to the office, protect the culture, and make sure everyone is happy! "






