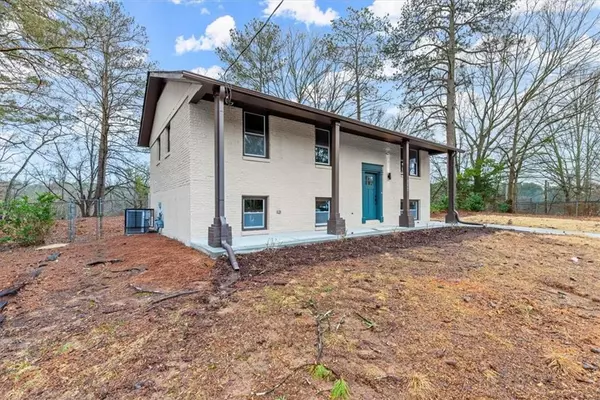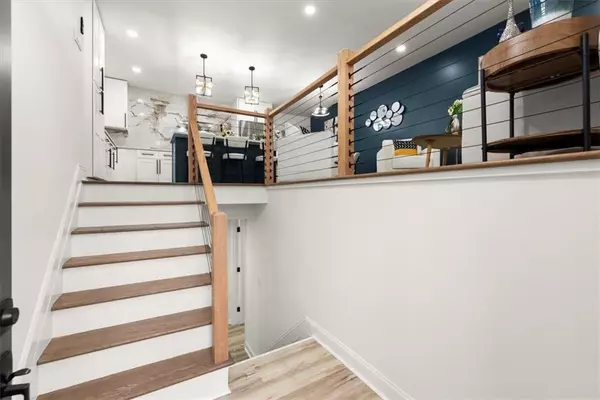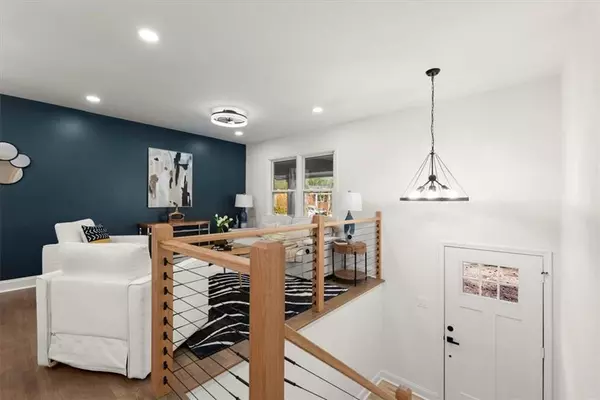5 Beds
3 Baths
1,800 SqFt
5 Beds
3 Baths
1,800 SqFt
OPEN HOUSE
Sun Feb 23, 2:00pm - 4:00pm
Key Details
Property Type Single Family Home
Sub Type Single Family Residence
Listing Status Active
Purchase Type For Sale
Square Footage 1,800 sqft
Price per Sqft $161
Subdivision Bakers Ferry Frst Sub Un 2
MLS Listing ID 7526993
Style Traditional
Bedrooms 5
Full Baths 3
Construction Status Updated/Remodeled
HOA Y/N No
Originating Board First Multiple Listing Service
Year Built 1966
Annual Tax Amount $3,403
Tax Year 2023
Lot Size 0.286 Acres
Acres 0.286
Property Sub-Type Single Family Residence
Property Description
The home boasts new light fixtures, outlets, and flooring throughout, with luxurious vinyl in the basement and gorgeous new hardwood floors on the main level. The bathrooms have been beautifully upgraded with new shower faucets, adding to the home's fresh, modern feel.
Don't miss out on this incredible opportunity—schedule your showing today and make this beautifully updated home yours!
Location
State GA
County Fulton
Lake Name None
Rooms
Bedroom Description None
Other Rooms None
Basement Full, Finished
Main Level Bedrooms 3
Dining Room Open Concept
Interior
Interior Features Double Vanity, Walk-In Closet(s)
Heating Central, Natural Gas
Cooling Central Air, Ceiling Fan(s)
Flooring Hardwood, Luxury Vinyl
Fireplaces Type None
Window Features Double Pane Windows
Appliance Dishwasher, Refrigerator, Range Hood
Laundry Laundry Room, Lower Level
Exterior
Exterior Feature Private Entrance
Parking Features Driveway
Fence Back Yard
Pool None
Community Features None
Utilities Available Electricity Available, Sewer Available
Waterfront Description None
View Neighborhood
Roof Type Composition
Street Surface Asphalt
Accessibility None
Handicap Access None
Porch Deck
Private Pool false
Building
Lot Description Back Yard, Sloped, Front Yard
Story Multi/Split
Foundation Brick/Mortar
Sewer Public Sewer
Water Public
Architectural Style Traditional
Level or Stories Multi/Split
Structure Type Brick 4 Sides
New Construction No
Construction Status Updated/Remodeled
Schools
Elementary Schools Miles
Middle Schools Jean Childs Young
High Schools Benjamin E. Mays
Others
Senior Community no
Restrictions false
Tax ID 14F001400050244
Special Listing Condition None

"My job is to find and attract mastery-based agents to the office, protect the culture, and make sure everyone is happy! "






