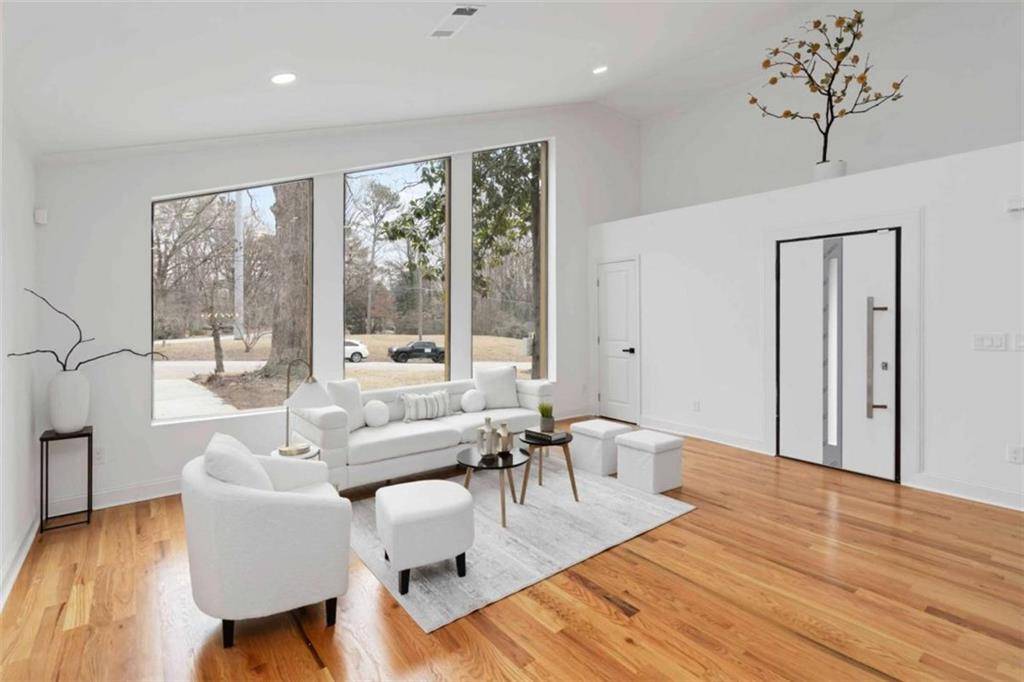4 Beds
3 Baths
3,875 SqFt
4 Beds
3 Baths
3,875 SqFt
Key Details
Property Type Single Family Home
Sub Type Single Family Residence
Listing Status Active
Purchase Type For Sale
Square Footage 3,875 sqft
Price per Sqft $161
Subdivision Venetian Hills
MLS Listing ID 7528264
Style Contemporary
Bedrooms 4
Full Baths 3
Construction Status Updated/Remodeled
HOA Y/N No
Originating Board First Multiple Listing Service
Year Built 1940
Annual Tax Amount $4,068
Tax Year 2024
Lot Size 0.301 Acres
Acres 0.301
Property Sub-Type Single Family Residence
Property Description
Welcome to 2155 Venetian Dr SW—this fully renovated 4BR/3BA home offers nearly 3,900 sq. ft. of modern elegance on a large, private lot. Enjoy soaring ceilings, refinished hardwoods, a sunken dining room, and a chef's kitchen with quartz countertops, custom cabinetry, and stainless steel appliances. The main-level primary suite features a spa-like bath with soaking tub, glass shower, and walk-in closet. Fenced backyard, long driveway—perfect for entertaining.
Located in booming SW Atlanta near the Beltline, West End, Lee + White, and more. With major developments underway nearby, this is a prime opportunity.
Don't miss it—schedule your showing today!
Location
State GA
County Fulton
Lake Name None
Rooms
Bedroom Description Master on Main
Other Rooms None
Basement Crawl Space
Main Level Bedrooms 2
Dining Room Open Concept, Separate Dining Room
Interior
Interior Features Crown Molding, Double Vanity, High Ceilings 9 ft Lower, High Ceilings 9 ft Main, High Ceilings 9 ft Upper, High Speed Internet, Low Flow Plumbing Fixtures, Walk-In Closet(s)
Heating Central, Electric, Heat Pump, Hot Water
Cooling Ceiling Fan(s), Central Air, Electric, Heat Pump
Flooring Ceramic Tile, Hardwood
Fireplaces Number 1
Fireplaces Type Electric, Living Room
Window Features Double Pane Windows,Insulated Windows,Storm Window(s)
Appliance Dishwasher, Disposal, Electric Water Heater, Microwave, Refrigerator
Laundry Laundry Closet, Laundry Room, Upper Level
Exterior
Exterior Feature Private Yard
Parking Features Driveway
Fence Back Yard, Fenced, Privacy
Pool None
Community Features Near Beltline, Near Public Transport, Near Schools, Near Shopping, Near Trails/Greenway
Utilities Available Cable Available, Electricity Available, Natural Gas Available, Sewer Available, Water Available
Waterfront Description None
View Other
Roof Type Other
Street Surface Paved
Accessibility None
Handicap Access None
Porch Side Porch
Private Pool false
Building
Lot Description Back Yard, Front Yard
Story Two
Foundation Block
Sewer Public Sewer
Water Public
Architectural Style Contemporary
Level or Stories Two
Structure Type Other
New Construction No
Construction Status Updated/Remodeled
Schools
Elementary Schools Cascade
Middle Schools Fulton - Other
High Schools Benjamin E. Mays
Others
Senior Community no
Restrictions false
Tax ID 14 018400090125
Ownership Fee Simple
Financing no
Special Listing Condition None
Virtual Tour https://youtu.be/96me0X84dIc

"My job is to find and attract mastery-based agents to the office, protect the culture, and make sure everyone is happy! "






