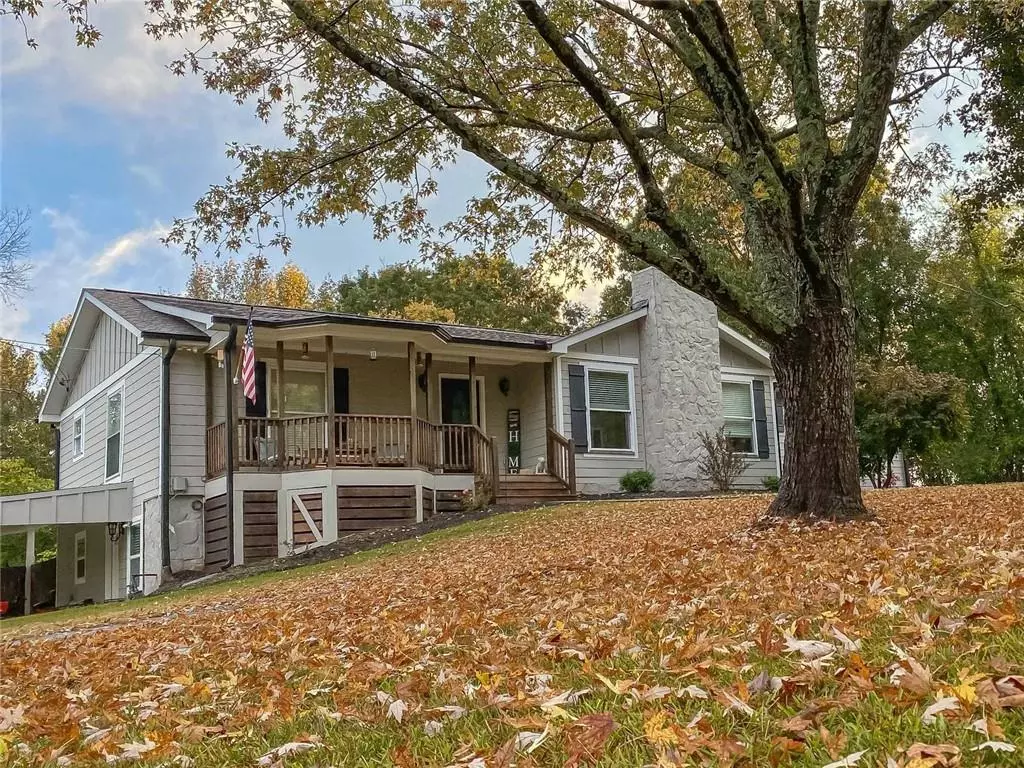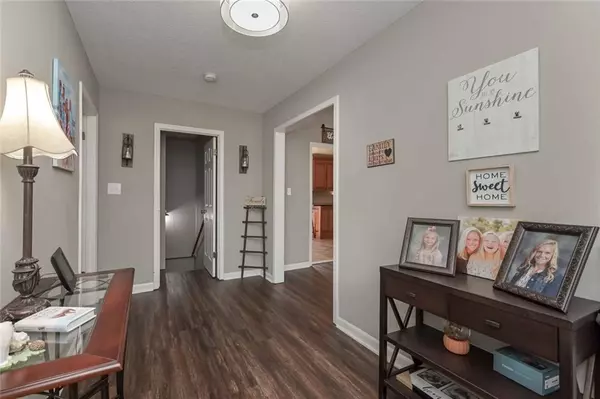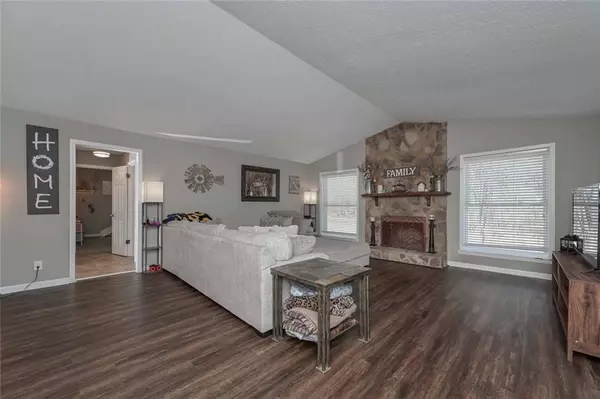5 Beds
3 Baths
2,809 SqFt
5 Beds
3 Baths
2,809 SqFt
Key Details
Property Type Single Family Home
Sub Type Single Family Residence
Listing Status Active
Purchase Type For Sale
Square Footage 2,809 sqft
Price per Sqft $166
MLS Listing ID 7528711
Style Ranch
Bedrooms 5
Full Baths 3
Construction Status Resale
HOA Fees $1
HOA Y/N No
Originating Board First Multiple Listing Service
Year Built 1975
Annual Tax Amount $4,766
Tax Year 2024
Lot Size 1.610 Acres
Acres 1.61
Property Sub-Type Single Family Residence
Property Description
Location
State GA
County Douglas
Lake Name None
Rooms
Bedroom Description Master on Main,Oversized Master,Split Bedroom Plan
Other Rooms Outbuilding
Basement Finished, Driveway Access, Exterior Entry, Finished Bath, Full, Walk-Out Access
Main Level Bedrooms 3
Dining Room Open Concept
Interior
Interior Features Cathedral Ceiling(s), Entrance Foyer, High Ceilings 9 ft Main, Walk-In Closet(s)
Heating Forced Air, Natural Gas
Cooling Central Air, Heat Pump, Ceiling Fan(s)
Flooring Carpet, Ceramic Tile, Hardwood
Fireplaces Number 1
Fireplaces Type Family Room, Fire Pit, Stone
Window Features None
Appliance Dishwasher, Gas Range, Microwave
Laundry In Basement
Exterior
Exterior Feature Storage
Parking Features Attached, Garage Faces Side, Kitchen Level, Garage Door Opener, Garage
Garage Spaces 2.0
Fence Fenced
Pool None
Community Features None
Utilities Available Water Available, Natural Gas Available, Electricity Available
Waterfront Description None
View Rural
Roof Type Shingle,Composition
Street Surface Paved
Accessibility None
Handicap Access None
Porch Deck
Total Parking Spaces 2
Private Pool false
Building
Lot Description Back Yard, Cleared, Wooded, Level, Sloped
Story Two
Foundation Concrete Perimeter
Sewer Septic Tank
Water Public
Architectural Style Ranch
Level or Stories Two
Structure Type Other,Cement Siding,Stone
New Construction No
Construction Status Resale
Schools
Elementary Schools South Douglas
Middle Schools Fairplay
High Schools Alexander
Others
Senior Community no
Restrictions false
Tax ID 01120350011
Acceptable Financing Cash, Conventional, FHA, VA Loan
Listing Terms Cash, Conventional, FHA, VA Loan
Special Listing Condition None

"My job is to find and attract mastery-based agents to the office, protect the culture, and make sure everyone is happy! "






