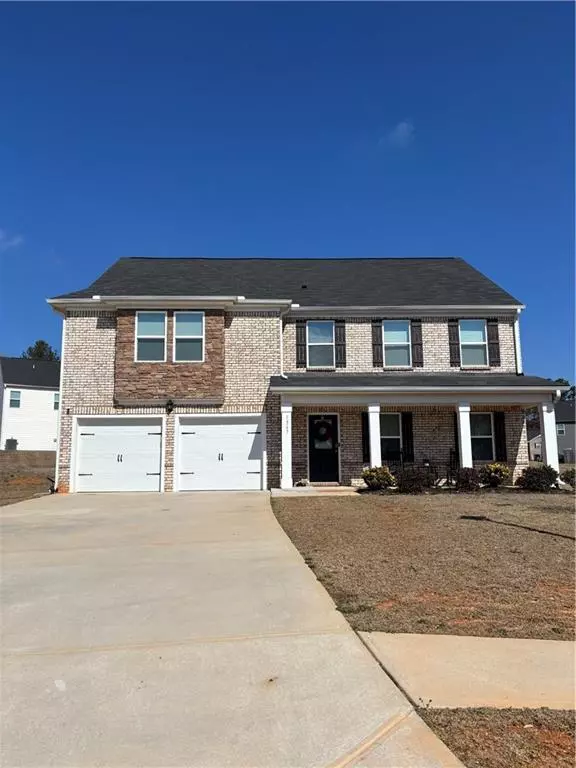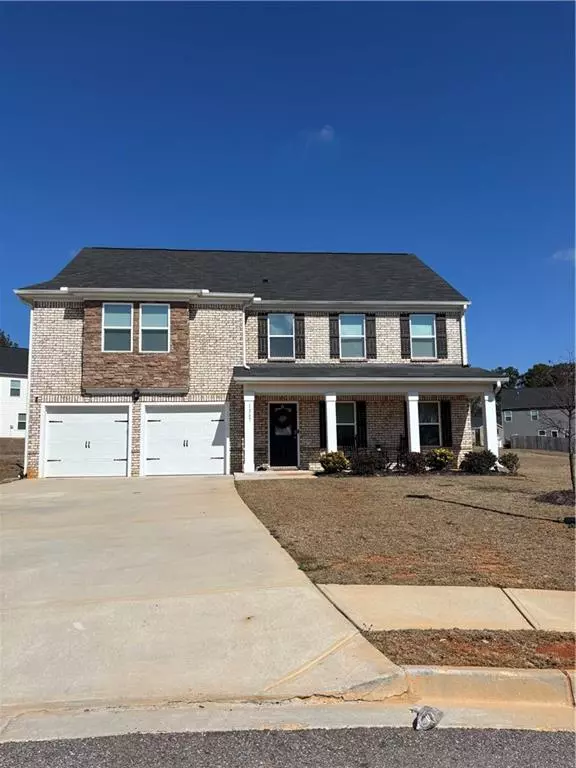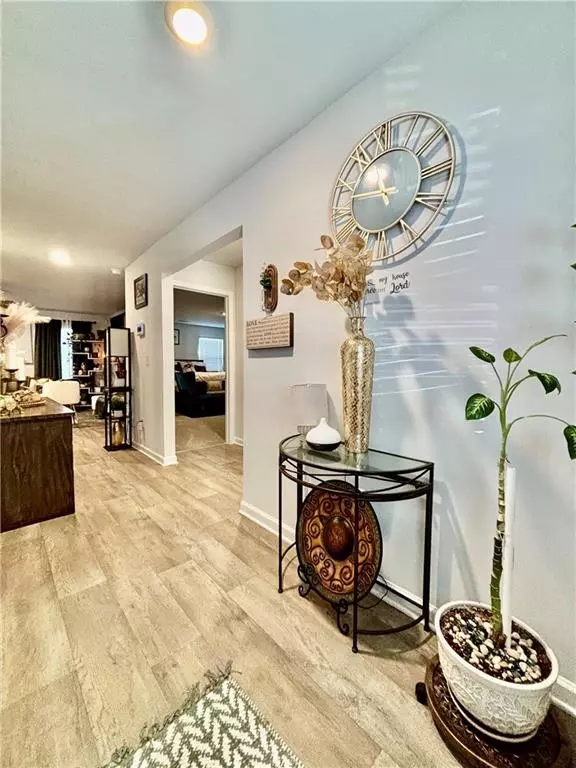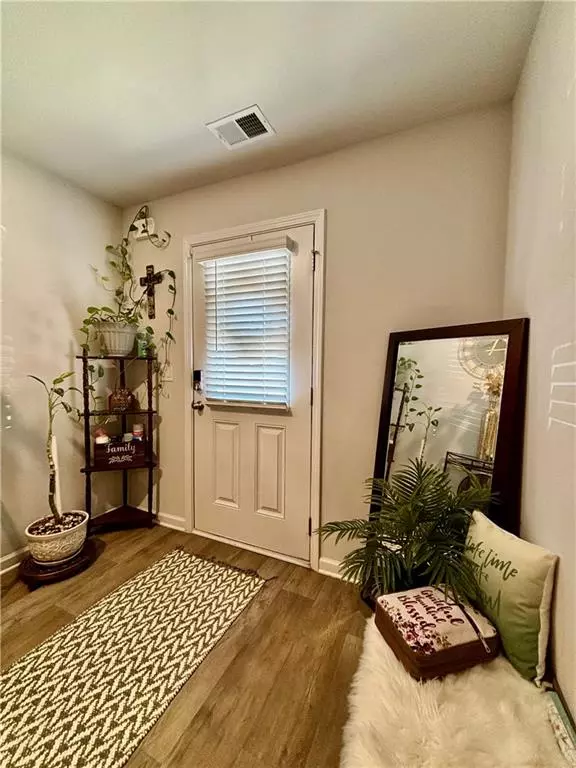4 Beds
3.5 Baths
2,866 SqFt
4 Beds
3.5 Baths
2,866 SqFt
Key Details
Property Type Single Family Home
Sub Type Single Family Residence
Listing Status Active
Purchase Type For Sale
Square Footage 2,866 sqft
Price per Sqft $162
Subdivision Liberty Square Park
MLS Listing ID 7529252
Style Craftsman
Bedrooms 4
Full Baths 3
Half Baths 1
Construction Status Resale
HOA Fees $285
HOA Y/N Yes
Originating Board First Multiple Listing Service
Year Built 2022
Annual Tax Amount $6,067
Tax Year 2024
Lot Size 10,389 Sqft
Acres 0.2385
Property Sub-Type Single Family Residence
Property Description
Welcome to this beautifully designed 4-bedroom, 3.5-bathroom home, built in 2022, offering modern elegance and functional living in the heart of Hampton, GA. Thoughtfully crafted for comfort and convenience, this home features two spacious owner's suites—one on the main level and another upstairs—perfect for multi-generational living or flexible space options.
Step inside to find an open-concept layout with luxury vinyl flooring throughout the main level and all bedrooms, combining style with easy maintenance. The gourmet kitchen boasts sleek finishes, ample cabinetry, and a seamless flow into the dining and living areas—ideal for entertaining. A half bath on the main floor adds extra convenience for guests.
Upstairs, you'll find additional bedrooms, including the second owner's suite, complete with a spa-like bath and walk-in closet. The remaining bedrooms are generously sized, ensuring comfort for everyone.
Located in a desirable community near shopping, dining, and major highways, this home blends modern design with everyday functionality. Don't miss this exceptional opportunity—schedule your showing today!
Location
State GA
County Henry
Lake Name None
Rooms
Bedroom Description Double Master Bedroom
Other Rooms None
Basement None
Main Level Bedrooms 1
Dining Room Open Concept
Interior
Interior Features High Ceilings 10 ft Main, High Ceilings 10 ft Upper
Heating Central, ENERGY STAR Qualified Equipment, Forced Air
Cooling Central Air, ENERGY STAR Qualified Equipment
Flooring Carpet, Luxury Vinyl
Fireplaces Type None
Window Features Double Pane Windows,ENERGY STAR Qualified Windows
Appliance Disposal, Electric Cooktop, Electric Range, ENERGY STAR Qualified Appliances, Microwave
Laundry In Hall, Laundry Room
Exterior
Exterior Feature Private Yard
Parking Features Garage
Garage Spaces 2.0
Fence None
Pool None
Community Features None
Utilities Available Cable Available, Electricity Available, Underground Utilities
Waterfront Description None
View City
Roof Type Shingle
Street Surface Paved
Porch Covered, Front Porch
Private Pool false
Building
Lot Description Back Yard, Cleared, Cul-De-Sac, Front Yard, Level
Story Two
Foundation Slab
Sewer Public Sewer
Water Public
Architectural Style Craftsman
Level or Stories Two
Structure Type Brick Front,Cement Siding,Frame
New Construction No
Construction Status Resale
Schools
Elementary Schools Hampton
Middle Schools Hampton
High Schools Hampton
Others
Senior Community no
Restrictions false
Tax ID 008D03027000
Ownership Fee Simple
Financing yes
Special Listing Condition None

"My job is to find and attract mastery-based agents to the office, protect the culture, and make sure everyone is happy! "






