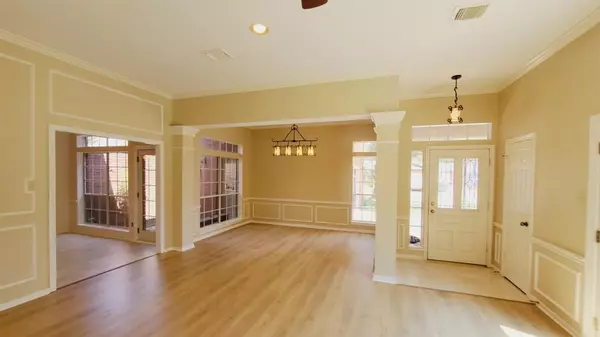2 Beds
2 Baths
1,969 SqFt
2 Beds
2 Baths
1,969 SqFt
Key Details
Property Type Single Family Home
Listing Status Active
Purchase Type For Sale
Square Footage 1,969 sqft
Price per Sqft $68
Subdivision Deerfield Village Patio Homes
MLS Listing ID 36692073
Style Traditional
Bedrooms 2
Full Baths 2
Year Built 1989
Annual Tax Amount $3,791
Tax Year 2024
Lot Size 6,384 Sqft
Acres 0.1466
Property Description
Location
State TX
County Harris
Area Bear Creek South
Rooms
Bedroom Description All Bedrooms Down,Sitting Area,Walk-In Closet
Other Rooms Family Room, Formal Dining, Guest Suite, Home Office/Study, Kitchen/Dining Combo, Utility Room in House
Master Bathroom Primary Bath: Double Sinks, Primary Bath: Jetted Tub, Primary Bath: Separate Shower, Secondary Bath(s): Soaking Tub
Kitchen Kitchen open to Family Room, Pantry
Interior
Interior Features Atrium, Dryer Included, Refrigerator Included, Washer Included
Heating Central Gas
Cooling Central Electric
Flooring Tile, Vinyl Plank
Fireplaces Number 1
Fireplaces Type Gaslog Fireplace
Exterior
Exterior Feature Back Yard, Exterior Gas Connection, Fully Fenced, Patio/Deck, Porch, Side Yard, Sprinkler System, Subdivision Tennis Court
Parking Features Attached Garage
Garage Spaces 2.0
Garage Description Single-Wide Driveway
Roof Type Composition
Street Surface Concrete
Private Pool No
Building
Lot Description Greenbelt, Patio Lot, Subdivision Lot
Dwelling Type Patio Home
Faces North
Story 1
Foundation Slab
Lot Size Range 0 Up To 1/4 Acre
Water Water District
Structure Type Brick,Cement Board
New Construction No
Schools
Elementary Schools Wilson Elementary School (Cypress-Fairbanks)
Middle Schools Watkins Middle School
High Schools Cypress Lakes High School
School District 13 - Cypress-Fairbanks
Others
HOA Fee Include Clubhouse,Courtesy Patrol,Grounds,On Site Guard,Recreational Facilities
Senior Community No
Restrictions Deed Restrictions
Tax ID 110-426-000-0014
Energy Description Attic Fan,Attic Vents,Ceiling Fans,Digital Program Thermostat,Energy Star Appliances,HVAC>13 SEER,Insulation - Other,Insulation - Rigid Foam,Other Energy Features,Radiant Attic Barrier,Solar Screens,Wind Turbine
Tax Rate 1.9952
Disclosures Tenant Occupied
Special Listing Condition Tenant Occupied

"My job is to find and attract mastery-based agents to the office, protect the culture, and make sure everyone is happy! "






