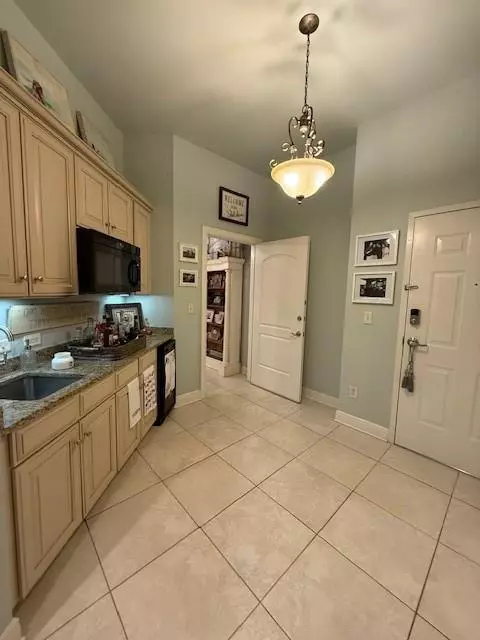2 Beds
2 Baths
2,218 SqFt
2 Beds
2 Baths
2,218 SqFt
OPEN HOUSE
Thu Mar 06, 11:00am - 1:00pm
Key Details
Property Type Condo
Sub Type Condominium
Listing Status Active
Purchase Type For Sale
Square Footage 2,218 sqft
Price per Sqft $315
Subdivision Salt Air Villas
MLS Listing ID 7530589
Style Mid-Rise (up to 5 stories)
Bedrooms 2
Full Baths 2
Construction Status Updated/Remodeled
HOA Fees $500
HOA Y/N Yes
Originating Board First Multiple Listing Service
Year Built 2007
Annual Tax Amount $6,800
Tax Year 2024
Lot Size 1.000 Acres
Acres 1.0
Property Sub-Type Condominium
Property Description
Large 2 bedroom 2 bath top floor end unit condo. Serene water view from outdoor living spaces and double balcony.Walking distance to Crabdaddy's, Fiddler's CrabTrap, Barrier, Beachcomber, only half mile to King and Prince. Gated and covered parking with 2 assigned spaces, elevator, pool and grill. Tile flooring, high ceilings, newer appliances, updated fixtures, double vanity, walk in shower, will consider selling some furnishings. No rental restrictions with ability to be income producing property or full time residence. Owner-agent 770-596-9871. NO SHOWINGS UNTIL THURSDAY MARCH 6TH
Location
State GA
County Glynn
Lake Name None
Rooms
Bedroom Description Oversized Master
Other Rooms None
Basement None
Main Level Bedrooms 2
Dining Room Open Concept
Interior
Interior Features Crown Molding, Double Vanity, High Ceilings 9 ft Main, Walk-In Closet(s)
Heating Central
Cooling Ceiling Fan(s), Central Air
Flooring Carpet, Ceramic Tile
Fireplaces Type None
Window Features None
Appliance Dishwasher, Disposal, Dryer, Microwave, Refrigerator, Self Cleaning Oven, Washer
Laundry Laundry Closet
Exterior
Exterior Feature Balcony, Courtyard, Rear Stairs
Parking Features Assigned, Drive Under Main Level
Fence Wrought Iron
Pool Gunite, In Ground
Community Features Gated, Homeowners Assoc
Utilities Available Cable Available, Electricity Available, Underground Utilities, Water Available
Waterfront Description None
View Neighborhood, Trees/Woods, Water
Roof Type Other
Street Surface Concrete
Accessibility Accessible Doors
Handicap Access Accessible Doors
Porch Breezeway, Covered, Rear Porch
Total Parking Spaces 2
Private Pool false
Building
Lot Description Landscaped, Sprinklers In Front, Sprinklers In Rear
Story One
Foundation Pillar/Post/Pier
Sewer Public Sewer
Water Public
Architectural Style Mid-Rise (up to 5 stories)
Level or Stories One
Structure Type Stucco
New Construction No
Construction Status Updated/Remodeled
Schools
Elementary Schools St. Simons
Middle Schools Glynn
High Schools Glynn Academy
Others
HOA Fee Include Maintenance Grounds,Pest Control,Reserve Fund,Sewer,Swim,Trash
Senior Community no
Restrictions false
Tax ID 0413886
Ownership Condominium
Acceptable Financing Conventional
Listing Terms Conventional
Financing no
Special Listing Condition None

"My job is to find and attract mastery-based agents to the office, protect the culture, and make sure everyone is happy! "






