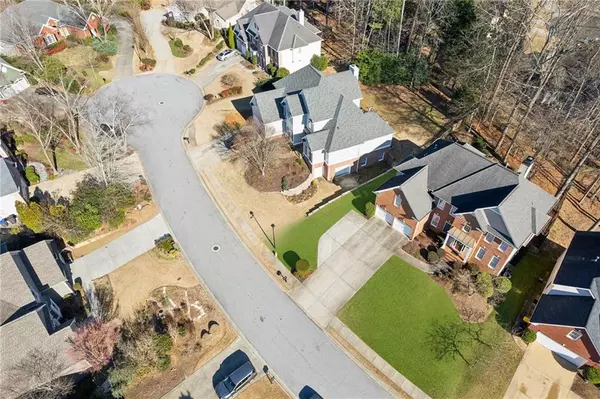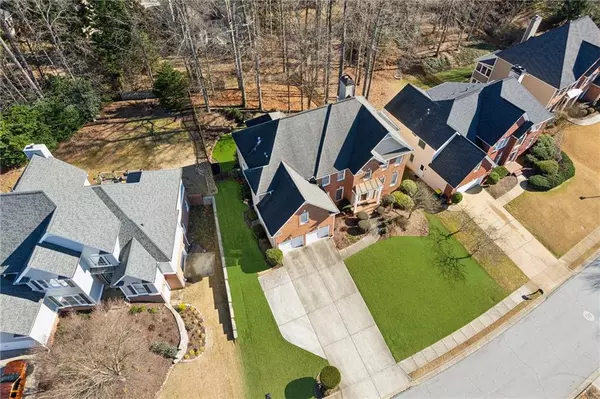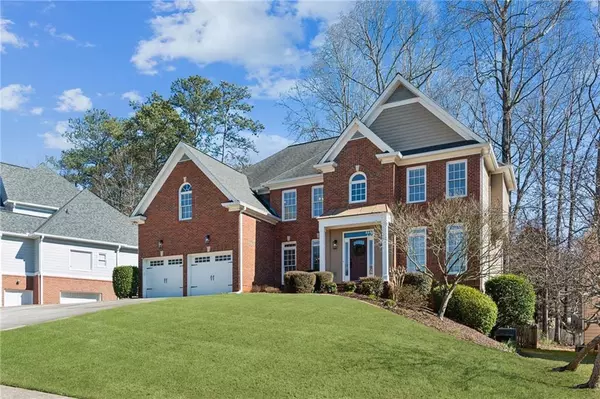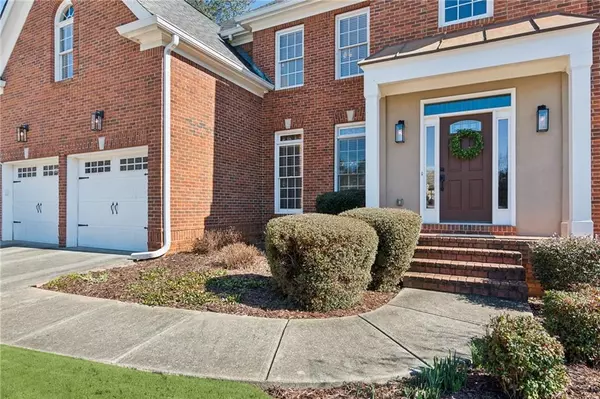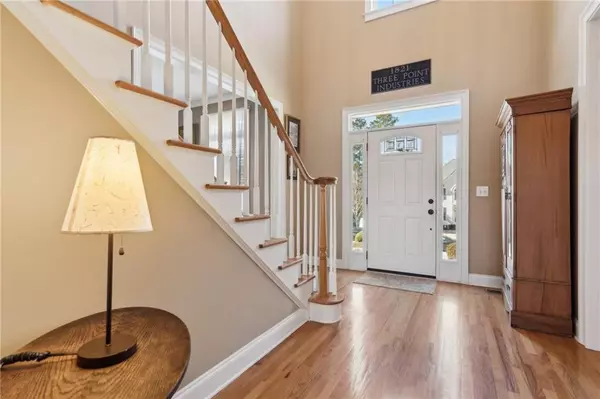6 Beds
5 Baths
4,277 SqFt
6 Beds
5 Baths
4,277 SqFt
OPEN HOUSE
Sun Mar 02, 2:00pm - 4:00pm
Key Details
Property Type Single Family Home
Sub Type Single Family Residence
Listing Status Active
Purchase Type For Sale
Square Footage 4,277 sqft
Price per Sqft $182
Subdivision Lansfaire
MLS Listing ID 7529932
Style Federal,Traditional
Bedrooms 6
Full Baths 5
Construction Status Resale
HOA Fees $825
HOA Y/N Yes
Originating Board First Multiple Listing Service
Year Built 1998
Annual Tax Amount $1,682
Tax Year 2024
Lot Size 10,890 Sqft
Acres 0.25
Property Sub-Type Single Family Residence
Property Description
Upon entering, you'll be greeted by a two-story foyer with hardwood floors, flanked by a dining room and a formal living room. The first floor features a full bedroom and bathroom, ideal for guests or a home office. The gourmet kitchen is a chef's dream, complete with granite countertops, stainless steel appliances, and a large island, seamlessly flowing into the family room with a cozy fireplace and abundant natural light. Step outside to a private, flat, fenced backyard, perfect for entertaining or relaxing. Enjoy the gorgeous perennial garden that provides year-round color.
Upstairs, you'll find four additional bedrooms and three full bathrooms, including a spacious primary suite with a dual sink vanity, a soaking tub, and a walk-in closet. The bedroom closest to the primary suite features an ensuite bathroom.
The finished basement provides even more living space, offering a bedroom, a full bathroom, a living area, and an additional finished space for flex use.
This home is just minutes from top-rated schools, vibrant parks, shopping, dining, and Suwanee Town Center. With community amenities including a swimming pool, tennis courts, and a playground, this home truly has it all!
Location
State GA
County Gwinnett
Lake Name None
Rooms
Bedroom Description Oversized Master,Split Bedroom Plan
Other Rooms None
Basement Daylight, Exterior Entry, Finished, Finished Bath, Full, Interior Entry
Main Level Bedrooms 1
Dining Room Separate Dining Room
Interior
Interior Features Bookcases, Crown Molding, Disappearing Attic Stairs, Double Vanity, Entrance Foyer 2 Story, High Ceilings 9 ft Main, High Speed Internet, Recessed Lighting, Tray Ceiling(s), Walk-In Closet(s)
Heating Forced Air, Natural Gas, Zoned
Cooling Ceiling Fan(s), Central Air, Zoned
Flooring Carpet, Ceramic Tile, Hardwood
Fireplaces Number 1
Fireplaces Type Gas Log, Gas Starter, Great Room
Window Features Double Pane Windows
Appliance Dishwasher, Double Oven, Gas Cooktop, Microwave, Other
Laundry Electric Dryer Hookup, Laundry Room, Main Level, Sink
Exterior
Exterior Feature Rain Gutters
Parking Features Attached, Garage, Garage Door Opener, Garage Faces Front, Kitchen Level
Garage Spaces 2.0
Fence Back Yard, Wood
Pool None
Community Features Clubhouse, Curbs, Homeowners Assoc, Playground, Pool, Sidewalks, Street Lights, Tennis Court(s)
Utilities Available Cable Available, Electricity Available, Natural Gas Available, Sewer Available, Underground Utilities, Water Available
Waterfront Description None
View Trees/Woods
Roof Type Composition
Street Surface Paved
Accessibility None
Handicap Access None
Porch Deck
Private Pool false
Building
Lot Description Back Yard, Front Yard, Landscaped, Rectangular Lot, Sloped
Story Three Or More
Foundation Concrete Perimeter, Slab
Sewer Public Sewer
Water Public
Architectural Style Federal, Traditional
Level or Stories Three Or More
Structure Type Brick Front,Cement Siding,Stucco
New Construction No
Construction Status Resale
Schools
Elementary Schools Level Creek
Middle Schools North Gwinnett
High Schools North Gwinnett
Others
HOA Fee Include Reserve Fund,Swim,Tennis
Senior Community no
Restrictions true
Special Listing Condition None

"My job is to find and attract mastery-based agents to the office, protect the culture, and make sure everyone is happy! "


