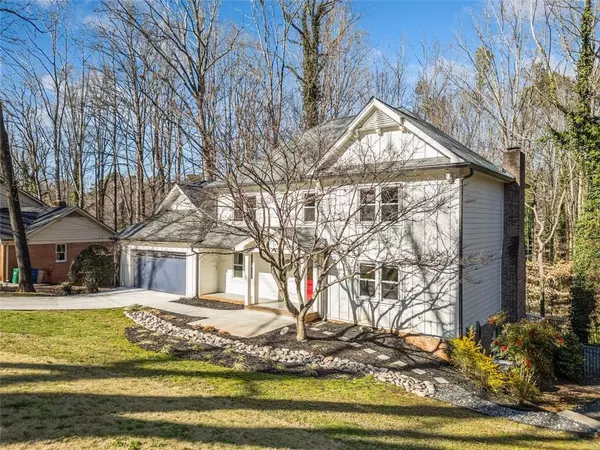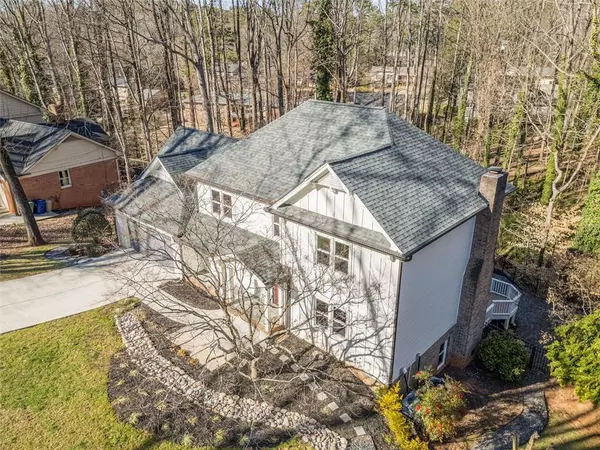6 Beds
3.5 Baths
3,734 SqFt
6 Beds
3.5 Baths
3,734 SqFt
OPEN HOUSE
Sun Mar 02, 2:00pm - 4:00pm
Key Details
Property Type Single Family Home
Sub Type Single Family Residence
Listing Status Active
Purchase Type For Sale
Square Footage 3,734 sqft
Price per Sqft $167
Subdivision Livsey Trail
MLS Listing ID 7529940
Style Colonial
Bedrooms 6
Full Baths 3
Half Baths 1
Construction Status Resale
HOA Y/N No
Originating Board First Multiple Listing Service
Year Built 1980
Annual Tax Amount $4,776
Tax Year 2023
Lot Size 0.500 Acres
Acres 0.5
Property Sub-Type Single Family Residence
Property Description
The updated kitchen features solid wood cabinetry, sleek stainless steel appliances, and elegant stone countertops. The cozy family room offers easy access to both a screened-in porch and an open deck that overlooks a serene, private fenced backyard —ideal for relaxation and entertaining.
Upstairs, the primary bedroom offers exclusive private backstairs access to the kitchen and laundry, with the potential to transform a nearby flex space behind the master suite into a luxurious walk-in closet, office or private retreat.
The finished basement is a standout feature, offering a newly renovated In-Law suite with both interior and exterior entrances with its own private screened porch and a deck perfect for extended family or as a potential rental income opportunity.
Additional updates include two new HVAC systems, fresh paint and hardwood floors throughout, new siding, a new driveway, and custom-designed landscaping in both the front and back yards.
Conveniently located near downtown Tucker's vibrant dining scene, the Northlake area, Decatur, and major highways 285 and 85, this home is just blocks away from Henderson Park, a 120-acre oasis with soccer fields, tennis courts, playgrounds, hiking trails, Lake Erin, and a community garden.
This stunning home is truly a must-see!
Location
State GA
County Dekalb
Lake Name None
Rooms
Bedroom Description Sitting Room,Studio
Other Rooms None
Basement Exterior Entry, Finished Bath, Finished, Full, Interior Entry, Daylight
Dining Room Separate Dining Room
Interior
Interior Features High Ceilings 9 ft Lower, High Ceilings 9 ft Main, High Ceilings 9 ft Upper, His and Hers Closets, Recessed Lighting, Sound System
Heating Forced Air, Natural Gas, Zoned
Cooling Ceiling Fan(s), Attic Fan, Central Air, Zoned
Flooring Hardwood, Luxury Vinyl, Tile
Fireplaces Number 1
Fireplaces Type Brick, Gas Starter, Living Room
Window Features Double Pane Windows,ENERGY STAR Qualified Windows
Appliance Dishwasher, Refrigerator, Gas Range, Gas Water Heater, Microwave
Laundry In Kitchen, Main Level
Exterior
Exterior Feature Gas Grill, Private Entrance, Private Yard, Rain Gutters
Parking Features Garage Door Opener, Driveway, Garage, Garage Faces Front, Kitchen Level
Garage Spaces 2.0
Fence Fenced, Back Yard
Pool None
Community Features Near Trails/Greenway, Park, Playground
Utilities Available Natural Gas Available, Electricity Available, Cable Available
Waterfront Description None
View Other
Roof Type Shingle,Ridge Vents
Street Surface Concrete
Accessibility None
Handicap Access None
Porch Covered, Deck, Enclosed, Front Porch, Screened
Total Parking Spaces 2
Private Pool false
Building
Lot Description Back Yard, Landscaped
Story Two
Foundation Combination
Sewer Public Sewer
Water Public
Architectural Style Colonial
Level or Stories Two
Structure Type HardiPlank Type
New Construction No
Construction Status Resale
Schools
Elementary Schools Livsey
Middle Schools Tucker
High Schools Tucker
Others
Senior Community no
Restrictions false
Acceptable Financing Conventional, Cash, FHA, VA Loan
Listing Terms Conventional, Cash, FHA, VA Loan
Special Listing Condition None

"My job is to find and attract mastery-based agents to the office, protect the culture, and make sure everyone is happy! "






