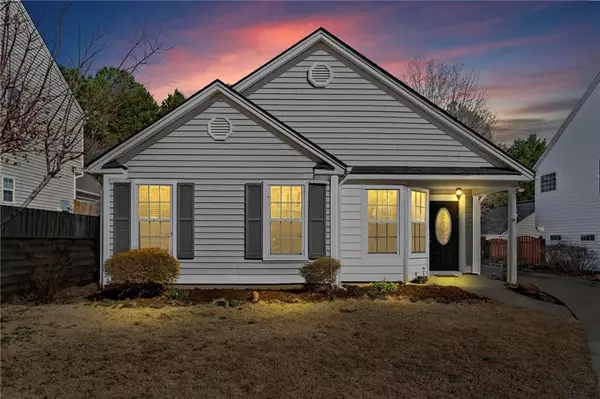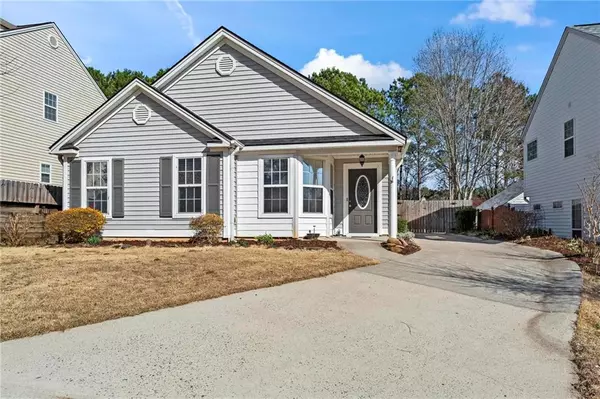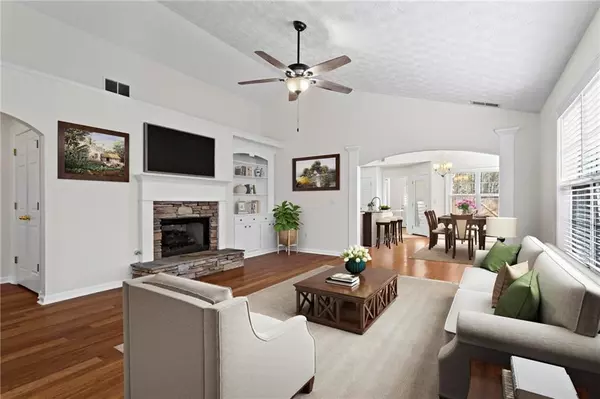3 Beds
2 Baths
1,494 SqFt
3 Beds
2 Baths
1,494 SqFt
OPEN HOUSE
Fri Feb 28, 4:00pm - 6:00pm
Sat Mar 01, 2:00pm - 4:00pm
Key Details
Property Type Single Family Home
Sub Type Single Family Residence
Listing Status Active
Purchase Type For Sale
Square Footage 1,494 sqft
Price per Sqft $267
Subdivision Bridgemill
MLS Listing ID 7531306
Style Cottage,Traditional
Bedrooms 3
Full Baths 2
Construction Status Resale
HOA Fees $200
HOA Y/N Yes
Originating Board First Multiple Listing Service
Year Built 2001
Annual Tax Amount $918
Tax Year 2024
Lot Size 6,534 Sqft
Acres 0.15
Property Sub-Type Single Family Residence
Property Description
The updated open kitchen with vaulted ceilings is a showstopper, featuring beautiful exotic granite countertops, soft-close custom cabinetry, stainless steel appliances, a gas range and cooktop, a pantry, and a new microwave. The sunny eat-in area is large enough for a farmhouse table comfortably fitting 8-10+. The Glass french door allows easy access to the private terrace and backyard area. The laundry room also has a separate entrance from the garage area. The spacious primary suite offers vaulted ceilings and a tranquil sitting area with a bay window. The primary bath features double vanities and a custom closet system. A split-bedroom plan and a home office are ideal for guests.
Step outside to discover the private, gated driveway leading to a detached 2-car garage and an outdoor double-fenced terrace space. The additional fenced area is perfect for a garden, play area, or extra entertaining space. A newer roof, plus a newer tankless water heater, fresh paint, and the washer, dryer, and fridge stay, make this home truly move-in ready. Don't miss out on this exceptional home—schedule your tour today!
Location
State GA
County Cherokee
Lake Name None
Rooms
Bedroom Description Master on Main,Sitting Room,Split Bedroom Plan
Other Rooms Garage(s), Outbuilding, Shed(s)
Basement None
Main Level Bedrooms 3
Dining Room Open Concept
Interior
Interior Features Bookcases, Cathedral Ceiling(s), Disappearing Attic Stairs, Double Vanity, High Ceilings 10 ft Lower, High Speed Internet, Vaulted Ceiling(s), Walk-In Closet(s)
Heating Natural Gas
Cooling Central Air, Electric
Flooring Carpet, Hardwood
Fireplaces Number 1
Fireplaces Type Brick, Factory Built, Gas Log, Gas Starter, Great Room
Window Features Aluminum Frames,Bay Window(s),Double Pane Windows
Appliance Dishwasher, Disposal, Dryer, Gas Range, Gas Water Heater, Microwave, Refrigerator, Self Cleaning Oven, Tankless Water Heater, Washer
Laundry Electric Dryer Hookup, Laundry Room
Exterior
Exterior Feature Courtyard, Private Yard
Parking Features Detached, Driveway, Garage, Garage Door Opener, Garage Faces Rear, Level Driveway
Garage Spaces 2.0
Fence Back Yard, Fenced, Privacy, Wood
Pool None
Community Features Clubhouse, Golf, Homeowners Assoc, Park, Pickleball, Playground, Pool, Restaurant, Sidewalks, Street Lights, Swim Team, Tennis Court(s)
Utilities Available Cable Available, Electricity Available, Natural Gas Available, Phone Available, Sewer Available, Underground Utilities, Water Available
Waterfront Description None
View Neighborhood
Roof Type Composition,Shingle
Street Surface Asphalt
Accessibility None
Handicap Access None
Porch Patio, Terrace
Private Pool false
Building
Lot Description Back Yard, Front Yard, Level
Story One
Foundation Slab
Sewer Public Sewer
Water Public
Architectural Style Cottage, Traditional
Level or Stories One
Structure Type HardiPlank Type
New Construction No
Construction Status Resale
Schools
Elementary Schools Sixes
Middle Schools Freedom - Cherokee
High Schools Woodstock
Others
Senior Community no
Restrictions true
Tax ID 15N02C 314
Special Listing Condition None

"My job is to find and attract mastery-based agents to the office, protect the culture, and make sure everyone is happy! "






