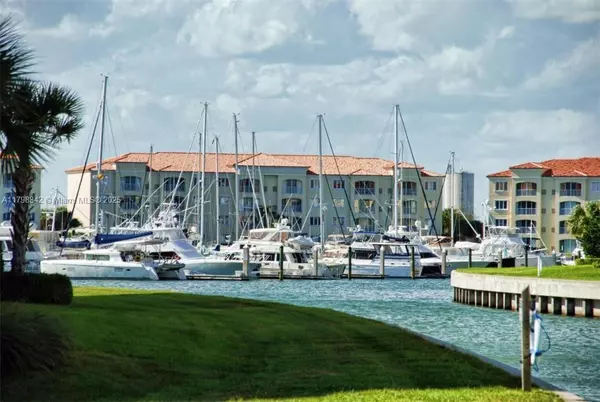2 Beds
2 Baths
1,989 SqFt
2 Beds
2 Baths
1,989 SqFt
Key Details
Property Type Condo
Sub Type Condominium
Listing Status Active
Purchase Type For Sale
Square Footage 1,989 sqft
Price per Sqft $175
Subdivision Harbour Isle At Hutchinso
MLS Listing ID A11798842
Bedrooms 2
Full Baths 2
Construction Status Resale
HOA Fees $790/mo
HOA Y/N Yes
Min Days of Lease 90
Leases Per Year 4
Year Built 2005
Annual Tax Amount $6,660
Tax Year 2024
Property Sub-Type Condominium
Property Description
Location
State FL
County St Lucie
Community Harbour Isle At Hutchinso
Area 7010
Interior
Interior Features Bedroom on Main Level, Closet Cabinetry, Dining Area, Separate/Formal Dining Room, Dual Sinks, Eat-in Kitchen, Elevator, Garden Tub/Roman Tub, High Ceilings, Split Bedrooms, Separate Shower, Vaulted Ceiling(s), Walk-In Closet(s)
Heating Central, Electric
Cooling Central Air, Ceiling Fan(s), Electric
Flooring Carpet, Tile
Furnishings Unfurnished
Window Features Impact Glass
Appliance Dryer, Dishwasher, Electric Range, Electric Water Heater, Microwave, Refrigerator, Washer
Exterior
Exterior Feature Courtyard, Security/High Impact Doors, Tennis Court(s)
Pool Heated
Amenities Available Boat Dock, Billiard Room, Clubhouse, Fitness Center, Pool, Sauna, Spa/Hot Tub, Tennis Court(s), Elevator(s)
Waterfront Description Lake Front
View Y/N Yes
View Canal, River
Handicap Access Accessible Elevator Installed
Porch Glass Enclosed, Porch
Garage No
Private Pool Yes
Building
Building Description Block,Pre-Cast Concrete, Exterior Lighting
Faces West
Structure Type Block,Pre-Cast Concrete
Construction Status Resale
Others
Pets Allowed Conditional, Yes
HOA Fee Include Association Management,Amenities,Cable TV,Insurance,Maintenance Grounds,Maintenance Structure,Parking,Pool(s),Recreation Facilities,Roof,Security,Trash,Water
Senior Community No
Tax ID 2402-502-0252-000-2
Security Features Security Guard,Fire Sprinkler System,Smoke Detector(s)
Acceptable Financing Cash, Conventional
Listing Terms Cash, Conventional
Special Listing Condition Listed As-Is
Pets Allowed Conditional, Yes
Virtual Tour https://www.propertypanorama.com/instaview/mia/A11798842
"My job is to find and attract mastery-based agents to the office, protect the culture, and make sure everyone is happy! "






