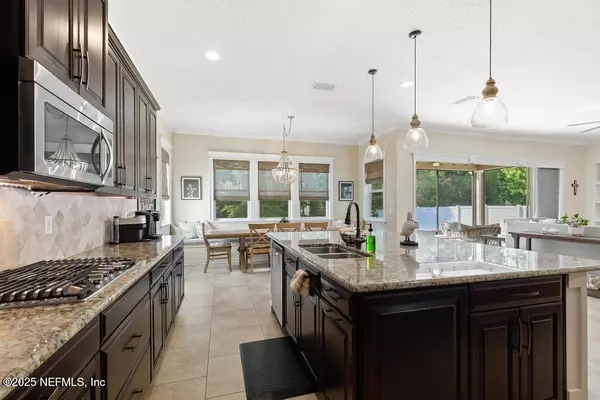4 Beds
4 Baths
3,285 SqFt
4 Beds
4 Baths
3,285 SqFt
Key Details
Property Type Single Family Home
Sub Type Single Family Residence
Listing Status Active
Purchase Type For Sale
Square Footage 3,285 sqft
Price per Sqft $213
Subdivision Reserve At Greenbriar
MLS Listing ID 2100637
Style Traditional
Bedrooms 4
Full Baths 3
Half Baths 1
HOA Fees $1,000/ann
HOA Y/N Yes
Year Built 2015
Annual Tax Amount $6,997
Lot Size 0.310 Acres
Acres 0.31
Property Sub-Type Single Family Residence
Source realMLS (Northeast Florida Multiple Listing Service)
Property Description
Step inside this well-maintained gem where family moments are made, and there's no CDD fee! The open layout, soaring ceilings, and elegant crown molding create an inviting atmosphere. The chef's kitchen is the heart of the home, featuring a large island, double ovens, and a 5-panel sliding door that opens to a screened lanai with tranquil preserve views. A spacious backyard offers endless possibilities, including room for a pool.
The cozy breakfast nook boasts a custom bench with hidden storage—ideal for toys or blankets. The downstairs office, complete with a large closet, easily converts into a 5th bedroom or guest suite. Upstairs, the bonus room is perfect for movie nights or teen hangouts. Smart home upgrades, a custom barn door pantry, and a dreamy owner's suite with dual walk-in closets and a double vanity make this home the complete package. Highly desirable neighborhood, top schools, and a convenient location seal the deal
Location
State FL
County St. Johns
Community Reserve At Greenbriar
Area 301-Julington Creek/Switzerland
Direction From Julington Creek Bridge, left on Greenbriar Rd, then left on Brambly Vine Dr. Home will be on the right.
Interior
Interior Features Breakfast Nook, Ceiling Fan(s), Entrance Foyer, His and Hers Closets, Jack and Jill Bath, Kitchen Island, Open Floorplan, Pantry, Primary Bathroom -Tub with Separate Shower, Smart Home, Walk-In Closet(s)
Heating Central
Cooling Central Air
Fireplaces Type Electric
Furnishings Unfurnished
Fireplace Yes
Exterior
Parking Features Garage, Garage Door Opener
Garage Spaces 3.0
Fence Back Yard
Utilities Available Cable Available, Electricity Available
Amenities Available Playground
View Protected Preserve
Roof Type Shingle
Porch Covered, Patio, Porch, Screened
Total Parking Spaces 3
Garage Yes
Private Pool No
Building
Lot Description Sprinklers In Front, Sprinklers In Rear
Water Public
Architectural Style Traditional
New Construction No
Schools
Elementary Schools Hickory Creek
Middle Schools Switzerland Point
High Schools Bartram Trail
Others
Senior Community No
Tax ID 0006810690
Acceptable Financing Cash, Conventional, FHA, VA Loan
Listing Terms Cash, Conventional, FHA, VA Loan
"My job is to find and attract mastery-based agents to the office, protect the culture, and make sure everyone is happy! "






