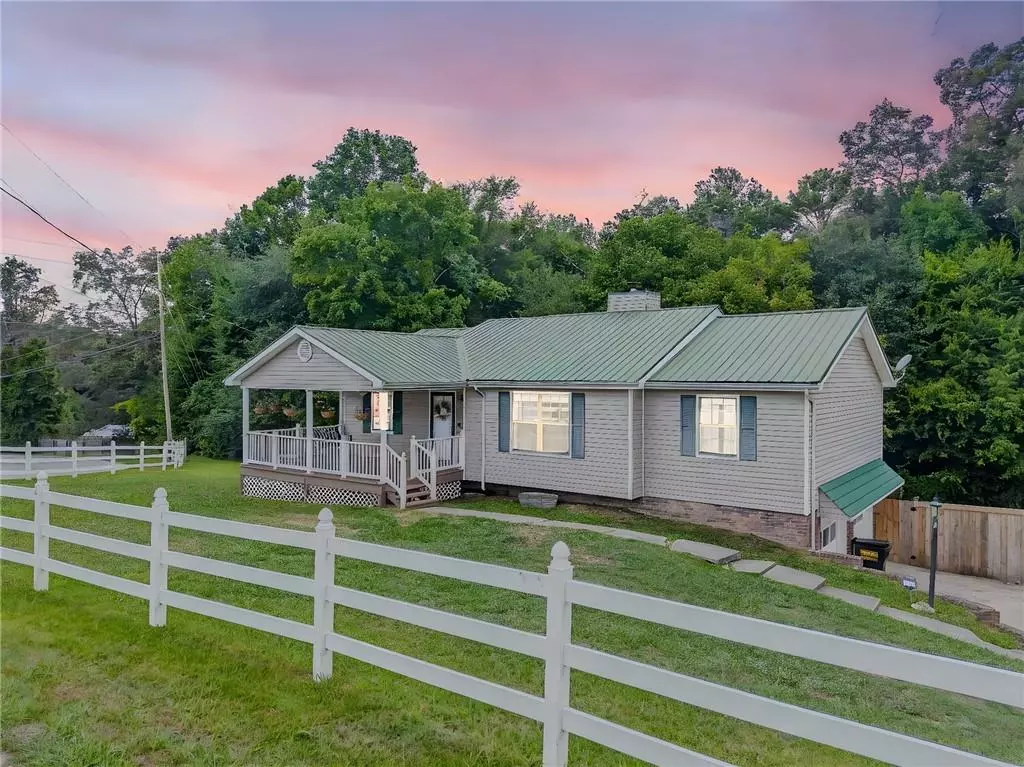3 Beds
2 Baths
1,298 SqFt
3 Beds
2 Baths
1,298 SqFt
Key Details
Property Type Single Family Home
Sub Type Single Family Residence
Listing Status Active
Purchase Type For Sale
Square Footage 1,298 sqft
Price per Sqft $242
Subdivision Plemons Estates
MLS Listing ID 7623292
Style Craftsman
Bedrooms 3
Full Baths 2
Construction Status Resale
HOA Y/N No
Year Built 1987
Annual Tax Amount $1,802
Tax Year 2024
Lot Size 0.650 Acres
Acres 0.65
Property Sub-Type Single Family Residence
Source First Multiple Listing Service
Property Description
Inside, you'll find a warm and inviting interior featuring all-new vinyl flooring, freshly painted cabinetry, updated lighting, and a cozy fireplace that anchors the living room. The oversized master suite offers a peaceful retreat with a walk-in closet and a recently renovated en-suite bath.
But the value doesn't stop there—this home also boasts an oversized garage and dedicated workshop space, perfect for hobbyists, extra storage, or future project needs. Plus, the basement provides additional storage space, making this home as functional as it is beautiful.
Step out back to enjoy your private rear deck, ideal for entertaining or simply relaxing while overlooking the peaceful backyard.
Conveniently located just minutes from I-75, Chattanooga, shopping, dining, and more—this home offers a lifestyle of comfort, space, and accessibility.
Move-in ready, full of charm, and packed with functional extras—schedule your private showing today!
Location
State GA
County Catoosa
Area Plemons Estates
Lake Name None
Rooms
Bedroom Description Master on Main
Other Rooms None
Basement Full, Unfinished, Walk-Out Access
Main Level Bedrooms 3
Dining Room Open Concept
Kitchen None
Interior
Interior Features Vaulted Ceiling(s)
Heating Electric, Heat Pump
Cooling Central Air
Flooring Luxury Vinyl
Fireplaces Number 1
Fireplaces Type None
Equipment None
Window Features Double Pane Windows
Appliance Dishwasher, Electric Range
Laundry In Basement
Exterior
Exterior Feature Private Yard
Parking Features Driveway, Garage
Garage Spaces 2.0
Fence Back Yard, Front Yard, Privacy, Vinyl
Pool None
Community Features None
Utilities Available Cable Available, Electricity Available, Phone Available, Water Available
Waterfront Description None
View Y/N Yes
View Neighborhood
Roof Type Metal
Street Surface Asphalt
Accessibility None
Handicap Access None
Porch Deck, Front Porch
Private Pool false
Building
Lot Description Back Yard, Cleared, Corner Lot, Front Yard, Private
Story One
Foundation Block
Sewer Septic Tank
Water Public
Architectural Style Craftsman
Level or Stories One
Structure Type Vinyl Siding
Construction Status Resale
Schools
Elementary Schools Ringgold
Middle Schools Ringgold
High Schools Ringgold
Others
Senior Community no
Restrictions false
Tax ID 0037F127

"My job is to find and attract mastery-based agents to the office, protect the culture, and make sure everyone is happy! "






