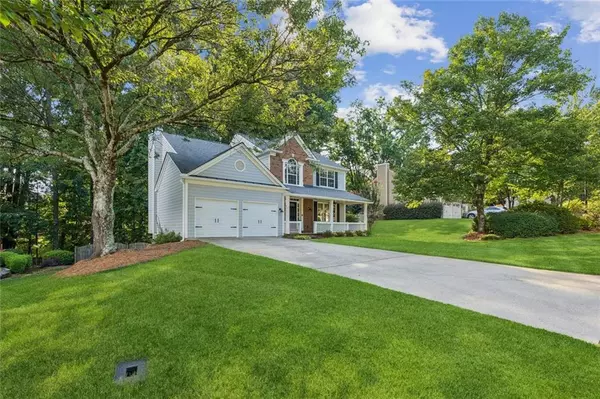4 Beds
2.5 Baths
3,270 SqFt
4 Beds
2.5 Baths
3,270 SqFt
Key Details
Property Type Single Family Home
Sub Type Single Family Residence
Listing Status Active
Purchase Type For Sale
Square Footage 3,270 sqft
Price per Sqft $192
Subdivision Summit At Brookwood
MLS Listing ID 7624170
Style Traditional
Bedrooms 4
Full Baths 2
Half Baths 1
Construction Status Resale
HOA Fees $670/ann
HOA Y/N Yes
Year Built 1995
Annual Tax Amount $4,834
Tax Year 2024
Lot Size 0.340 Acres
Acres 0.34
Property Sub-Type Single Family Residence
Source First Multiple Listing Service
Property Description
Step onto the inviting Southern Living-style front porch and into this lovely home, where an on-trend color palette and designer finishes create a warm, welcoming atmosphere. Upstairs, the spacious owner's suite features Shiplap and rustic beam accents and boasts a beautifully updated en-suite bath with a stand-alone soaking tub, dual vanities, a custom-tiled shower, and a large walk-in closet with custom storage. Three additional generously-sized secondary bedrooms share an updated hall bath. A convenient upstairs laundry room completes the upper level. Don't overlook these SPECIAL FEATURES: SMART Home Ready / Custom Window Shades / Shiplap Accents / Rustic Beam Detail and Custom Closet System in Primary.
The PARTIALLY FINISHED TERRACE level offers tons of flexibility – office/flex room, workshop, awesome storage or room for expansion, what do you need??
The fully fenced backyard is perfect for outdoor living, featuring both an upper deck and a lower patio - ideal for outdoor entertaining or quiet relaxation.
Located near the Fulton/Forsyth line with all the amenities of John's Creek just minutes away. Don't miss this incredible opportunity to own a spacious, move-in-ready home in one of Cumming's most desirable communities!
Location
State GA
County Forsyth
Area Summit At Brookwood
Lake Name None
Rooms
Bedroom Description Other
Other Rooms None
Basement Exterior Entry, Finished, Full, Interior Entry, Partial
Dining Room Separate Dining Room
Kitchen View to Family Room, Stone Counters, Cabinets White, Eat-in Kitchen, Kitchen Island, Pantry Walk-In
Interior
Interior Features Double Vanity, Entrance Foyer, High Ceilings 9 ft Main, Vaulted Ceiling(s), Walk-In Closet(s)
Heating Other
Cooling Ceiling Fan(s), Central Air
Flooring Carpet, Ceramic Tile, Luxury Vinyl
Fireplaces Number 1
Fireplaces Type Family Room, Gas Starter
Equipment None
Window Features Double Pane Windows
Appliance Dishwasher, Disposal, Gas Range, Gas Water Heater, Microwave, Range Hood, Refrigerator
Laundry Upper Level, Laundry Room
Exterior
Exterior Feature Other
Parking Features Garage
Garage Spaces 2.0
Fence Back Yard, Wood
Pool None
Community Features Homeowners Assoc, Near Schools, Pickleball, Pool, Playground, Sidewalks, Street Lights, Tennis Court(s)
Utilities Available Underground Utilities
Waterfront Description None
View Y/N Yes
View Trees/Woods
Roof Type Composition
Street Surface Paved
Accessibility None
Handicap Access None
Porch Deck, Patio
Total Parking Spaces 2
Private Pool false
Building
Lot Description Back Yard, Front Yard, Wooded, Level, Sloped
Story Two
Foundation Concrete Perimeter
Sewer Public Sewer
Water Public
Architectural Style Traditional
Level or Stories Two
Structure Type Other,Cement Siding
Construction Status Resale
Schools
Elementary Schools Brookwood - Forsyth
Middle Schools South Forsyth
High Schools Lambert
Others
HOA Fee Include Swim,Tennis
Senior Community no
Restrictions true
Tax ID 113 243
Acceptable Financing Cash, Conventional
Listing Terms Cash, Conventional
Virtual Tour https://www.zillow.com/view-imx/9dfac529-c4b1-4db5-be10-bdc74f2c950c?setAttribution=mls&wl=true&initialViewType=pano&utm_source=dashboard

"My job is to find and attract mastery-based agents to the office, protect the culture, and make sure everyone is happy! "






