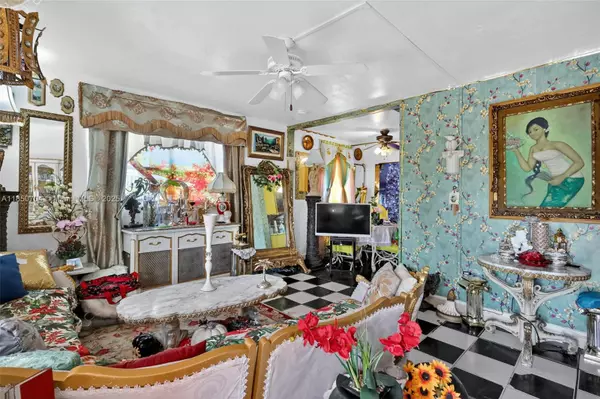2 Beds
1 Bath
1,166 SqFt
2 Beds
1 Bath
1,166 SqFt
Key Details
Property Type Single Family Home
Sub Type Single Family Residence
Listing Status Active
Purchase Type For Sale
Square Footage 1,166 sqft
Price per Sqft $360
Subdivision Ives Estates Sec 4
MLS Listing ID A11850704
Style Detached,One Story
Bedrooms 2
Full Baths 1
Construction Status Resale
HOA Y/N No
Year Built 1956
Annual Tax Amount $5,121
Tax Year 2024
Lot Size 7,700 Sqft
Property Sub-Type Single Family Residence
Property Description
Location
State FL
County Miami-dade
Community Ives Estates Sec 4
Area 12
Direction From Ives Dairy Rd (NE 205th Street), go NORTH on NE 14th Ave, then turn WEST on to NE 211th Street before turning NORTH on to NE 13th Place. The property will be to your right on the East-side of the street, facing West.
Interior
Interior Features Bedroom on Main Level, First Floor Entry
Heating Central
Cooling Central Air, Ceiling Fan(s)
Flooring Tile
Appliance Dryer, Electric Range, Microwave, Refrigerator, Washer
Exterior
Exterior Feature Awning(s), Porch, Patio, Shed
Pool None
View Garden
Roof Type Shingle
Porch Open, Patio, Porch
Garage No
Private Pool No
Building
Lot Description < 1/4 Acre
Faces West
Story 1
Sewer Public Sewer
Water Public
Architectural Style Detached, One Story
Structure Type Block
Construction Status Resale
Schools
Middle Schools Highland Oaks
Others
Senior Community No
Tax ID 30-12-32-007-0200
Acceptable Financing Cash, Conventional, FHA
Listing Terms Cash, Conventional, FHA
Special Listing Condition Listed As-Is
"My job is to find and attract mastery-based agents to the office, protect the culture, and make sure everyone is happy! "






