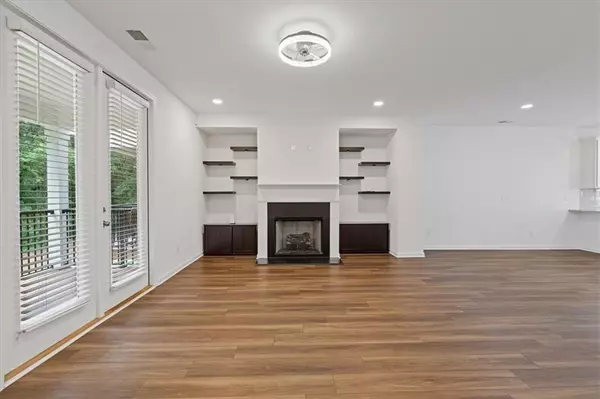4 Beds
3.5 Baths
2,178 SqFt
4 Beds
3.5 Baths
2,178 SqFt
Key Details
Property Type Townhouse
Sub Type Townhouse
Listing Status Active
Purchase Type For Sale
Square Footage 2,178 sqft
Price per Sqft $224
Subdivision Trinity Park
MLS Listing ID 7631254
Style Townhouse
Bedrooms 4
Full Baths 3
Half Baths 1
Construction Status Resale
HOA Fees $150/mo
HOA Y/N Yes
Year Built 2022
Annual Tax Amount $8,312
Tax Year 2024
Lot Size 2,178 Sqft
Acres 0.05
Property Sub-Type Townhouse
Source First Multiple Listing Service
Property Description
Built in 2022 - Tucker GA!
Get ready to fall in love with this nearly new 4 bedroom, 3.5 -bath townhome ideally located just minutes from I-285 and Hwy 78. Built in 2022, this home offers modern finishes, open-concept living, and unbeatable convenience.
Features:
• Spacious open floor plan with luxury LVP flooring
• Sleek kitchen with stainless steel appliances, granite countertops & island
• Oversized master suite with walk-in closet and spa-like bath
• Private back patio – perfect for entertaining
• Two-car garage + driveway parking
• Low HOA in a well-maintained community
Enjoy being close to local shopping, restaurants, and parks, with easy access to downtown Atlanta, Decatur, and major employers. Ideal for commuters or anyone looking for low-maintenance living in a thriving area.
Location
State GA
County Dekalb
Area Trinity Park
Lake Name None
Rooms
Bedroom Description Oversized Master
Other Rooms None
Basement Daylight, Exterior Entry, Finished, Finished Bath, Full, Walk-Out Access
Dining Room Open Concept
Kitchen Cabinets White, Eat-in Kitchen, Kitchen Island, Pantry Walk-In, View to Family Room
Interior
Interior Features Double Vanity, High Ceilings 9 ft Lower, High Ceilings 9 ft Main, High Ceilings 9 ft Upper, Recessed Lighting
Heating Central
Cooling Central Air
Flooring Carpet, Luxury Vinyl
Fireplaces Number 1
Fireplaces Type Factory Built, Family Room
Equipment None
Window Features Double Pane Windows,ENERGY STAR Qualified Windows,Insulated Windows
Appliance Dishwasher, Disposal, Gas Cooktop, Gas Oven, Microwave, Range Hood, Refrigerator, Self Cleaning Oven
Laundry Laundry Room
Exterior
Exterior Feature Balcony, Private Yard, Rain Gutters
Parking Features Garage, Garage Door Opener, Garage Faces Front
Garage Spaces 2.0
Fence None
Pool None
Community Features None
Utilities Available Cable Available, Electricity Available, Natural Gas Available, Phone Available, Sewer Available, Water Available
Waterfront Description None
View Y/N Yes
View Neighborhood
Roof Type Shingle
Street Surface Asphalt
Accessibility None
Handicap Access None
Porch Covered, Deck
Private Pool false
Building
Lot Description Back Yard, Corner Lot, Front Yard
Story Three Or More
Foundation Slab
Sewer Public Sewer
Water Public
Architectural Style Townhouse
Level or Stories Three Or More
Structure Type Cement Siding
Construction Status Resale
Schools
Elementary Schools Brockett
Middle Schools Tucker
High Schools Tucker
Others
HOA Fee Include Maintenance Grounds
Senior Community no
Restrictions true
Tax ID 18 144 03 349
Ownership Fee Simple
Financing yes

"My job is to find and attract mastery-based agents to the office, protect the culture, and make sure everyone is happy! "






