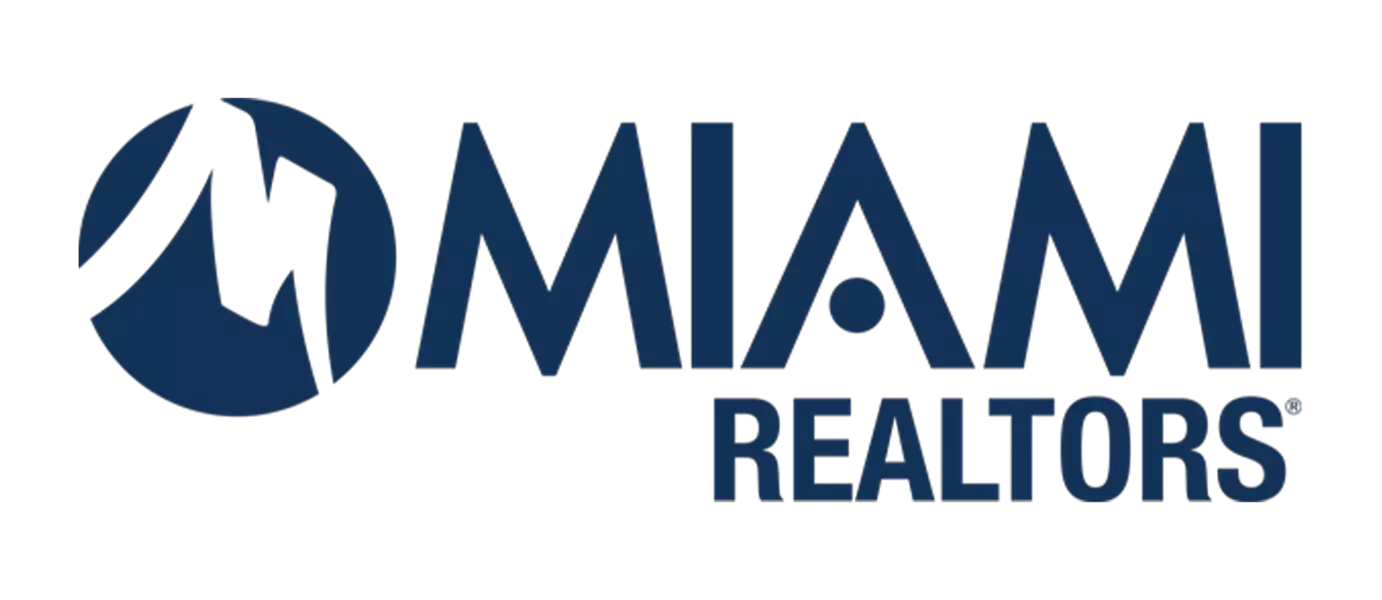5 Beds
5 Baths
5,373 SqFt
5 Beds
5 Baths
5,373 SqFt
Key Details
Property Type Single Family Home
Sub Type Single Family Residence
Listing Status Active
Purchase Type For Sale
Square Footage 5,373 sqft
Price per Sqft $630
Subdivision Oak Hollow Estates
MLS Listing ID A11860951
Style Ranch,Two Story
Bedrooms 5
Full Baths 4
Half Baths 1
Construction Status Effective Year Built
HOA Fees $341/mo
HOA Y/N Yes
Year Built 2009
Annual Tax Amount $18,478
Tax Year 2024
Lot Size 0.935 Acres
Property Sub-Type Single Family Residence
Property Description
Location
State FL
County Broward
Community Oak Hollow Estates
Area 3880
Direction USE GPS. Take SW 136th Ave to SW 37th Pl, SW 136th Ave turns left and becomes SW 37th Pl, Continue onto the gate and use the callbox for access.
Interior
Interior Features Bedroom on Main Level, Breakfast Area, Closet Cabinetry, Dining Area, Separate/Formal Dining Room, Dual Sinks, Entrance Foyer, French Door(s)/Atrium Door(s), First Floor Entry, Fireplace, High Ceilings, Jetted Tub, Sitting Area in Primary, Separate Shower, Upper Level Primary, Attic, Workshop
Heating Central
Cooling Central Air
Flooring Hardwood, Marble, Wood
Equipment Generator, Intercom
Furnishings Unfurnished
Fireplace Yes
Window Features Impact Glass
Appliance Built-In Oven, Dryer, Dishwasher, Electric Range, Electric Water Heater, Disposal, Microwave, Other, Refrigerator, Washer
Laundry Laundry Tub
Exterior
Exterior Feature Fence, Security/High Impact Doors
Parking Features Attached
Garage Spaces 2.0
Pool Fenced, In Ground, Other, Pool
Community Features Gated, Home Owners Association, Street Lights, Sidewalks
Utilities Available Cable Available, Underground Utilities
View Garden, Pool
Roof Type Spanish Tile
Garage Yes
Private Pool Yes
Building
Lot Description <1 Acre, Sprinklers Automatic
Faces West
Story 1
Sewer Public Sewer
Water Public
Architectural Style Ranch, Two Story
Level or Stories One, Two
Structure Type Block
Construction Status Effective Year Built
Schools
Elementary Schools Country Isles
Middle Schools Indian Ridge
High Schools Western
Others
Pets Allowed No Pet Restrictions, Yes
HOA Fee Include Common Area Maintenance
Senior Community No
Tax ID 504023120030
Ownership Self Proprietor/Individual
Security Features Safe Room Interior,Gated Community
Acceptable Financing Cash, Other
Listing Terms Cash, Other
Special Listing Condition Listed As-Is
Pets Allowed No Pet Restrictions, Yes
Virtual Tour https://my.matterport.com/show/?m=ZZqEZjLgnPL

"My job is to find and attract mastery-based agents to the office, protect the culture, and make sure everyone is happy! "






