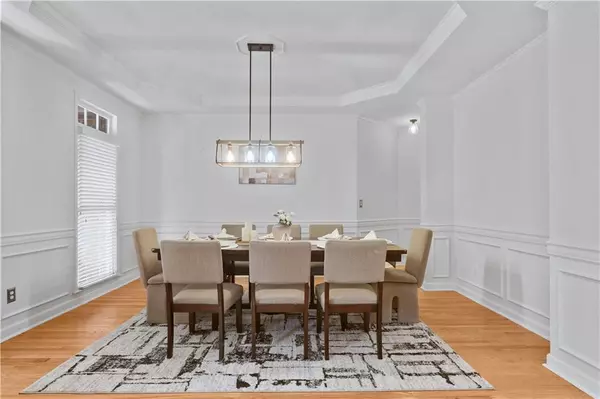6 Beds
5 Baths
4,938 SqFt
6 Beds
5 Baths
4,938 SqFt
Open House
Sat Aug 23, 12:00pm - 4:00pm
Key Details
Property Type Single Family Home
Sub Type Single Family Residence
Listing Status Active
Purchase Type For Sale
Square Footage 4,938 sqft
Price per Sqft $220
Subdivision Grand Cascades
MLS Listing ID 7636776
Style Traditional
Bedrooms 6
Full Baths 5
Construction Status Resale
HOA Fees $1,350/ann
HOA Y/N Yes
Year Built 2002
Annual Tax Amount $9,230
Tax Year 2024
Lot Size 1.570 Acres
Acres 1.57
Property Sub-Type Single Family Residence
Source First Multiple Listing Service
Property Description
This property welcomes you with a charming front porch and a bright family room featuring a wall of windows that frame views of the private, wooded backyard. The main level includes a full guest suite, while the beautifully finished terrace level offers another complete in-law suite with its own kitchen, spacious living area, and plenty of room for entertaining. Upstairs, the oversized primary suite comes with a bonus room for added flexibility, and the home also features a large laundry room and a workshop on the terrace level.
Step outside to enjoy the flagstone patio, firepit area, and the expansive natural setting perfect for outdoor gatherings. Located in the highly sought-after Lambert High School district, this home also provides access to Grand Cascades' amazing amenities: Jr. Olympic pool, kiddie pool, lighted tennis courts with pavilions, sports fields, playground, 2 stocked lakes for fishing or kayaking, and miles of scenic trails along the Chattahoochee River.
Location
State GA
County Forsyth
Area Grand Cascades
Lake Name None
Rooms
Bedroom Description In-Law Floorplan,Sitting Room,Other
Other Rooms None
Basement Daylight, Finished, Finished Bath, Full, Interior Entry
Main Level Bedrooms 1
Dining Room Separate Dining Room
Kitchen Breakfast Bar, Breakfast Room, Cabinets White, Kitchen Island, Pantry, Stone Counters, View to Family Room
Interior
Interior Features Bookcases, Cathedral Ceiling(s), Entrance Foyer 2 Story, High Ceilings 9 ft Main, Low Flow Plumbing Fixtures, Walk-In Closet(s)
Heating Forced Air, Natural Gas
Cooling Ceiling Fan(s), Central Air
Flooring Carpet, Ceramic Tile, Hardwood
Fireplaces Number 1
Fireplaces Type Family Room, Gas Log
Equipment None
Window Features Insulated Windows
Appliance Dishwasher, Disposal, Gas Cooktop, Gas Oven, Microwave, Refrigerator
Laundry Laundry Room, Main Level
Exterior
Exterior Feature Private Yard
Parking Features Garage, Garage Faces Side
Garage Spaces 3.0
Fence None
Pool None
Community Features Clubhouse, Fishing, Homeowners Assoc, Near Schools, Playground, Pool, Tennis Court(s)
Utilities Available Cable Available, Electricity Available, Natural Gas Available, Water Available
Waterfront Description None
View Y/N Yes
View Trees/Woods
Roof Type Composition
Street Surface Paved
Accessibility None
Handicap Access None
Porch Deck, Front Porch
Private Pool false
Building
Lot Description Back Yard, Front Yard, Landscaped, Wooded
Story Two
Foundation Concrete Perimeter
Sewer Septic Tank
Water Public
Architectural Style Traditional
Level or Stories Two
Structure Type Brick 3 Sides
Construction Status Resale
Schools
Elementary Schools Settles Bridge
Middle Schools Riverwatch
High Schools Lambert
Others
Senior Community no
Restrictions true
Tax ID 205 382

"My job is to find and attract mastery-based agents to the office, protect the culture, and make sure everyone is happy! "






