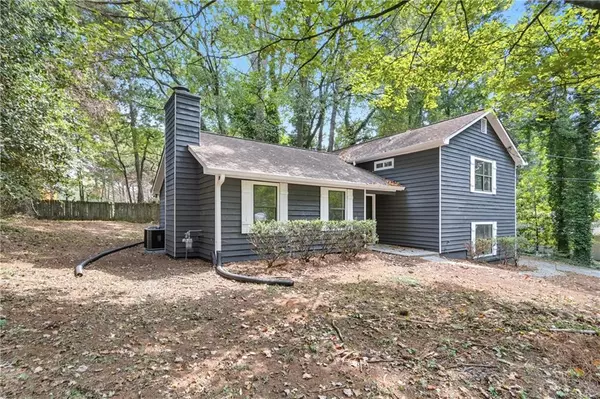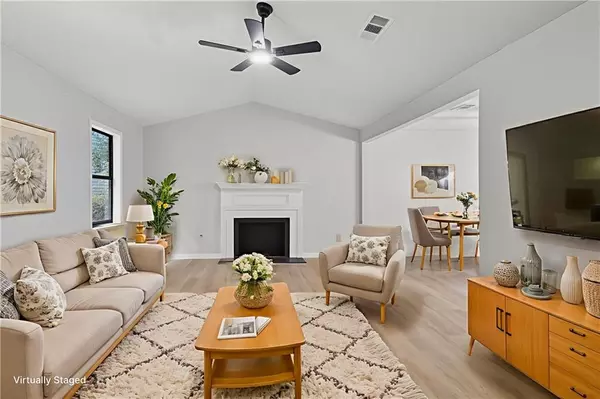
3 Beds
2 Baths
1,640 SqFt
3 Beds
2 Baths
1,640 SqFt
Key Details
Property Type Single Family Home
Sub Type Single Family Residence
Listing Status Active
Purchase Type For Sale
Square Footage 1,640 sqft
Price per Sqft $219
Subdivision Turtle Rock
MLS Listing ID 7652171
Style Traditional
Bedrooms 3
Full Baths 2
Construction Status Resale
HOA Y/N No
Year Built 1984
Annual Tax Amount $2,855
Tax Year 2024
Lot Size 0.406 Acres
Acres 0.4061
Property Sub-Type Single Family Residence
Source First Multiple Listing Service
Property Description
home combines modern upgrades with a functional layout. Step inside to a bright and open vaulted family room with a
charming fireplace, flowing seamlessly into the dining area—ideal for entertaining or enjoying meals with family. The heart
of the home is the brand-new eat-in kitchen, featuring all new cabinets, sleek quartz countertops, a stylish tiled
backsplash, and stainless steel appliances, making meal prep and gatherings a delight.
Upstairs, the primary suite boasts dual closets and a private bath, while two additional bedrooms share a renovated full
bath. The lower-level bonus room offers incredible flexibility—use it as a media room, home office, playroom, guest space,
or gym—the possibilities are endless.
Step outside to the patio and backyard, providing space for grilling, gardening, or simply relaxing outdoors.
This home has been fully renovated from top to bottom, including fresh interior and exterior paint, new carpet, new LVP
flooring, new light fixtures, new garage door, new HVAC, and refreshed bathrooms—truly move-in ready!
Perfectly situated near I-75, Cobb Parkway, Truist Park, The Battery, shopping, dining, and parks, this home places you at
the center of it all while still offering a peaceful neighborhood setting.
Location
State GA
County Cobb
Area Turtle Rock
Lake Name None
Rooms
Bedroom Description Oversized Master
Other Rooms None
Basement Driveway Access, Exterior Entry, Finished, Interior Entry
Dining Room Separate Dining Room
Kitchen Cabinets White, Eat-in Kitchen, Solid Surface Counters
Interior
Interior Features Entrance Foyer, His and Hers Closets, Vaulted Ceiling(s), Walk-In Closet(s)
Heating Central
Cooling Central Air
Flooring Carpet, Vinyl
Fireplaces Number 1
Fireplaces Type Family Room
Equipment None
Window Features Double Pane Windows
Appliance Dishwasher, Electric Range, Microwave
Laundry Laundry Room, Lower Level
Exterior
Exterior Feature None
Parking Features Driveway, Garage, Garage Faces Side
Garage Spaces 2.0
Fence None
Pool None
Community Features Near Schools, Near Shopping
Utilities Available Cable Available, Electricity Available, Sewer Available, Water Available
Waterfront Description None
View Y/N Yes
View Trees/Woods
Roof Type Composition,Shingle
Street Surface Concrete
Accessibility None
Handicap Access None
Porch Patio
Private Pool false
Building
Lot Description Back Yard, Cul-De-Sac, Front Yard
Story Multi/Split
Foundation Concrete Perimeter
Sewer Public Sewer
Water Public
Architectural Style Traditional
Level or Stories Multi/Split
Structure Type HardiPlank Type
Construction Status Resale
Schools
Elementary Schools Davis - Cobb
Middle Schools Mabry
High Schools Lassiter
Others
Senior Community no
Restrictions false
Tax ID 16002200490


"My job is to find and attract mastery-based agents to the office, protect the culture, and make sure everyone is happy! "






