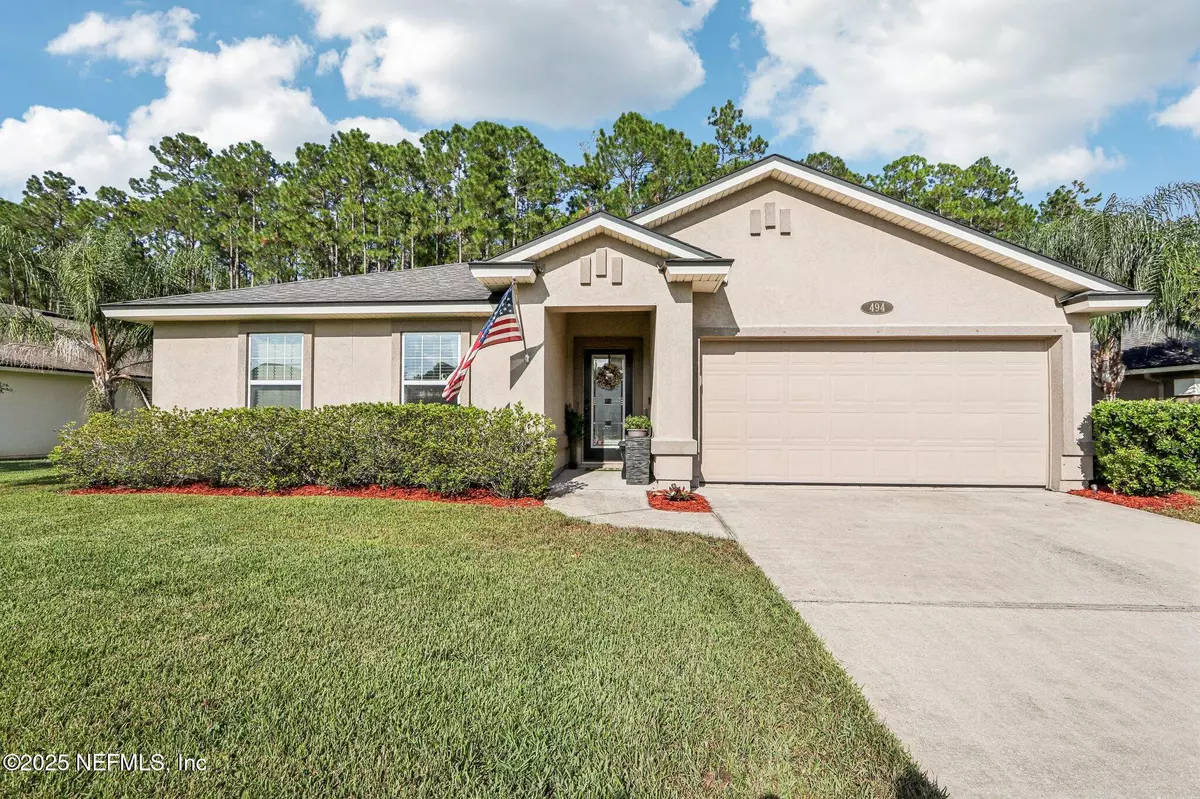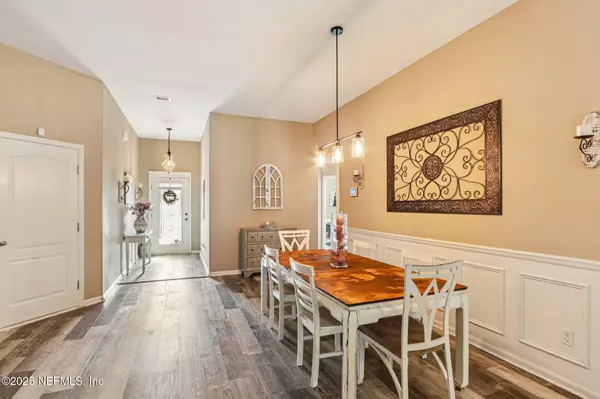
4 Beds
2 Baths
1,861 SqFt
4 Beds
2 Baths
1,861 SqFt
Key Details
Property Type Single Family Home
Sub Type Single Family Residence
Listing Status Active
Purchase Type For Sale
Square Footage 1,861 sqft
Price per Sqft $228
Subdivision Aberdeen
MLS Listing ID 2109822
Bedrooms 4
Full Baths 2
HOA Fees $50/ann
HOA Y/N Yes
Year Built 2014
Annual Tax Amount $2,458
Lot Size 9,147 Sqft
Acres 0.21
Property Sub-Type Single Family Residence
Source realMLS (Northeast Florida Multiple Listing Service)
Property Description
Enjoy outdoor living with a private backyard overlooking the preserve, ideal for relaxation or watching wildlife. The community offers resort-style amenities, including a clubhouse, pool, fitness center, basketball court and playgrounds. Located near shopping, and major commuting routes, this home combines comfort and convenience.
Schedule your private tour today!
Location
State FL
County St. Johns
Community Aberdeen
Area 301-Julington Creek/Switzerland
Direction From I-95 - Take exit for SR-9B South toward CR-2209. Take exit onto St. Johns Pkwy N. Turn left onto Longleaf Pine Pkwy. Turn left onto Shetland Dr (Sutherland Forest neighborhood sign). Take your first left onto Gaelic Way - the home is directly across from the stop sign at the corner of Gaelic and Grampian Highlands.
Interior
Interior Features Eat-in Kitchen, His and Hers Closets, Kitchen Island, Open Floorplan, Pantry, Primary Bathroom - Shower No Tub, Split Bedrooms, Vaulted Ceiling(s)
Heating Central, Electric
Cooling Central Air, Electric
Flooring Laminate, Tile
Fireplaces Type Electric
Furnishings Unfurnished
Fireplace Yes
Laundry In Unit
Exterior
Parking Features Garage, Garage Door Opener
Garage Spaces 2.0
Utilities Available Cable Available, Electricity Connected, Sewer Connected, Water Connected
Amenities Available Clubhouse
View Protected Preserve, Trees/Woods
Roof Type Shingle
Total Parking Spaces 2
Garage Yes
Private Pool No
Building
Lot Description Sprinklers In Front, Sprinklers In Rear, Wooded
Sewer Public Sewer
Water Public
New Construction No
Schools
Elementary Schools Freedom Crossing Academy
Middle Schools Freedom Crossing Academy
High Schools Bartram Trail
Others
Senior Community No
Tax ID 0097624740
Acceptable Financing Cash, Conventional, FHA, VA Loan
Listing Terms Cash, Conventional, FHA, VA Loan
Virtual Tour https://www.zillow.com/view-imx/179c819a-5e55-47d1-a758-ac3f066f0269?wl=true&setAttribution=mls&initialViewType=pano

"My job is to find and attract mastery-based agents to the office, protect the culture, and make sure everyone is happy! "






