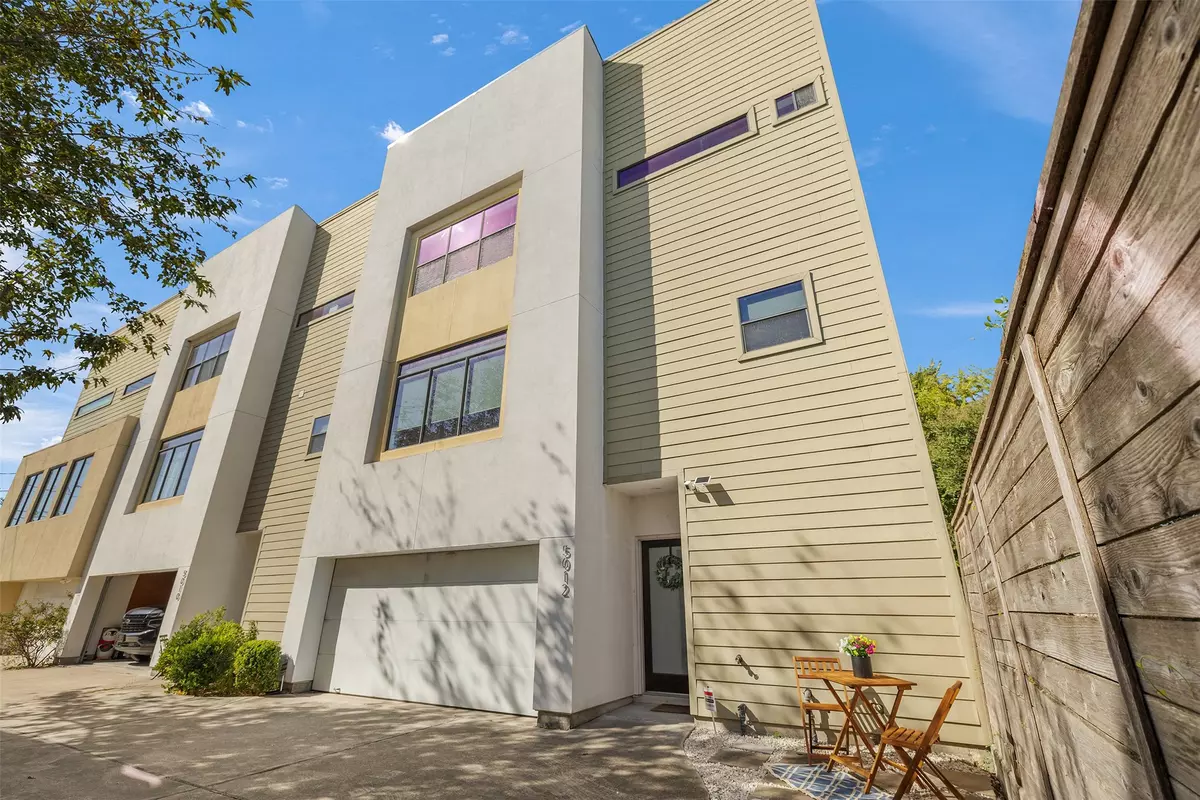
3 Beds
3 Baths
1,858 SqFt
3 Beds
3 Baths
1,858 SqFt
Key Details
Property Type Townhouse
Sub Type Townhouse
Listing Status Active
Purchase Type For Sale
Square Footage 1,858 sqft
Price per Sqft $206
Subdivision Cornish Street Studio Twnhms S
MLS Listing ID 83185464
Style Contemporary/Modern
Bedrooms 3
Full Baths 2
Half Baths 1
HOA Y/N No
Year Built 2009
Annual Tax Amount $8,138
Tax Year 2025
Property Sub-Type Townhouse
Property Description
Location
State TX
County Harris
Area Cottage Grove
Interior
Interior Features Double Vanity, High Ceilings, Jetted Tub, Kitchen/Family Room Combo, Pantry, Separate Shower, Tub Shower
Heating Central, Electric
Cooling Central Air, Gas
Flooring Concrete, Tile
Fireplace No
Appliance Dishwasher, Disposal
Laundry Laundry in Utility Room
Exterior
Parking Features Attached, Garage
Garage Spaces 2.0
Amenities Available Controlled Access
Water Access Desc Public
Roof Type Composition
Private Pool No
Building
Faces East
Story 3
Entry Level Three Or More
Foundation Slab
Sewer Public Sewer
Water Public
Architectural Style Contemporary/Modern
Level or Stories 3
New Construction No
Schools
Elementary Schools Love Elementary School
Middle Schools Hogg Middle School (Houston)
High Schools Waltrip High School
School District 27 - Houston
Others
Tax ID 131-435-001-0003
Security Features Smoke Detector(s)
Acceptable Financing Cash, Conventional, FHA, VA Loan
Listing Terms Cash, Conventional, FHA, VA Loan


"My job is to find and attract mastery-based agents to the office, protect the culture, and make sure everyone is happy! "






