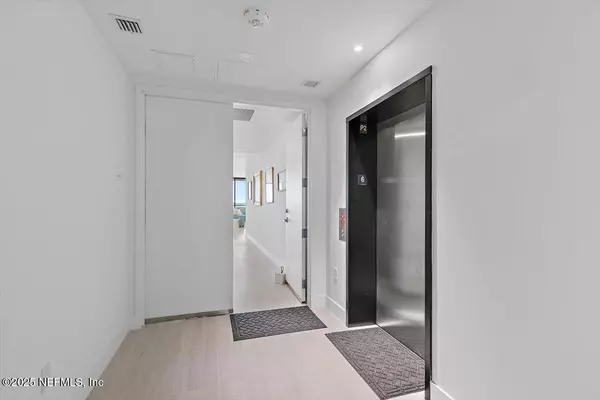
3 Beds
5 Baths
4,193 SqFt
3 Beds
5 Baths
4,193 SqFt
Key Details
Property Type Condo
Sub Type Condominium
Listing Status Active
Purchase Type For Sale
Square Footage 4,193 sqft
Price per Sqft $1,085
Subdivision Azure Jacksonville Beach Condo
MLS Listing ID 2114089
Style Contemporary
Bedrooms 3
Full Baths 4
Half Baths 1
Construction Status Updated/Remodeled
HOA Fees $3,800/mo
HOA Y/N Yes
Year Built 2024
Annual Tax Amount $48,295
Property Sub-Type Condominium
Source realMLS (Northeast Florida Multiple Listing Service)
Property Description
Location
State FL
County Duval
Community Azure Jacksonville Beach Condo
Area 212-Jacksonville Beach-Se
Direction 3rd St to 14th Ave. Building at 14th and 1st St.
Interior
Interior Features Ceiling Fan(s), Entrance Foyer, His and Hers Closets, Kitchen Island, Open Floorplan, Pantry, Primary Bathroom - Shower No Tub, Split Bedrooms, Walk-In Closet(s)
Heating Central, Electric
Cooling Central Air, Multi Units
Flooring Tile
Fireplaces Type Gas
Furnishings Negotiable
Fireplace Yes
Exterior
Exterior Feature Balcony
Parking Features Community Structure, Covered
Garage Spaces 2.0
Utilities Available Cable Available, Electricity Connected, Natural Gas Connected, Sewer Connected, Water Connected
Amenities Available Sauna
Waterfront Description Deeded Beach Access,Ocean Front
View Beach, Ocean
Porch Terrace
Total Parking Spaces 2
Garage Yes
Private Pool No
Building
Faces East
Story 9
Sewer Public Sewer
Water Public
Architectural Style Contemporary
Level or Stories 9
New Construction No
Construction Status Updated/Remodeled
Schools
Elementary Schools Seabreeze
Middle Schools Duncan Fletcher
High Schools Duncan Fletcher
Others
HOA Name The Related Group/FS Residential
Senior Community No
Tax ID 1762740600
Security Features 24 Hour Security,Secured Elevator,Secured Lobby
Acceptable Financing Cash, Other
Listing Terms Cash, Other
Virtual Tour https://www.zillow.com/view-imx/200938c7-3511-48bd-b847-e11c6cf9893e?setAttribution=mls&wl=true&initialViewType=pano&utm_source=dashboard

"My job is to find and attract mastery-based agents to the office, protect the culture, and make sure everyone is happy! "






