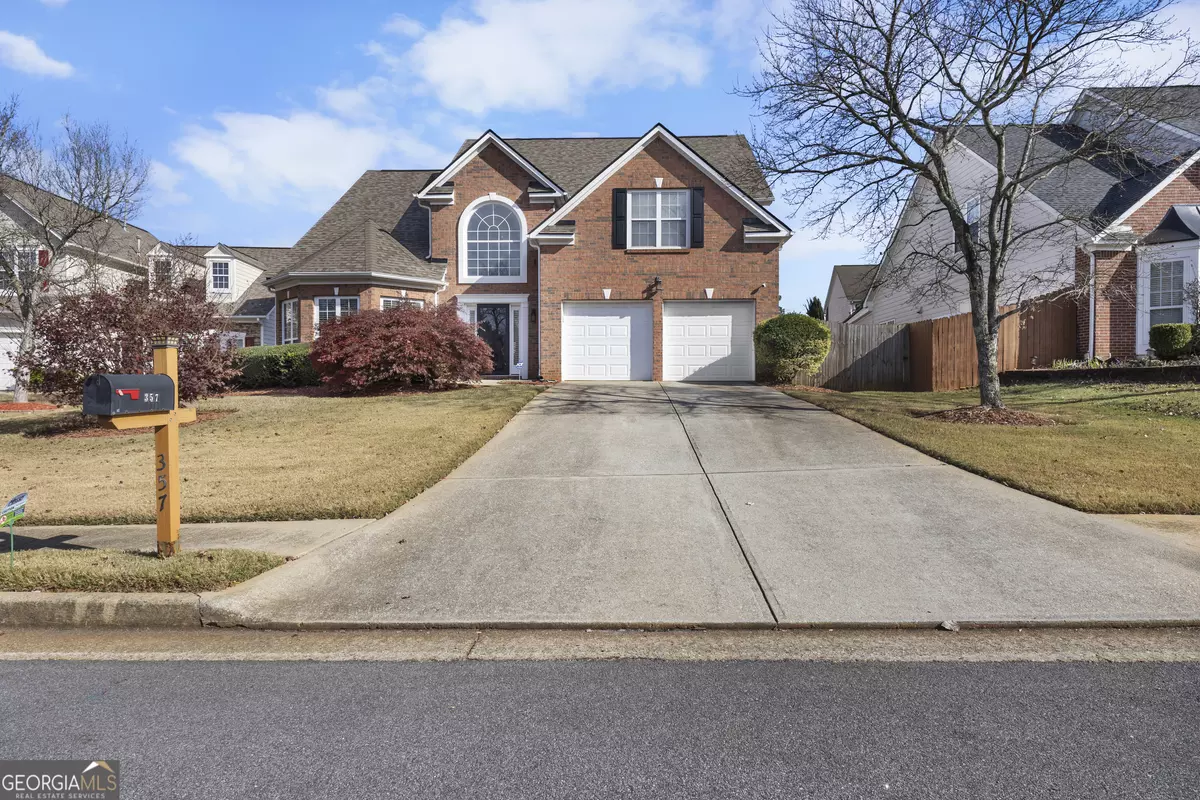
4 Beds
2.5 Baths
2,425 SqFt
4 Beds
2.5 Baths
2,425 SqFt
Key Details
Property Type Single Family Home
Sub Type Single Family Residence
Listing Status New
Purchase Type For Sale
Square Footage 2,425 sqft
Price per Sqft $191
Subdivision Gates At Bethesda
MLS Listing ID 10648959
Style Brick Front,Brick/Frame,Traditional
Bedrooms 4
Full Baths 2
Half Baths 1
HOA Y/N Yes
Year Built 1999
Annual Tax Amount $4,823
Tax Year 24
Lot Size 8,276 Sqft
Acres 0.19
Lot Dimensions 8276.4
Property Sub-Type Single Family Residence
Source Georgia MLS 2
Property Description
Location
State GA
County Gwinnett
Rooms
Bedroom Description Master On Main Level
Basement None
Dining Room Separate Room
Interior
Interior Features Double Vanity, Entrance Foyer, Separate Shower, Walk-In Closet(s), Master On Main Level
Heating Natural Gas, Central
Cooling Gas, Central Air
Flooring Hardwood, Tile
Fireplaces Type Family Room, Gas Starter
Fireplace Yes
Appliance Gas Water Heater, Dishwasher, Disposal, Microwave, Range, Stainless Steel Appliance(s)
Laundry In Hall
Exterior
Parking Features Garage, Kitchen Level, Garage Door Opener
Garage Spaces 2.0
Fence Fenced
Community Features Sidewalks, Street Lights
Utilities Available Underground Utilities, Cable Available
View Y/N No
Roof Type Other
Total Parking Spaces 2
Garage Yes
Private Pool No
Building
Lot Description Level, Private
Faces I-85 North to Pleasant Hill Road turn Right, Left on Club Drive, Left on Cruse Rd, Right on Bethesda School Rd. Right on School Side Way, Right on Celia Glen Ct. Home is on the right before cul-de-sac.
Foundation Slab
Sewer Public Sewer
Water Public
Architectural Style Brick Front, Brick/Frame, Traditional
Structure Type Brick,Wood Siding
New Construction No
Schools
Elementary Schools Bethesda
Middle Schools Sweetwater
High Schools Berkmar
Others
HOA Fee Include Reserve Fund
Tax ID R7001 565
Acceptable Financing Cash, Conventional, FHA, VA Loan
Listing Terms Cash, Conventional, FHA, VA Loan
Special Listing Condition Updated/Remodeled, Resale


"My job is to find and attract mastery-based agents to the office, protect the culture, and make sure everyone is happy! "






