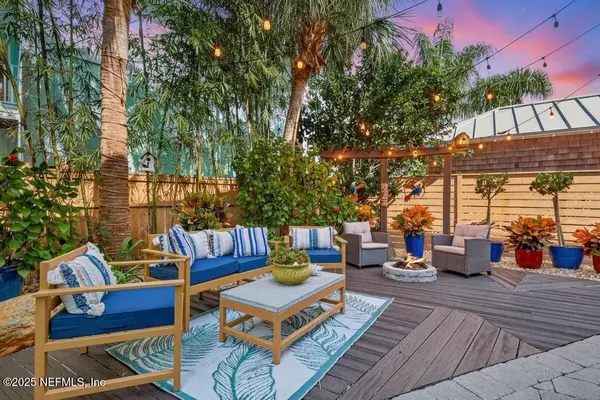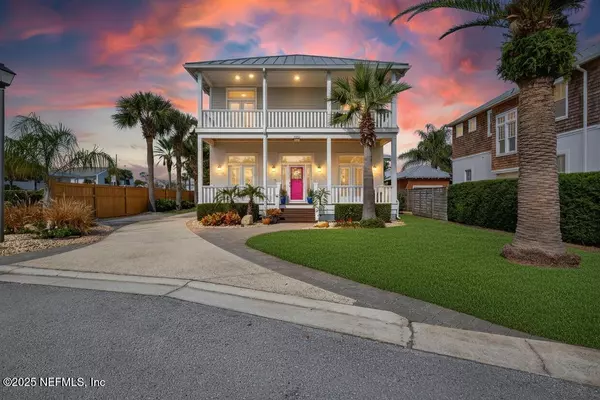
4 Beds
3 Baths
2,484 SqFt
4 Beds
3 Baths
2,484 SqFt
Open House
Sat Nov 29, 1:00pm - 3:00pm
Key Details
Property Type Single Family Home
Sub Type Single Family Residence
Listing Status Active
Purchase Type For Sale
Square Footage 2,484 sqft
Price per Sqft $519
Subdivision Atlantic Shores
MLS Listing ID 2119414
Style Traditional
Bedrooms 4
Full Baths 3
HOA Y/N No
Year Built 2006
Annual Tax Amount $4,554
Lot Size 6,098 Sqft
Acres 0.14
Lot Dimensions 60x100
Property Sub-Type Single Family Residence
Source realMLS (Northeast Florida Multiple Listing Service)
Property Description
Experience the epitome of upscale beachside living in this impeccably maintained 4-bedroom, 3-bath residence, ideally positioned in one of South Jacksonville Beach's most coveted enclaves. Built in 2006 and thoughtfully enhanced with premium upgrades, this home offers a harmonious blend of refined design, modern convenience, and effortless coastal elegance. Interior offers rich wood flooring throughout the first level, private first-floor guest suite w/ full bath, elegant living area anchored by a gas fireplace & integrated surround sound, smooth ceilings, wide baseboards, & timeless architectural details, gourmet kitchen appointed w/ KitchenAid stainless steel appliances, vented hood, wall oven, gas range, microwave, & a newly added Ca'Lefort wine fridge, including new smoke detectors, 2019 HVAC system, 2018 water heater, & water softener. Outdoor living space with private outdoor shower is designed for comfort & entertaining!
Location
State FL
County Duval
Community Atlantic Shores
Area 212-Jacksonville Beach-Se
Direction From Beach Blvd, South on A1A, left on 32nd Ave South, property on the left.
Interior
Interior Features Ceiling Fan(s), Eat-in Kitchen, His and Hers Closets, Kitchen Island, Open Floorplan, Pantry, Walk-In Closet(s)
Heating Central
Cooling Central Air
Flooring Wood
Fireplaces Number 1
Fireplaces Type Gas
Furnishings Unfurnished
Fireplace Yes
Laundry Upper Level
Exterior
Parking Features Detached, Garage
Garage Spaces 1.0
Fence Back Yard
Utilities Available Cable Connected, Sewer Available, Water Available, Water Connected, Propane
Roof Type Metal
Total Parking Spaces 1
Garage Yes
Private Pool No
Building
Water Public
Architectural Style Traditional
Structure Type Composition Siding
New Construction No
Schools
Elementary Schools Seabreeze
Middle Schools Duncan Fletcher
High Schools Duncan Fletcher
Others
Senior Community No
Tax ID 1806480050
Acceptable Financing Cash, Conventional
Listing Terms Cash, Conventional

"My job is to find and attract mastery-based agents to the office, protect the culture, and make sure everyone is happy! "






