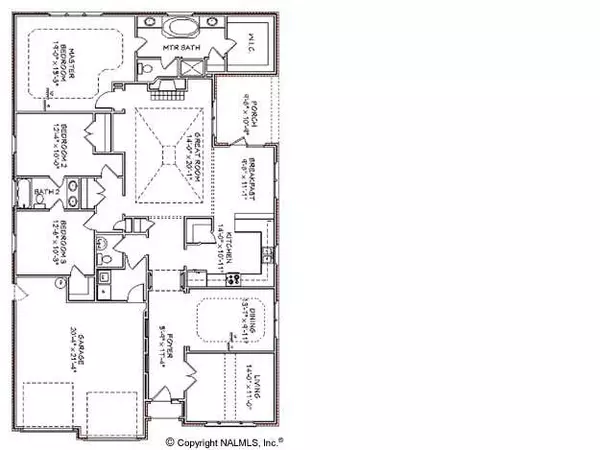$193,000
$198,900
3.0%For more information regarding the value of a property, please contact us for a free consultation.
3 Beds
3 Baths
2,364 SqFt
SOLD DATE : 03/02/2012
Key Details
Sold Price $193,000
Property Type Single Family Home
Sub Type Single Family Residence
Listing Status Sold
Purchase Type For Sale
Square Footage 2,364 sqft
Price per Sqft $81
Subdivision Lake Forest
MLS Listing ID 740671
Sold Date 03/02/12
Bedrooms 3
Full Baths 2
Half Baths 1
HOA Fees $50/ann
HOA Y/N Yes
Originating Board Valley MLS
Lot Size 7,405 Sqft
Acres 0.17
Lot Dimensions 120 x 83
Property Sub-Type Single Family Residence
Property Description
Priced to sell! Minutes from gate 7 to Redstone Arsenal. Upgrades are the standard here in this custom built home! Features include GRANITE counter tops in kitchen & master bath, stainless steel appliances, tumbled stone backsplash, wood flooring, gas log fireplace, smooth ceilings, rounded corners, rope lighting in master bedroom and dining room, and an energy efficient hybrid dual fuel system. HURRY BECAUSE THIS CUSTOM BUILT HOME WILL NOT STAY ON THE MARKET FOR LONG!
Location
State AL
County Madison
Direction From Huntsville Take I-565 West And Exit At Madison Blvd (Exit 13), Tl Zierdt Rd, Tr Martin Rd, Tl Into Lake Forest Community, Tr At Roundabout, Tr Walnut Cove Blvd (3rd Right). Cross Bannut Ct And House Will Be 2nd On Right.
Rooms
Master Bedroom First
Bedroom 2 First
Bedroom 3 First
Interior
Heating Central 1, Electric, Gas(n/a use NGas or PGas)
Cooling Central 1
Fireplaces Number 1
Fireplaces Type Gas Log, One
Fireplace Yes
Window Features Double Pane Windows
Appliance Dishwasher, Microwave, Range
Exterior
Exterior Feature Curb/Gutters, Sidewalk
Garage Spaces 2.0
Utilities Available Underground Utilities
Amenities Available Clubhouse, Common Grounds, Pool, Tennis Court(s)
Street Surface Concrete
Porch Covered Porch
Building
Lot Description Sprinkler Sys
Foundation Slab
Sewer Public Sewer
Water Public
New Construction Yes
Schools
Elementary Schools Williams
Middle Schools Williams
High Schools Columbia High
Others
SqFt Source Plans/Specs
Read Less Info
Want to know what your home might be worth? Contact us for a FREE valuation!

Our team is ready to help you sell your home for the highest possible price ASAP

Copyright
Based on information from North Alabama MLS.
Bought with Exit Total Realty
"My job is to find and attract mastery-based agents to the office, protect the culture, and make sure everyone is happy! "






