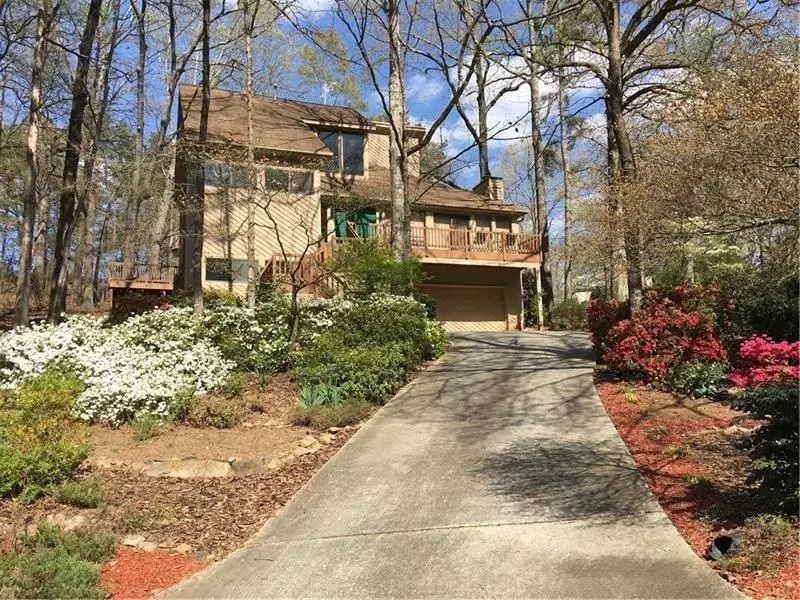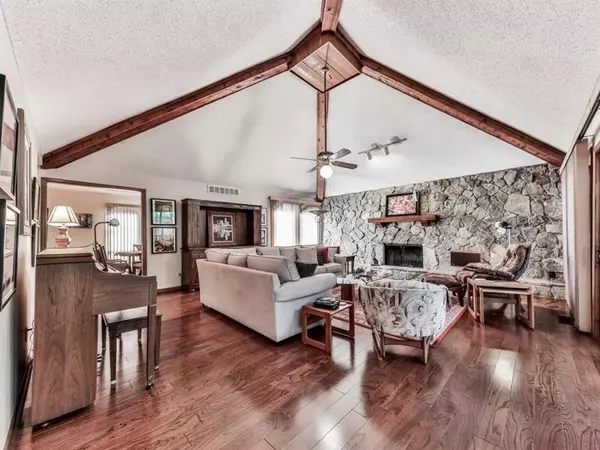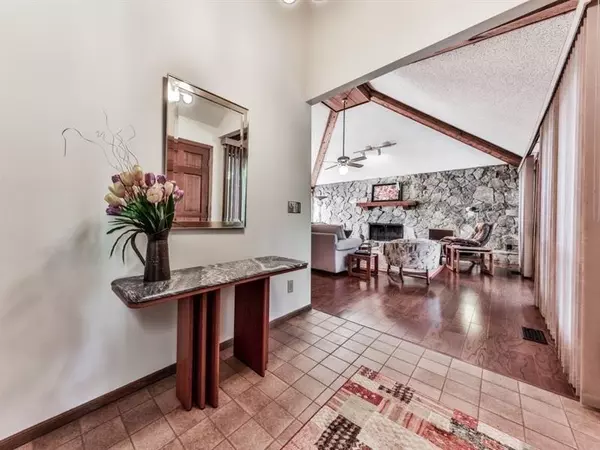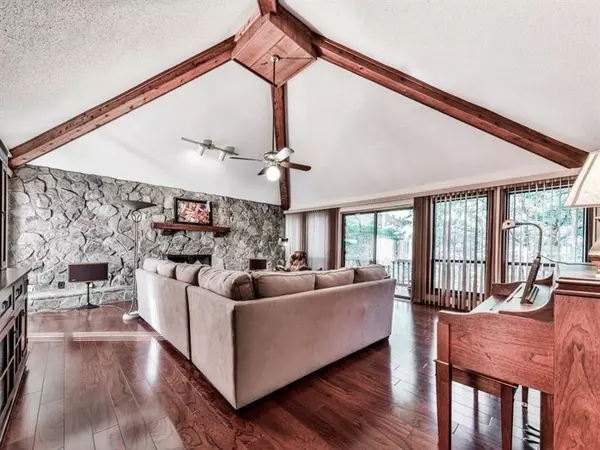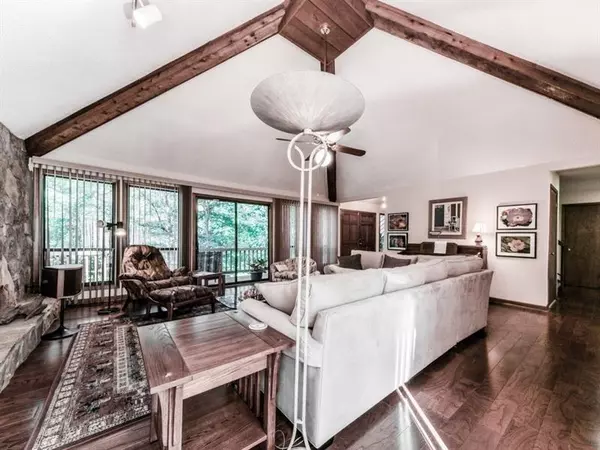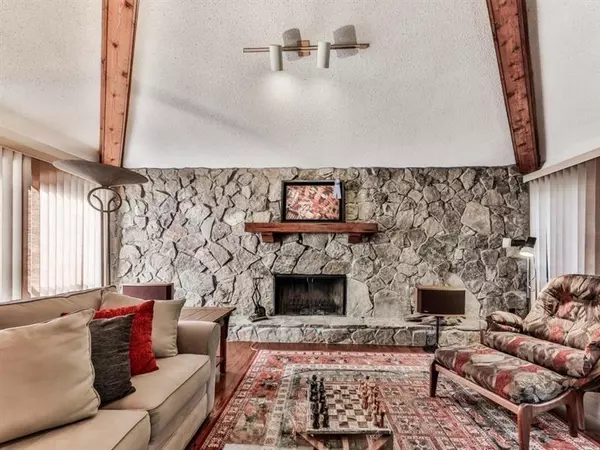$333,300
$350,000
4.8%For more information regarding the value of a property, please contact us for a free consultation.
4 Beds
2.5 Baths
2,844 SqFt
SOLD DATE : 10/29/2019
Key Details
Sold Price $333,300
Property Type Single Family Home
Sub Type Single Family Residence
Listing Status Sold
Purchase Type For Sale
Square Footage 2,844 sqft
Price per Sqft $117
Subdivision Rivermont
MLS Listing ID 6600762
Sold Date 10/29/19
Style Contemporary/Modern
Bedrooms 4
Full Baths 2
Half Baths 1
HOA Fees $360
Originating Board FMLS API
Year Built 1980
Annual Tax Amount $2,321
Tax Year 2018
Lot Size 0.344 Acres
Property Description
Exceptionally well maintained cul-des-sac home in Rivermont Country Club! Entering the home, beautiful hardwood floors lead into the main living area with vaulted ceiling and gorgeous full-wall stone fireplace. Separate dining room, and large keeping room off the kitchen provide plenty of room for entertaining. The master suite is situated on the main level with adjoining master bath. Upstairs three large bedrooms provide space not found in newer homes. *Don't miss the second closet/storage area/small playroom, behind the closet in the front upstairs bedroom. This home has been well cared for inside and out, including newer roof (with Gutter Guards), HVAC and water heater. Professionally installed (2013) reflective insulation in the attic. Siding has been kept painted and sealed, and is in excellent condition. A few interior updates would provide instant equity at this price for a new owner!
Location
State GA
County Fulton
Rooms
Other Rooms None
Basement Bath/Stubbed, Exterior Entry, Full, Unfinished
Dining Room Separate Dining Room
Interior
Interior Features High Ceilings 10 ft Main, Bookcases, Double Vanity, Entrance Foyer, Beamed Ceilings, Walk-In Closet(s)
Heating Central, Natural Gas
Cooling Ceiling Fan(s), Central Air
Flooring Carpet, Hardwood
Fireplaces Number 1
Fireplaces Type Masonry
Laundry Laundry Room, Upper Level
Exterior
Exterior Feature Balcony
Parking Features Drive Under Main Level, Garage Faces Front
Garage Spaces 2.0
Fence None
Pool None
Community Features Clubhouse, Country Club, Golf, Homeowners Assoc, Near Trails/Greenway, Playground, Pool, Tennis Court(s), Near Schools, Near Shopping
Utilities Available Cable Available, Electricity Available, Natural Gas Available, Phone Available, Sewer Available, Underground Utilities, Water Available
Waterfront Description None
View Other
Roof Type Composition, Shingle
Building
Lot Description Cul-De-Sac, Sloped
Story Three Or More
Sewer Public Sewer
Water Public
New Construction No
Schools
Elementary Schools Barnwell
Middle Schools Haynes Bridge
High Schools Centennial
Others
Senior Community no
Special Listing Condition None
Read Less Info
Want to know what your home might be worth? Contact us for a FREE valuation!

Our team is ready to help you sell your home for the highest possible price ASAP

Bought with MAXIMUM ONE GREATER ATLANTA REALTORS
"My job is to find and attract mastery-based agents to the office, protect the culture, and make sure everyone is happy! "

