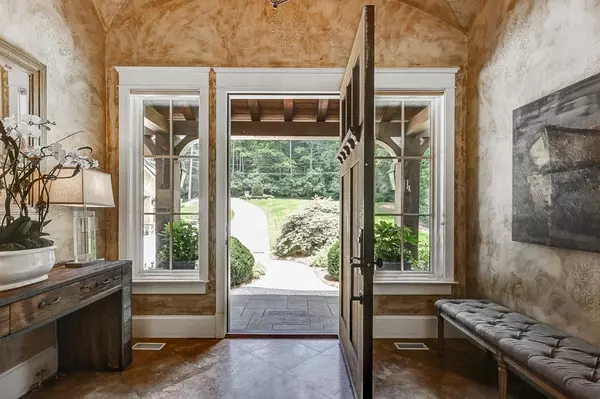$3,900,000
$4,350,000
10.3%For more information regarding the value of a property, please contact us for a free consultation.
5 Beds
7 Baths
9,962 SqFt
SOLD DATE : 10/25/2021
Key Details
Sold Price $3,900,000
Property Type Single Family Home
Sub Type Single Family Residence
Listing Status Sold
Purchase Type For Sale
Square Footage 9,962 sqft
Price per Sqft $391
Subdivision North Island Estates
MLS Listing ID 6941407
Sold Date 10/25/21
Style Traditional
Bedrooms 5
Full Baths 6
Half Baths 2
Construction Status Resale
HOA Y/N No
Originating Board FMLS API
Year Built 2010
Annual Tax Amount $30,844
Tax Year 2020
Lot Size 2.030 Acres
Acres 2.03
Property Description
Imagine coming home to your own private 2+ acre estate with beautiful rolling front lawn and every amenity imaginable. Nestled on a quiet street, this home will wow you from your first step inside. The entry foyer with groin ceiling opens to the living room where huge windows lead your eye out to your own private playground. Pool and Spa, Covered porch with fireplace and built in grill, Sport court, Custom chicken coop, Walking trails that wind through the property, and finally work on your short game with your own 4 hole course with tee boxes ranging from 15-40 yards to the putting green. Back inside on the main floor, a true chef’s kitchen awaits with double islands, matching full size Sub-Zero refrigerator and freezer, double ovens, gas cooktop, and hand hammered copper sink. The family room with its soaring beamed ceiling and stone fireplace is conveniently located adjacent to the kitchen. The elegant living room showcases a limestone fireplace which leads to the formal dining room with double butler’s pantries and sliding doors to the balcony overlooking the pool. The main level owner’s suite with fireplace will make for a perfect cozy morning spent looking out into the backyard. Wood paneled study with fireplace and built in bookshelves, large laundry room with office, and two half baths complete the main floor. Upstairs are three large en-suite secondary bedrooms, an upstairs laundry, gift wrapping room, and huge guest suite with private bath and large living area. In addition, the terrace level is where the fun begins! Game room, movie theater, full gym, wine cellar, kitchen, golf simulator, dog wash and gathering area with stone fireplace will make you never want to leave! This is a home that needs to be seen to be truly appreciated!
Location
State GA
County Fulton
Area 132 - Sandy Springs
Lake Name None
Rooms
Bedroom Description In-Law Floorplan, Master on Main
Other Rooms Other
Basement Daylight, Exterior Entry, Finished, Finished Bath, Interior Entry
Main Level Bedrooms 1
Dining Room Butlers Pantry, Seats 12+
Interior
Interior Features Beamed Ceilings, Bookcases, Central Vacuum, Double Vanity, Entrance Foyer, High Ceilings 10 ft Lower, High Ceilings 10 ft Main, High Ceilings 10 ft Upper
Heating Central
Cooling Ceiling Fan(s), Central Air, Zoned
Flooring Carpet, Hardwood
Fireplaces Number 6
Fireplaces Type Basement, Family Room, Gas Starter, Master Bedroom, Other Room, Outside
Window Features Insulated Windows
Appliance Dishwasher, Disposal, Double Oven, Gas Cooktop, Microwave, Refrigerator
Laundry Main Level, Upper Level
Exterior
Exterior Feature Balcony, Private Yard
Garage Carport, Covered, Driveway, Garage, Garage Faces Side
Garage Spaces 3.0
Fence Fenced, Wrought Iron
Pool Heated, In Ground
Community Features None
Utilities Available Cable Available, Electricity Available, Natural Gas Available, Phone Available, Sewer Available, Underground Utilities
View Other
Roof Type Composition
Street Surface Asphalt
Accessibility None
Handicap Access None
Porch Deck, Patio, Rear Porch
Parking Type Carport, Covered, Driveway, Garage, Garage Faces Side
Total Parking Spaces 4
Private Pool true
Building
Lot Description Landscaped, Private, Wooded
Story Three Or More
Sewer Public Sewer
Water Public
Architectural Style Traditional
Level or Stories Three Or More
Structure Type Stone
New Construction No
Construction Status Resale
Schools
Elementary Schools Heards Ferry
Middle Schools Ridgeview Charter
High Schools Riverwood International Charter
Others
Senior Community no
Restrictions false
Tax ID 17 0163 LL0917
Special Listing Condition None
Read Less Info
Want to know what your home might be worth? Contact us for a FREE valuation!

Our team is ready to help you sell your home for the highest possible price ASAP

Bought with Atlanta Fine Homes Sotheby's International

"My job is to find and attract mastery-based agents to the office, protect the culture, and make sure everyone is happy! "






