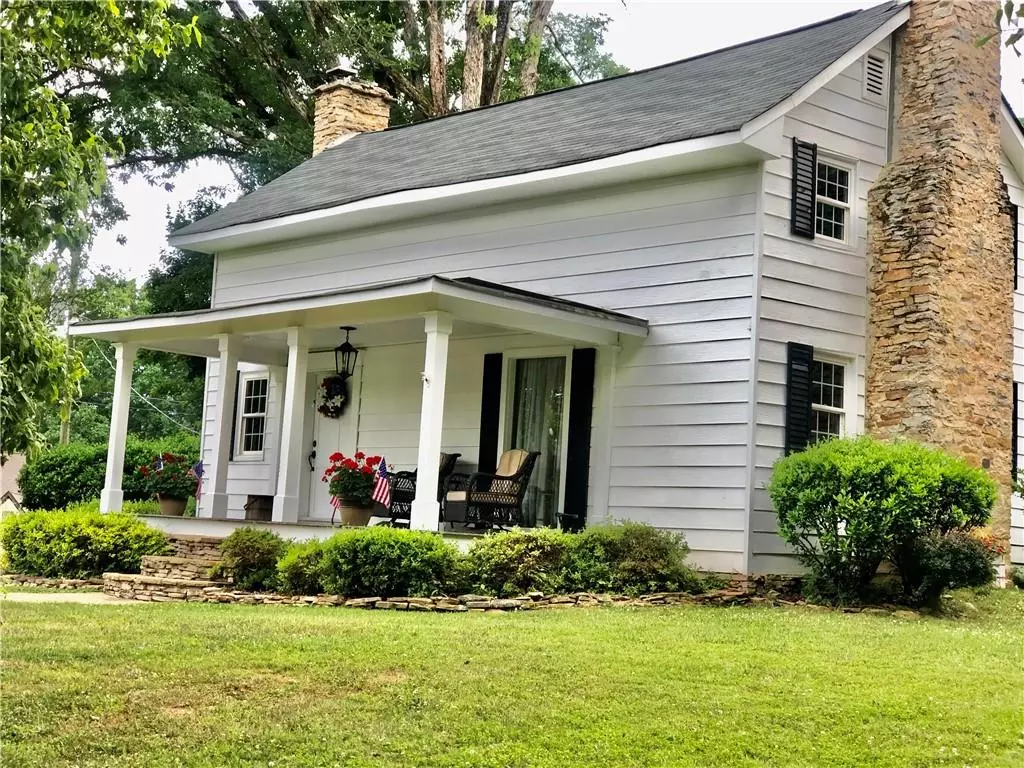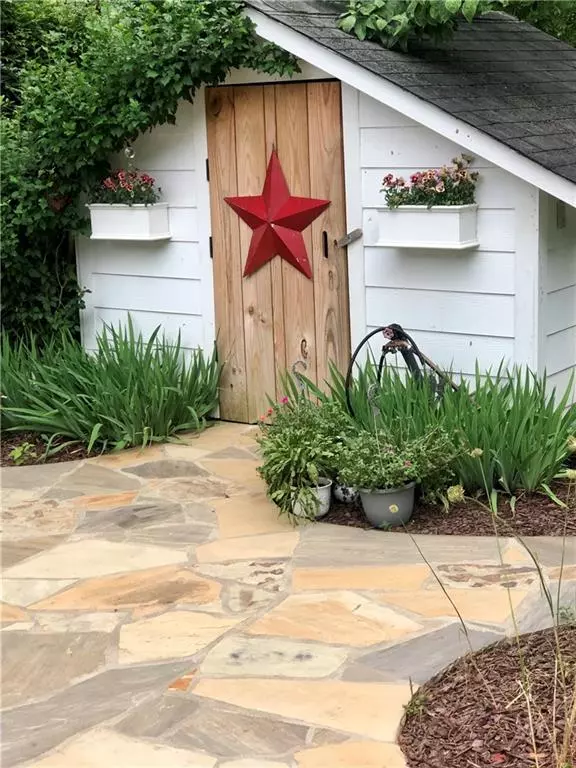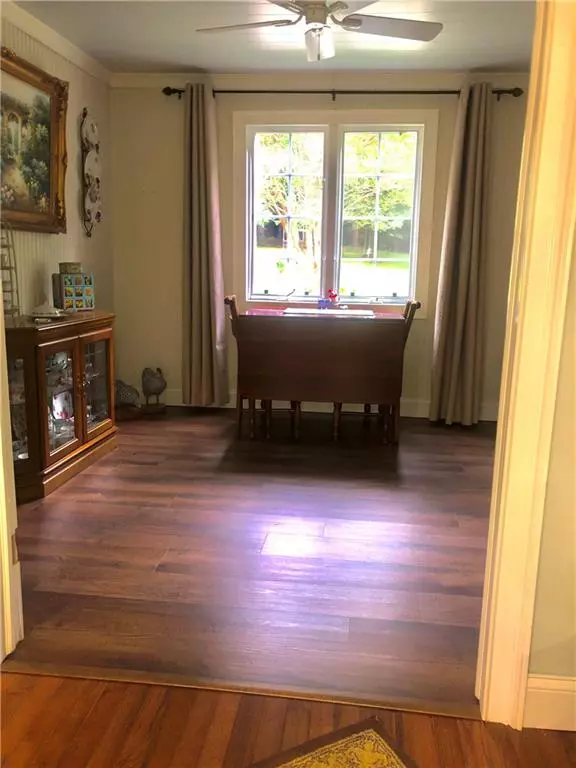$290,000
$285,000
1.8%For more information regarding the value of a property, please contact us for a free consultation.
3 Beds
1 Bath
1,357 SqFt
SOLD DATE : 08/31/2021
Key Details
Sold Price $290,000
Property Type Single Family Home
Sub Type Single Family Residence
Listing Status Sold
Purchase Type For Sale
Square Footage 1,357 sqft
Price per Sqft $213
MLS Listing ID 6918297
Sold Date 08/31/21
Style Cape Cod, Farmhouse
Bedrooms 3
Full Baths 1
Construction Status Resale
HOA Y/N No
Originating Board FMLS API
Year Built 1856
Annual Tax Amount $1,888
Tax Year 2020
Lot Size 0.900 Acres
Acres 0.9
Property Description
Adorable Cape Cod bungalow on almost an acre. Gorgeous updated kitchen featuring white cabinets, granite counters, stainless appliances and eat-in area. The family room features a warm, wood burning fireplace, beamed ceilings & so much charm. The cozy first floor bedroom boasts a wonderful stone fireplace and more beamed ceilings. Upstairs is home to another cozy, fireside bedroom, additional bedroom & or sitting/office area. The property is just beautiful. You will be transported back in time, living the country lifestyle, but with upgraded finishes and amenities.
Location
State GA
County Hall
Area 262 - Hall County
Lake Name None
Rooms
Bedroom Description Master on Main
Other Rooms Shed(s)
Basement None
Main Level Bedrooms 1
Dining Room None
Interior
Interior Features Beamed Ceilings, Bookcases
Heating Central
Cooling Ceiling Fan(s), Central Air
Flooring Carpet, Hardwood
Fireplaces Number 3
Fireplaces Type Family Room, Master Bedroom, Other Room
Window Features None
Appliance Electric Range
Laundry Laundry Room, Lower Level, Mud Room
Exterior
Exterior Feature Other
Parking Features Kitchen Level, Level Driveway
Fence None
Pool None
Community Features None
Utilities Available Cable Available, Electricity Available, Natural Gas Available, Phone Available, Water Available
View Rural
Roof Type Composition
Street Surface Asphalt
Accessibility None
Handicap Access None
Porch Deck, Front Porch
Building
Lot Description Back Yard, Corner Lot, Front Yard, Landscaped, Level, Wooded
Story Two
Sewer Septic Tank
Water Well
Architectural Style Cape Cod, Farmhouse
Level or Stories Two
Structure Type Metal Siding
New Construction No
Construction Status Resale
Schools
Elementary Schools Mount Vernon
Middle Schools North Hall
High Schools North Hall
Others
Senior Community no
Restrictions false
Tax ID 11036 000052
Special Listing Condition None
Read Less Info
Want to know what your home might be worth? Contact us for a FREE valuation!

Our team is ready to help you sell your home for the highest possible price ASAP

Bought with Century 21 Black Bear Realty
"My job is to find and attract mastery-based agents to the office, protect the culture, and make sure everyone is happy! "






