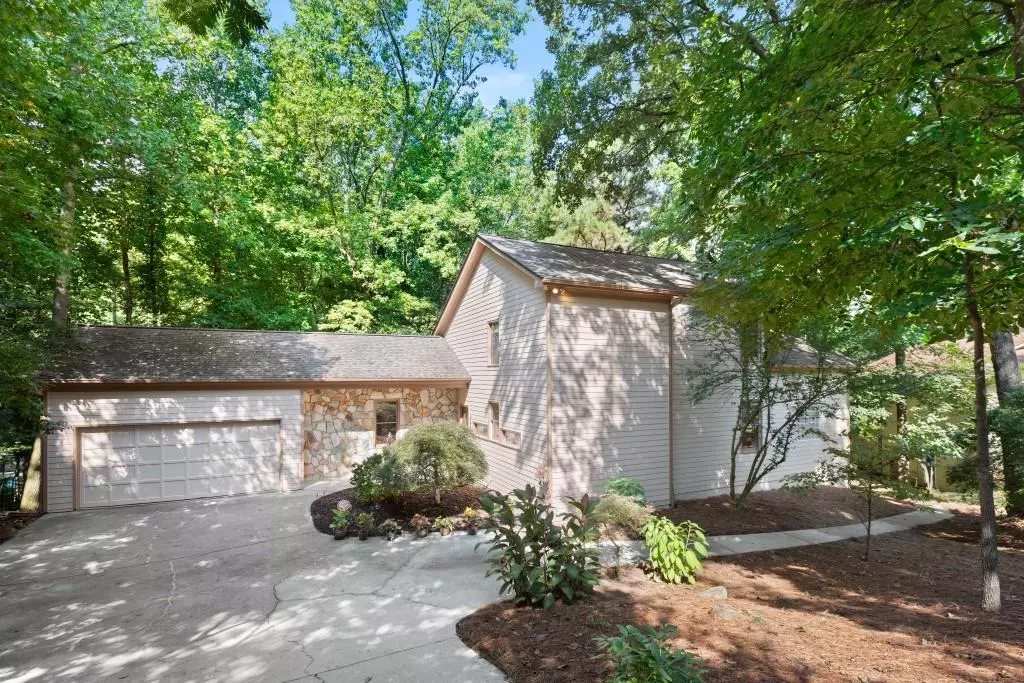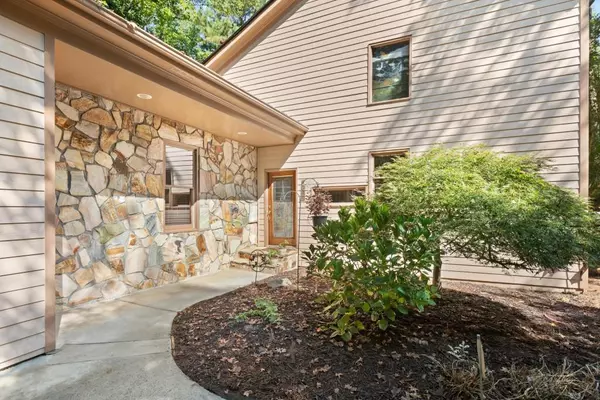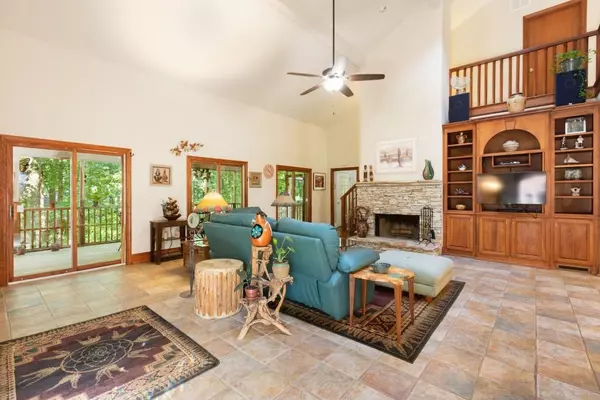$435,000
$450,000
3.3%For more information regarding the value of a property, please contact us for a free consultation.
3 Beds
3 Baths
2,534 SqFt
SOLD DATE : 10/29/2021
Key Details
Sold Price $435,000
Property Type Single Family Home
Sub Type Single Family Residence
Listing Status Sold
Purchase Type For Sale
Square Footage 2,534 sqft
Price per Sqft $171
Subdivision Rivermont
MLS Listing ID 6938988
Sold Date 10/29/21
Style Contemporary/Modern
Bedrooms 3
Full Baths 3
Construction Status Resale
HOA Fees $380
HOA Y/N No
Originating Board FMLS API
Year Built 1997
Annual Tax Amount $4,732
Tax Year 2020
Lot Size 0.580 Acres
Acres 0.58
Property Description
Fabulous Contemporary Home Nestled in Picturesque Wooded Privacy with Owner's Suite on Main in the Prestigious Golf/Swim/Tennis Neighborhood of Rivermont! With a light-filled open floor plan this home features an in-law suite, spacious rooms, vaulted & beamed ceilings, skylights, wooden blinds, & neutral colors. Step through the lovely leaded-glass front door to the entry foyer that opens to the expansive 2 story great room with stacked stone fireplace, separate dining area, & chef's kitchen with custom stained cabinetry, breakfast bar, stainless steel appliances including gas cooktop & double ovens, pantry & recessed lighting. Walk out sliding glass doors to beautiful screened porch with tongue & groove ceiling overlooking peaceful, wooded, fenced, & maintenance free yard, perfect for grilling & entertaining! Your very own mountain retreat! Oversized owner's suite with vaulted ceiling, stacked stone fireplace, private entrance to deck, attached spa bath with double vanity, separate shower, jetted tub, & large walk-in closet. Secondary bedroom & bath on main. Large open loft area with skylight great for office or media area and walk-in attic storage. Full finished terrace level with in-law suite including kitchen, pantry, living area, bedroom, full bath, office, washer/dryer connections, patio area and separate entrance. Wonderful opportunity to live in the Rivermont Golf community with clubhouse, tennis courts, swimming pool, and the community's own private 30 Acre Rivermont Park along the Chattahoochee River with trails, picnic areas and playground (off Barnwell Road) which is a plus for family and outdoor activities. Ideal location close to top rated public and private schools, shopping, dining and convenient to GA 400. Welcome Home!
Location
State GA
County Fulton
Area 14 - Fulton North
Lake Name None
Rooms
Bedroom Description In-Law Floorplan, Master on Main
Other Rooms None
Basement Daylight, Exterior Entry, Finished, Finished Bath, Full, Interior Entry
Main Level Bedrooms 2
Dining Room Open Concept
Interior
Interior Features Bookcases, Entrance Foyer, High Ceilings 10 ft Main, High Speed Internet, Walk-In Closet(s)
Heating Central, Natural Gas, Zoned
Cooling Ceiling Fan(s), Central Air, Zoned
Flooring Carpet, Ceramic Tile
Fireplaces Number 2
Fireplaces Type Gas Log, Gas Starter, Great Room, Master Bedroom
Window Features Insulated Windows
Appliance Dishwasher, Disposal, Double Oven, Electric Oven, Gas Cooktop, Gas Water Heater, Self Cleaning Oven
Laundry Main Level
Exterior
Exterior Feature Private Front Entry, Private Rear Entry, Private Yard
Parking Features Garage, Garage Faces Front
Garage Spaces 2.0
Fence Back Yard, Fenced, Privacy, Wood
Pool None
Community Features Clubhouse, Fishing, Golf, Homeowners Assoc, Near Schools, Near Shopping, Near Trails/Greenway, Park, Playground, Pool, Street Lights, Tennis Court(s)
Utilities Available Cable Available, Electricity Available, Natural Gas Available, Phone Available, Sewer Available, Water Available
Waterfront Description None
View Other
Roof Type Composition
Street Surface Paved
Accessibility None
Handicap Access None
Porch Deck, Rear Porch, Screened
Total Parking Spaces 2
Building
Lot Description Back Yard, Front Yard, Landscaped, Private, Sloped, Wooded
Story Two
Sewer Public Sewer
Water Public
Architectural Style Contemporary/Modern
Level or Stories Two
Structure Type Frame, Stone
New Construction No
Construction Status Resale
Schools
Elementary Schools Barnwell
Middle Schools Haynes Bridge
High Schools Centennial
Others
HOA Fee Include Swim/Tennis
Senior Community no
Restrictions false
Tax ID 12 320109290749
Ownership Fee Simple
Financing no
Special Listing Condition None
Read Less Info
Want to know what your home might be worth? Contact us for a FREE valuation!

Our team is ready to help you sell your home for the highest possible price ASAP

Bought with Harry Norman Realtors
"My job is to find and attract mastery-based agents to the office, protect the culture, and make sure everyone is happy! "






