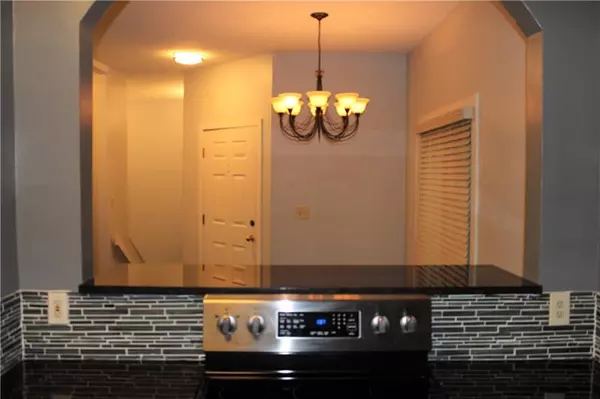$179,999
$179,999
For more information regarding the value of a property, please contact us for a free consultation.
3 Beds
2.5 Baths
1,742 SqFt
SOLD DATE : 02/14/2020
Key Details
Sold Price $179,999
Property Type Condo
Sub Type Condominium
Listing Status Sold
Purchase Type For Sale
Square Footage 1,742 sqft
Price per Sqft $103
Subdivision Pinnacle At Rivermont
MLS Listing ID 6620093
Sold Date 02/14/20
Style Townhouse, Other
Bedrooms 3
Full Baths 2
Half Baths 1
Construction Status Resale
HOA Fees $500
HOA Y/N Yes
Originating Board FMLS API
Year Built 1989
Annual Tax Amount $1,840
Tax Year 2018
Lot Size 1,742 Sqft
Acres 0.04
Property Description
Best deal per square foot in Johns Creek! Rare opportunity to purchase extra large 3/2 condo that overlooks Rivermont Golf course. This is a 2 level condo that is bigger than most townhouses in area & rarely come up for sale. Tons of upgrades include all new Windows, HVAC, H20 heater, Hardwoods, Granite counters, S.S. Appliances, fixtures & side fireplace w/stone accent wall. 2 private decks overlook golfcourse & creek. Tandem carport offers 2-3 covered spaces & storage. Gated Swim/Tennis has just been remodeled & is perfect for young family or active adults. Master on main with eat in kitchen, living room, 1/2 bath & Full bath with 2 BR's & full bath below. Extra large Bedrooms with walk in closets you don't normally get in a condo/Townhouse makes this unit a unicorn. Double entrance with minimal stairs from Carport. Conveniently located off Holcomb Bridge with easy access to 400 or 141. Walking distance to Shopping, great restaurants, bars & Studio movie grill. Excellent Public school system.
Location
State GA
County Fulton
Area 14 - Fulton North
Lake Name None
Rooms
Bedroom Description Master on Main
Other Rooms None
Basement Crawl Space, Daylight, Finished, Finished Bath, Full, Interior Entry
Main Level Bedrooms 1
Dining Room Separate Dining Room
Interior
Interior Features High Ceilings 9 ft Lower, High Ceilings 9 ft Main, High Speed Internet, Walk-In Closet(s)
Heating Central
Cooling Ceiling Fan(s), Central Air
Flooring Carpet, Ceramic Tile, Hardwood
Fireplaces Number 1
Fireplaces Type Double Sided, Family Room, Living Room
Window Features Insulated Windows
Appliance Dishwasher, Disposal, Electric Cooktop, Electric Oven, Gas Water Heater
Laundry In Hall, Main Level
Exterior
Exterior Feature Balcony, Storage
Garage Attached, Carport, Covered, Garage, Level Driveway, Parking Pad, Storage
Garage Spaces 2.0
Fence None
Pool None
Community Features Clubhouse, Gated, Golf, Homeowners Assoc, Near Schools, Near Shopping, Near Trails/Greenway, Pool, Tennis Court(s)
Utilities Available Cable Available, Electricity Available, Natural Gas Available, Phone Available, Sewer Available, Water Available
Waterfront Description None
View Golf Course
Roof Type Composition
Street Surface Asphalt
Accessibility None
Handicap Access None
Porch Covered, Rear Porch
Parking Type Attached, Carport, Covered, Garage, Level Driveway, Parking Pad, Storage
Total Parking Spaces 4
Building
Lot Description Creek On Lot, On Golf Course, Private, Wooded
Story Two
Sewer Public Sewer
Water Public
Architectural Style Townhouse, Other
Level or Stories Two
Structure Type Other
New Construction No
Construction Status Resale
Schools
Elementary Schools Barnwell
Middle Schools Haynes Bridge
High Schools Centennial
Others
HOA Fee Include Insurance, Maintenance Structure, Maintenance Grounds, Pest Control, Reserve Fund, Sewer, Swim/Tennis, Termite, Trash, Water
Senior Community no
Restrictions false
Tax ID 12 307508760158
Ownership Condominium
Financing no
Special Listing Condition None
Read Less Info
Want to know what your home might be worth? Contact us for a FREE valuation!

Our team is ready to help you sell your home for the highest possible price ASAP

Bought with Keller Williams Realty Peachtree Rd.

"My job is to find and attract mastery-based agents to the office, protect the culture, and make sure everyone is happy! "






