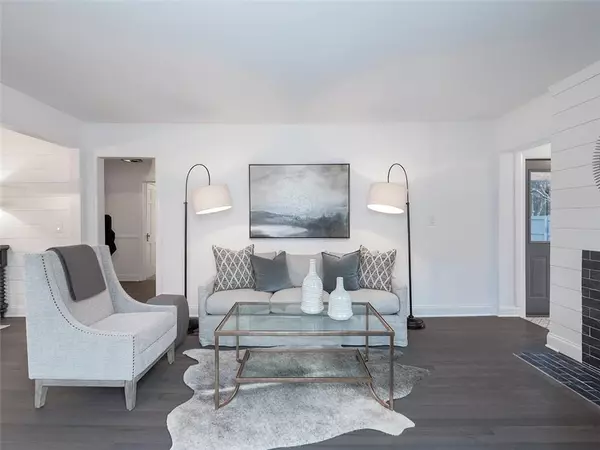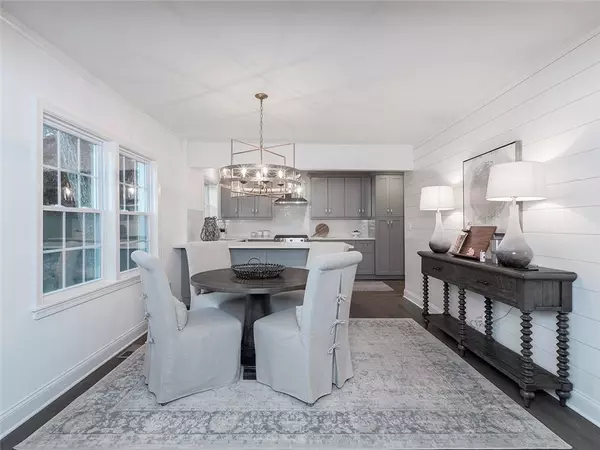$512,000
$519,000
1.3%For more information regarding the value of a property, please contact us for a free consultation.
3 Beds
3 Baths
2,280 SqFt
SOLD DATE : 03/27/2020
Key Details
Sold Price $512,000
Property Type Single Family Home
Sub Type Single Family Residence
Listing Status Sold
Purchase Type For Sale
Square Footage 2,280 sqft
Price per Sqft $224
Subdivision North Decatur Heights
MLS Listing ID 6643403
Sold Date 03/27/20
Style Bungalow
Bedrooms 3
Full Baths 3
Construction Status Updated/Remodeled
HOA Y/N No
Originating Board FMLS API
Year Built 1948
Annual Tax Amount $5,091
Tax Year 2018
Lot Size 8,712 Sqft
Acres 0.2
Property Description
Fully renovated designer bungalow. Add time back to your day by living near work! Emory, CDC, Dekalb Medical, Agnes Scott are all moments away. Best of both worlds: enjoy Medlock Park neighborhood/pool and take advantage of City of Decatur schools/services. This bright home has a brand new roof, new kitchen w/ quartz counters, new plumbing, new electrical, new HVAC, and new stainless KitchenAid appliances. The backyard is an entertainers dream. Room for outdoor kitchen or shed. Walkable to both Emory Commons and Suburban Plaza restaurants & shops like Whole Foods 365 and Starbucks; Decatur Family YMCA; Medlock Park pool/playground; and the South Peachtree Creek Trail. Move in and LIVE EASY for years to come.
Location
State GA
County Dekalb
Area 52 - Dekalb-West
Lake Name None
Rooms
Bedroom Description Master on Main
Other Rooms None
Basement Crawl Space
Main Level Bedrooms 2
Dining Room Open Concept
Interior
Interior Features Beamed Ceilings, High Speed Internet, His and Hers Closets, Low Flow Plumbing Fixtures
Heating Central, Heat Pump, Natural Gas
Cooling Central Air, Heat Pump
Flooring Carpet, Hardwood
Fireplaces Number 1
Fireplaces Type Decorative, Living Room
Window Features Skylight(s)
Appliance Dishwasher, Disposal, Gas Range, Gas Water Heater, Microwave, Refrigerator
Laundry Laundry Room, Main Level
Exterior
Exterior Feature Private Rear Entry, Private Yard
Parking Features Driveway, Kitchen Level, Level Driveway, Parking Pad
Fence Back Yard, Fenced, Front Yard
Pool None
Community Features Near Marta, Near Schools, Near Shopping, Near Trails/Greenway, Public Transportation, Street Lights
Utilities Available None
Waterfront Description None
View Other
Roof Type Composition
Street Surface Asphalt
Accessibility None
Handicap Access None
Porch None
Total Parking Spaces 3
Building
Lot Description Back Yard, Corner Lot, Front Yard, Level
Story One and One Half
Sewer Public Sewer
Water Public
Architectural Style Bungalow
Level or Stories One and One Half
Structure Type Brick 4 Sides
New Construction No
Construction Status Updated/Remodeled
Schools
Elementary Schools Clairemont
Middle Schools Renfroe
High Schools Decatur
Others
Senior Community no
Restrictions false
Tax ID 18 050 21 171
Special Listing Condition None
Read Less Info
Want to know what your home might be worth? Contact us for a FREE valuation!

Our team is ready to help you sell your home for the highest possible price ASAP

Bought with Carter Realty Group
"My job is to find and attract mastery-based agents to the office, protect the culture, and make sure everyone is happy! "






