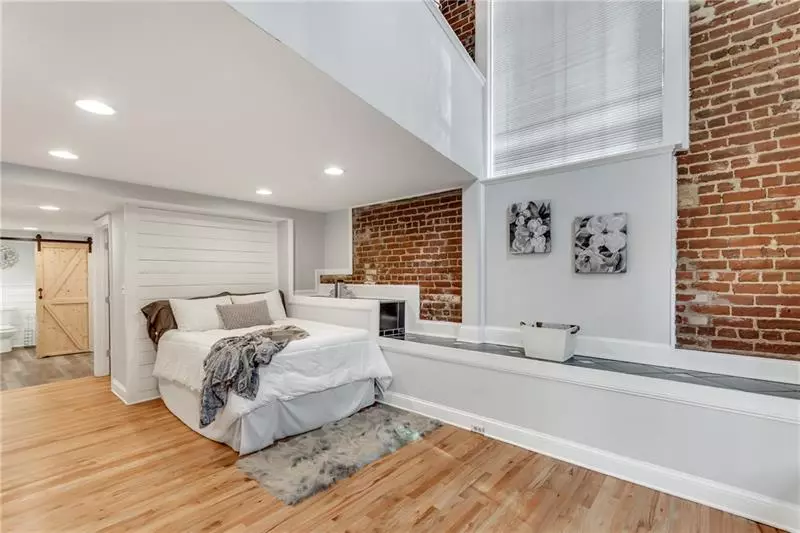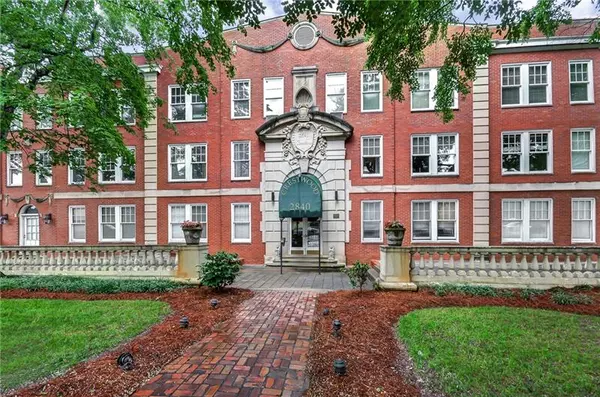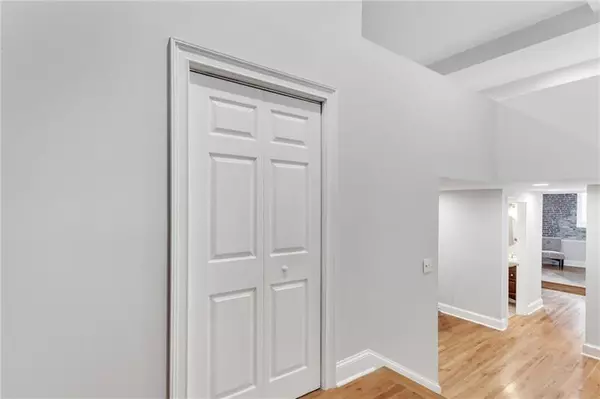$247,500
$250,000
1.0%For more information regarding the value of a property, please contact us for a free consultation.
2 Beds
2 Baths
1,554 SqFt
SOLD DATE : 01/17/2020
Key Details
Sold Price $247,500
Property Type Condo
Sub Type Condominium
Listing Status Sold
Purchase Type For Sale
Square Footage 1,554 sqft
Price per Sqft $159
Subdivision Crestwood Condominiums
MLS Listing ID 6652368
Sold Date 01/17/20
Style Loft, Mid-Rise (up to 5 stories), Traditional
Bedrooms 2
Full Baths 2
Construction Status Updated/Remodeled
HOA Fees $495
HOA Y/N Yes
Originating Board FMLS API
Year Built 1925
Annual Tax Amount $4,774
Tax Year 2019
Lot Size 1,555 Sqft
Acres 0.0357
Property Description
3 Story Renovated & Updated Loft in the Heart of Buckhead! One of a kind! You won't find another one like it. Hardwood Floors, Freshly Painted, New Master Bathroom with Barn Door, Subway Tiled Shower, Walk-In Closet & Shiplap walls! New Stainless Steel Appliances (Gas Range, Dishwasher, Microwave & Fridge) remain along with Washer & Dryer. You will love the Exposed brick walls, 3 story ceilings (very dramatic) and plenty of natural light! Large Private Patio gives you plenty of room for entertaining. The condo offers 2 covered parking spaces in garage. Plenthy of Storage & Closet Space in this condo. Enjoy the easy walk to Publix, Whole Foods, Felinis, Shops of Buckhead and Saturdays to the Buckhead Farmers Market. Association is in the process of adding fitness equipment/fitness room.
If your looking for an investment-Crestwood does not have Rental Restrictions, but NO Air BnB. Taxes do not reflect a Homestead Exemption.
Location
State GA
County Fulton
Area 21 - Atlanta North
Lake Name None
Rooms
Bedroom Description Split Bedroom Plan
Other Rooms None
Basement None
Dining Room Open Concept, Other
Interior
Interior Features Double Vanity, Entrance Foyer, High Ceilings 9 ft Lower, High Ceilings 9 ft Main, High Speed Internet, Walk-In Closet(s)
Heating Forced Air, Natural Gas
Cooling Central Air
Flooring Carpet, Ceramic Tile, Hardwood
Fireplaces Type None
Window Features None
Appliance Dishwasher, Disposal, Dryer, Gas Range, Microwave, Refrigerator, Self Cleaning Oven, Washer
Laundry In Hall, Lower Level
Exterior
Exterior Feature Private Front Entry, Private Rear Entry
Parking Features Covered, Detached, Garage
Garage Spaces 2.0
Fence None
Pool None
Community Features Dog Park, Homeowners Assoc, Near Marta, Near Shopping, Public Transportation, Sidewalks
Utilities Available Cable Available, Electricity Available, Natural Gas Available, Sewer Available, Water Available
Waterfront Description None
View City, Other
Roof Type Other
Street Surface None
Accessibility None
Handicap Access None
Porch Enclosed, Patio
Total Parking Spaces 2
Building
Lot Description Other
Story Three Or More
Sewer Public Sewer
Water Public
Architectural Style Loft, Mid-Rise (up to 5 stories), Traditional
Level or Stories Three Or More
Structure Type Brick 4 Sides
New Construction No
Construction Status Updated/Remodeled
Schools
Elementary Schools Brandon
Middle Schools Sutton
High Schools North Atlanta
Others
HOA Fee Include Maintenance Structure, Maintenance Grounds, Reserve Fund, Sewer, Trash, Water
Senior Community no
Restrictions false
Tax ID 17 010000130065
Ownership Condominium
Financing no
Special Listing Condition None
Read Less Info
Want to know what your home might be worth? Contact us for a FREE valuation!

Our team is ready to help you sell your home for the highest possible price ASAP

Bought with Drake Realty of Greater Atlanta
"My job is to find and attract mastery-based agents to the office, protect the culture, and make sure everyone is happy! "






