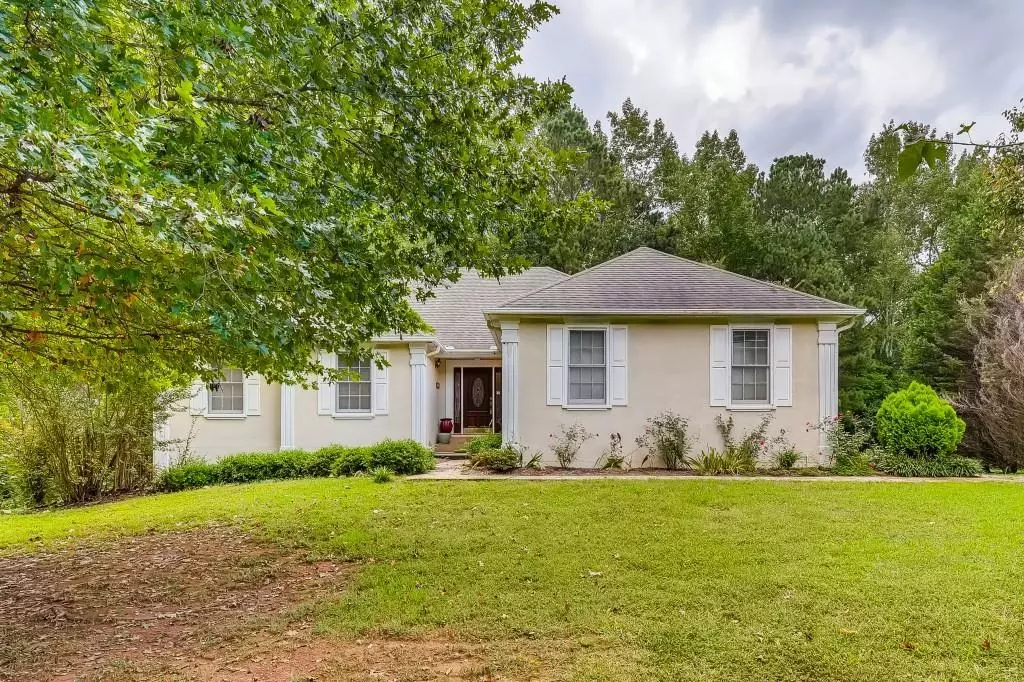$330,000
$340,000
2.9%For more information regarding the value of a property, please contact us for a free consultation.
3 Beds
3 Baths
2,175 SqFt
SOLD DATE : 11/05/2021
Key Details
Sold Price $330,000
Property Type Single Family Home
Sub Type Single Family Residence
Listing Status Sold
Purchase Type For Sale
Square Footage 2,175 sqft
Price per Sqft $151
Subdivision Oakwood Lakes
MLS Listing ID 6945267
Sold Date 11/05/21
Style Ranch, Traditional
Bedrooms 3
Full Baths 3
Construction Status Resale
HOA Y/N No
Year Built 1994
Annual Tax Amount $1,115
Tax Year 2020
Lot Size 4,356 Sqft
Acres 0.1
Property Sub-Type Single Family Residence
Source FMLS API
Property Description
Lovely 3 bedroom (possibly 4)/3 bath home in a beautiful lake community. This home sits on a level 1+ acre wooded lot with a beautiful large side lawn. Spacious eat-in kitchen with bar and island. Kitchen looks out to a lovely family room onto the private wooded backyard and deck. Large laundry room right off the kitchen and garage entry. Separate formal living room with fireplace. Large separate dining room. Full partially finished daylight basement with interior and exterior entries - full bath - large game/television room - office (that could be a 4th bedroom) - work shop and lots and lots of storage space. Private lot with fruit trees. Swim/Tennis community with lake access from common area. Perfect home for someone who would like to give it a little TLC. This is a must see! Agents, please use ShowingTime to schedule appointments AND read Private Remarks.
Location
State GA
County Henry
Area Oakwood Lakes
Lake Name None
Rooms
Bedroom Description Master on Main
Other Rooms None
Basement Bath/Stubbed, Daylight, Exterior Entry, Finished Bath, Interior Entry, Partial
Main Level Bedrooms 3
Dining Room Seats 12+, Separate Dining Room
Kitchen Breakfast Bar, Breakfast Room, Cabinets White, Eat-in Kitchen, Kitchen Island, Laminate Counters, Pantry, View to Family Room
Interior
Interior Features Disappearing Attic Stairs, Double Vanity, Entrance Foyer, High Ceilings 9 ft Main, High Speed Internet, Walk-In Closet(s)
Heating Forced Air, Natural Gas
Cooling Ceiling Fan(s), Central Air
Flooring Carpet, Ceramic Tile, Hardwood
Fireplaces Number 1
Fireplaces Type Living Room
Equipment None
Window Features None
Appliance Dishwasher, Dryer, Electric Oven, Gas Range, Gas Water Heater, Microwave, Range Hood, Refrigerator, Washer
Laundry Laundry Room, Main Level
Exterior
Exterior Feature Private Front Entry, Private Yard
Parking Features Attached, Driveway, Garage, Garage Door Opener, Garage Faces Side, Kitchen Level, Level Driveway
Garage Spaces 2.0
Fence None
Pool None
Community Features Boating, Community Dock, Fishing, Homeowners Assoc, Lake, Pool, Street Lights, Tennis Court(s)
Utilities Available Cable Available, Electricity Available, Natural Gas Available, Phone Available, Underground Utilities, Water Available
Waterfront Description None
View Y/N Yes
View Other
Roof Type Composition, Ridge Vents, Shingle
Street Surface Asphalt
Accessibility None
Handicap Access None
Porch Deck, Front Porch, Patio
Total Parking Spaces 2
Building
Lot Description Back Yard, Front Yard, Landscaped, Level, Private, Wooded
Story One
Sewer Septic Tank
Water Public
Architectural Style Ranch, Traditional
Level or Stories One
Structure Type Stucco, Other
Construction Status Resale
Schools
Elementary Schools Mount Carmel - Henry
Middle Schools Hampton
High Schools Hampton
Others
Senior Community no
Restrictions false
Tax ID 019A01034000
Ownership Fee Simple
Financing no
Special Listing Condition None
Read Less Info
Want to know what your home might be worth? Contact us for a FREE valuation!

Our team is ready to help you sell your home for the highest possible price ASAP

Bought with Norman & Associates, LLC (AL)
"My job is to find and attract mastery-based agents to the office, protect the culture, and make sure everyone is happy! "






