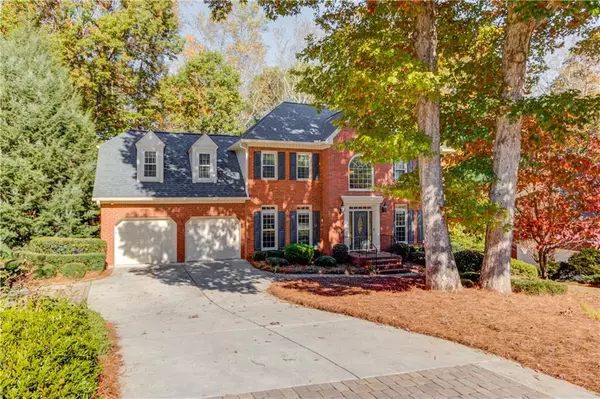$715,000
$675,000
5.9%For more information regarding the value of a property, please contact us for a free consultation.
5 Beds
3.5 Baths
4,372 SqFt
SOLD DATE : 11/30/2021
Key Details
Sold Price $715,000
Property Type Single Family Home
Sub Type Single Family Residence
Listing Status Sold
Purchase Type For Sale
Square Footage 4,372 sqft
Price per Sqft $163
Subdivision Carriage Lakes
MLS Listing ID 6969109
Sold Date 11/30/21
Style Traditional
Bedrooms 5
Full Baths 3
Half Baths 1
Construction Status Resale
HOA Fees $830
HOA Y/N No
Originating Board FMLS API
Year Built 1990
Annual Tax Amount $5,942
Tax Year 2020
Lot Size 0.422 Acres
Acres 0.422
Property Description
Don't miss this wonderful traditional home in East Cobb with a Roswell address. Step inside the foyer to gleaming hardwoods throughout the house - main level and upstairs. You will see the living room and the dining room as you enter. Beautifully renovated gourmet kitchen with double ovens, granite, stainless steel, and large island overlooking the fireside family room. Beyond that is a fabulous vaulted sunroom. Front and back stairs lead upstairs where you will find all new hardwood floors. The owners suite includes a renovated bathroom with his and her closets and a jacuzzi tub. The secondary bedrooms are spacious. The terrace level includes a media room, kitchenette, a bedroom and a full bathroom and a bonus area, all with new LVP flooring. Outside is a screened in porch with a fire table that remains overseeing the nature lovers "park-like" backyard with new bridge, a path and a bench. Two new high efficiency Carrier HVAC units, new cement siding on the back, new chimney and chimney cap, 50A electric car charging outlet in garage, new projector in basement, and new windows in the basement and the garage.
Location
State GA
County Cobb
Area 82 - Cobb-East
Lake Name None
Rooms
Bedroom Description Other
Other Rooms None
Basement Bath/Stubbed, Daylight, Exterior Entry, Finished, Finished Bath, Full
Dining Room Separate Dining Room
Interior
Interior Features Disappearing Attic Stairs, Entrance Foyer, High Ceilings 9 ft Main, High Ceilings 10 ft Main, High Speed Internet, Tray Ceiling(s)
Heating Central, Forced Air, Natural Gas
Cooling Ceiling Fan(s), Central Air, Zoned
Flooring Hardwood
Fireplaces Number 1
Fireplaces Type Family Room, Gas Log, Gas Starter
Window Features None
Appliance Dishwasher, Disposal, Gas Cooktop, Gas Water Heater, Microwave
Laundry Laundry Room, Upper Level
Exterior
Exterior Feature Private Yard, Other
Parking Features Attached, Garage, Garage Door Opener, Level Driveway
Garage Spaces 2.0
Fence Invisible
Pool None
Community Features Playground, Pool, Tennis Court(s)
Utilities Available Cable Available, Electricity Available, Natural Gas Available, Phone Available, Sewer Available, Underground Utilities, Water Available
Waterfront Description None
View Other
Roof Type Composition
Street Surface Asphalt, Paved
Accessibility None
Handicap Access None
Porch Covered, Deck, Patio, Rear Porch, Screened
Total Parking Spaces 2
Building
Lot Description Front Yard, Private, Wooded
Story Two
Sewer Public Sewer
Water Public
Architectural Style Traditional
Level or Stories Two
Structure Type Brick 3 Sides
New Construction No
Construction Status Resale
Schools
Elementary Schools Tritt
Middle Schools Hightower Trail
High Schools Pope
Others
HOA Fee Include Swim/Tennis
Senior Community no
Restrictions true
Tax ID 01010300490
Ownership Fee Simple
Financing no
Special Listing Condition None
Read Less Info
Want to know what your home might be worth? Contact us for a FREE valuation!

Our team is ready to help you sell your home for the highest possible price ASAP

Bought with Keller Williams Realty Atl North
"My job is to find and attract mastery-based agents to the office, protect the culture, and make sure everyone is happy! "






