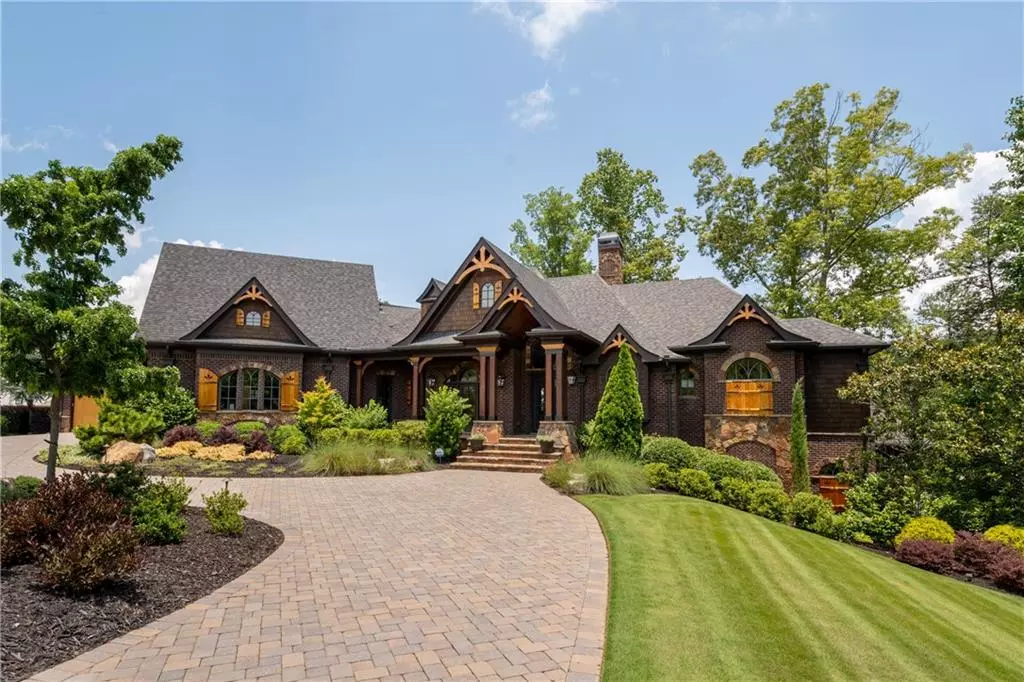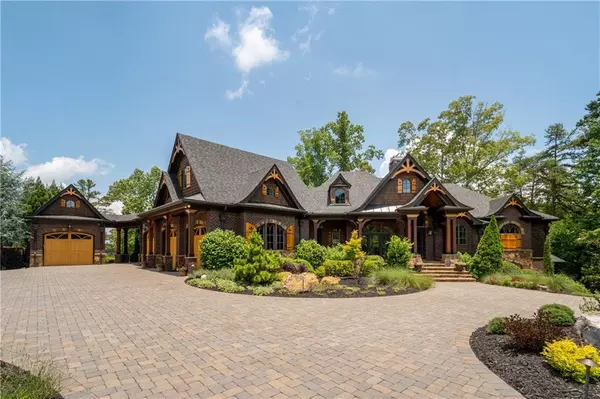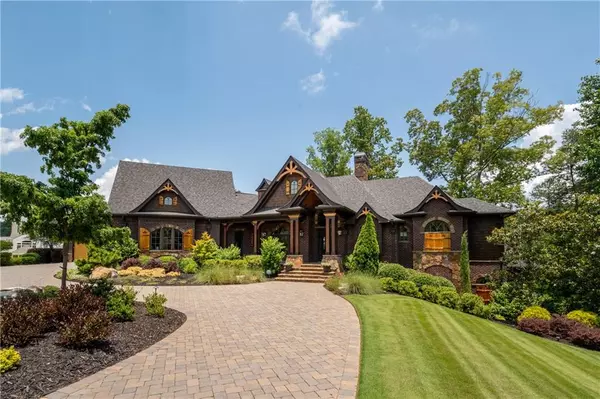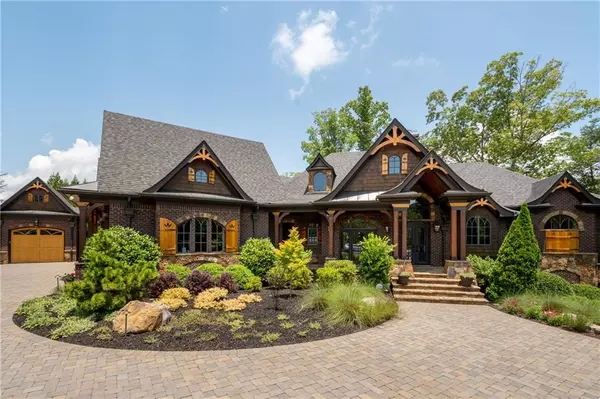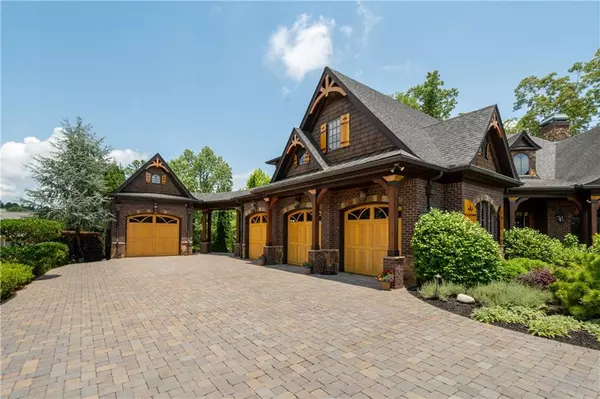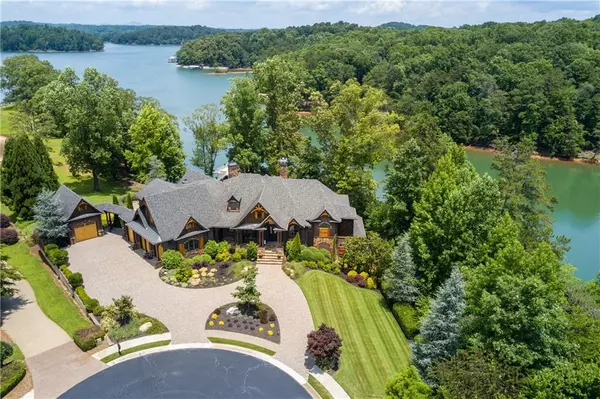$3,254,000
$3,295,000
1.2%For more information regarding the value of a property, please contact us for a free consultation.
5 Beds
6.5 Baths
8,432 SqFt
SOLD DATE : 09/03/2021
Key Details
Sold Price $3,254,000
Property Type Single Family Home
Sub Type Single Family Residence
Listing Status Sold
Purchase Type For Sale
Square Footage 8,432 sqft
Price per Sqft $385
Subdivision Cumberland On Lanier
MLS Listing ID 6905567
Sold Date 09/03/21
Style Craftsman
Bedrooms 5
Full Baths 5
Half Baths 3
Construction Status Resale
HOA Fees $1,680
HOA Y/N Yes
Originating Board FMLS API
Year Built 2006
Annual Tax Amount $22,963
Tax Year 2020
Lot Size 0.670 Acres
Acres 0.67
Property Description
Located in Cumberland on Lanier, a gated community with proximity to shopping, restaurants, hospitals, schools and interstates, this meticulously designed lakefront estate sits on a peninsula with expansive views of Lake Lanier and unmatched design. The main level offers hardwood floors, extensive millwork, large master suite, chef's kitchen with Viking appliances, large gathering rooms for family and friends surrounded by intimate terraces with lake views. The terrace level is designed for entertaining with full kitchen, family room, powder room, billiard room, theatre, 3 bedrooms, 3 full baths and mini racquet ball court. Step outside to a covered patio, grilling station and infinity pool overlooking the lake with a double slip dock with party deck waiting for your enjoyment.
Location
State GA
County Hall
Area 265 - Hall County
Lake Name Lanier
Rooms
Bedroom Description Master on Main, Oversized Master
Other Rooms Garage(s)
Basement Daylight, Exterior Entry, Finished, Finished Bath, Full, Interior Entry
Main Level Bedrooms 1
Dining Room Open Concept, Separate Dining Room
Interior
Interior Features Beamed Ceilings, Bookcases, Cathedral Ceiling(s), Central Vacuum, Coffered Ceiling(s), Entrance Foyer 2 Story, High Ceilings 10 ft Lower, High Ceilings 10 ft Main, High Ceilings 10 ft Upper, His and Hers Closets, Sauna, Wet Bar
Heating Central, Natural Gas, Zoned
Cooling Ceiling Fan(s), Central Air
Flooring Carpet, Ceramic Tile, Hardwood
Fireplaces Number 8
Fireplaces Type Basement, Double Sided, Great Room, Living Room, Master Bedroom, Outside
Window Features Insulated Windows
Appliance Dishwasher, Disposal, Double Oven, Gas Cooktop, Microwave, Range Hood, Refrigerator, Self Cleaning Oven, Tankless Water Heater
Laundry Laundry Room, Main Level, Mud Room
Exterior
Exterior Feature Gas Grill, Private Rear Entry, Private Yard
Parking Features Attached, Detached, Driveway, Garage, Garage Door Opener, Garage Faces Side, Level Driveway
Garage Spaces 4.0
Fence Fenced
Pool Heated, In Ground
Community Features Clubhouse, Gated, Lake, Near Schools, Near Shopping, Pool, Restaurant, Sidewalks, Street Lights, Tennis Court(s)
Utilities Available Cable Available, Electricity Available, Natural Gas Available, Phone Available, Underground Utilities, Water Available
Waterfront Description Lake
Roof Type Composition
Street Surface Asphalt
Accessibility None
Handicap Access None
Porch Covered, Deck, Front Porch, Patio
Total Parking Spaces 4
Private Pool true
Building
Lot Description Back Yard, Cul-De-Sac, Front Yard, Landscaped, Level, Private
Story Three Or More
Sewer Septic Tank
Water Public
Architectural Style Craftsman
Level or Stories Three Or More
Structure Type Brick 4 Sides, Stone
New Construction No
Construction Status Resale
Schools
Elementary Schools Mcever
Middle Schools Chestatee
High Schools Chestatee
Others
HOA Fee Include Maintenance Structure, Maintenance Grounds, Swim/Tennis
Senior Community no
Restrictions true
Tax ID 08038 001055
Special Listing Condition None
Read Less Info
Want to know what your home might be worth? Contact us for a FREE valuation!

Our team is ready to help you sell your home for the highest possible price ASAP

Bought with Lake Homes Realty, LLC.
"My job is to find and attract mastery-based agents to the office, protect the culture, and make sure everyone is happy! "

