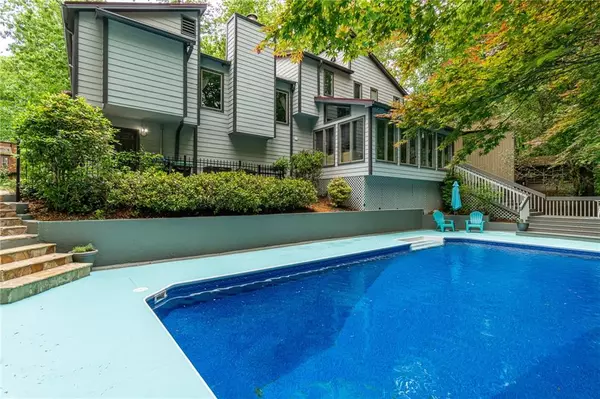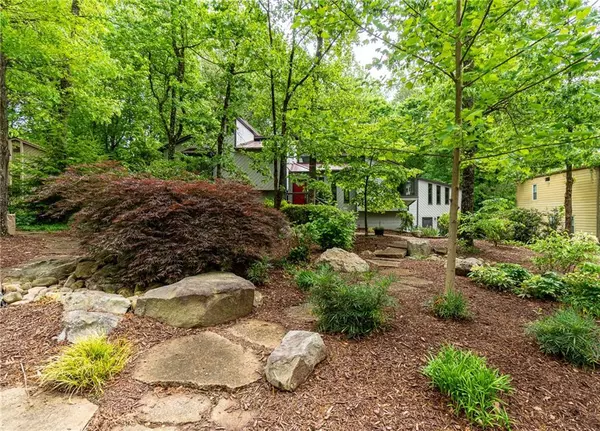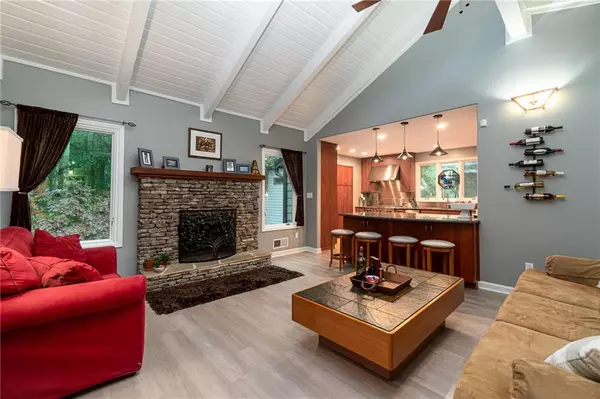$555,000
$555,000
For more information regarding the value of a property, please contact us for a free consultation.
3 Beds
3 Baths
2,690 SqFt
SOLD DATE : 06/18/2021
Key Details
Sold Price $555,000
Property Type Single Family Home
Sub Type Single Family Residence
Listing Status Sold
Purchase Type For Sale
Square Footage 2,690 sqft
Price per Sqft $206
Subdivision Holly Springs Crossing
MLS Listing ID 6873655
Sold Date 06/18/21
Style Contemporary/Modern, Traditional
Bedrooms 3
Full Baths 3
Construction Status Resale
HOA Fees $50
HOA Y/N Yes
Originating Board FMLS API
Year Built 1979
Annual Tax Amount $4,375
Tax Year 2020
Lot Size 0.545 Acres
Acres 0.545
Property Description
SHOWSTOPPER!! This home has been custom updated with top of the line items. A chef's gourmet kitchen boasting custom cherry cabinets, 6 burner gas stove, SS appliances & full wall pantry. New LVP flooring and carpet, new interior and exterior paint. 50 year metal roof. The luxurious master suite is truly spectacular with a Rainwater Steam Shower with wand and foot and back massager, heated floors & mirror, oversized custom walk-in closet. Entire upper floor replumbed for instant hot water. Vaulted, beamed ceilings. Lower level has an expansive suite with high end bathroom upgrade, massive bedroom, living room and laundry that has been fitted with pull-down storage. HUGE sunroom overlooking your own backyard OASIS! In ground heated saltwater pool has new liner, and decking. Exterior completely replaced with concrete siding. Walking paths, exterior lighting. Multiple entertaining areas, and plenty of room for sunbathing! It doesn't stop there! Separate 2 story building that can be used as a workshop, or build an income producing tiny home! Endless possibilities await.
Location
State GA
County Cobb
Area 82 - Cobb-East
Lake Name None
Rooms
Bedroom Description Split Bedroom Plan, Other
Other Rooms Cabana, Outbuilding, Workshop
Basement Daylight, Finished, Finished Bath, Full
Dining Room Separate Dining Room
Interior
Interior Features Beamed Ceilings, Double Vanity, Entrance Foyer, High Ceilings 9 ft Lower, High Ceilings 10 ft Main, Walk-In Closet(s)
Heating Central, Zoned
Cooling Central Air, Zoned
Flooring Carpet, Ceramic Tile
Fireplaces Number 1
Fireplaces Type Gas Starter, Great Room
Window Features Insulated Windows, Skylight(s)
Appliance Dishwasher, Disposal, Gas Cooktop, Microwave, Range Hood, Refrigerator, Self Cleaning Oven
Laundry Lower Level
Exterior
Exterior Feature Courtyard, Private Front Entry, Private Rear Entry, Storage
Parking Features Attached, Drive Under Main Level, Garage, Garage Faces Side
Garage Spaces 3.0
Fence Back Yard
Pool In Ground
Community Features None
Utilities Available Cable Available, Electricity Available, Natural Gas Available, Sewer Available, Underground Utilities, Water Available
View Other
Roof Type Metal
Street Surface Asphalt
Accessibility None
Handicap Access None
Porch Deck
Total Parking Spaces 3
Private Pool true
Building
Lot Description Back Yard, Front Yard, Landscaped
Story Two
Sewer Public Sewer
Water Public
Architectural Style Contemporary/Modern, Traditional
Level or Stories Two
Structure Type Cement Siding, Frame
New Construction No
Construction Status Resale
Schools
Elementary Schools Murdock
Middle Schools Dodgen
High Schools Pope
Others
Senior Community no
Restrictions false
Tax ID 16074800430
Special Listing Condition None
Read Less Info
Want to know what your home might be worth? Contact us for a FREE valuation!

Our team is ready to help you sell your home for the highest possible price ASAP

Bought with Keller Knapp Realty
"My job is to find and attract mastery-based agents to the office, protect the culture, and make sure everyone is happy! "






