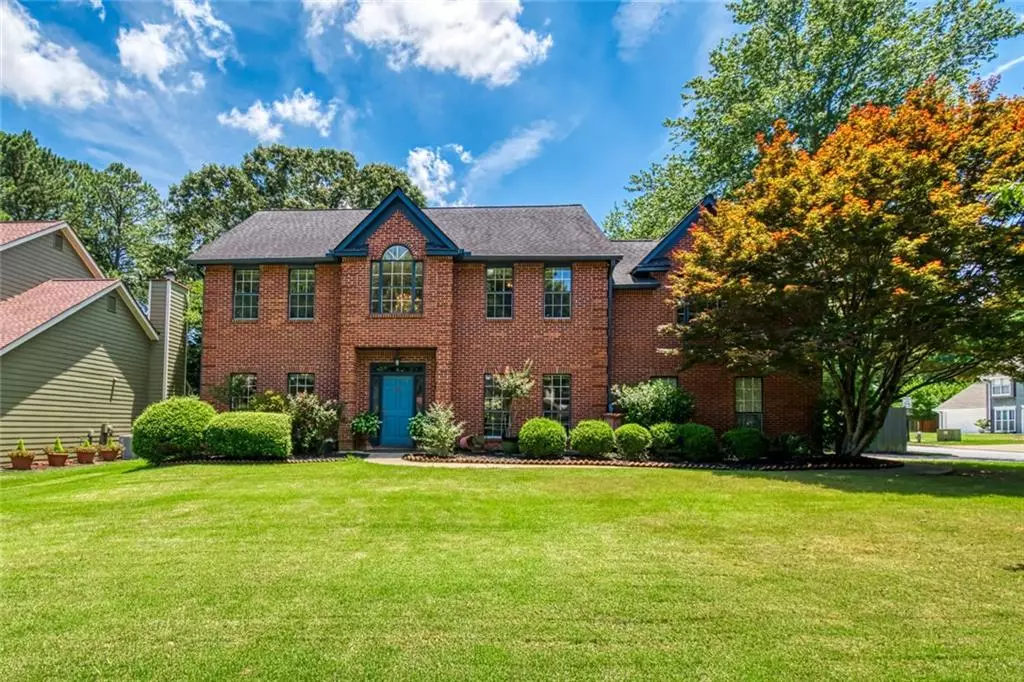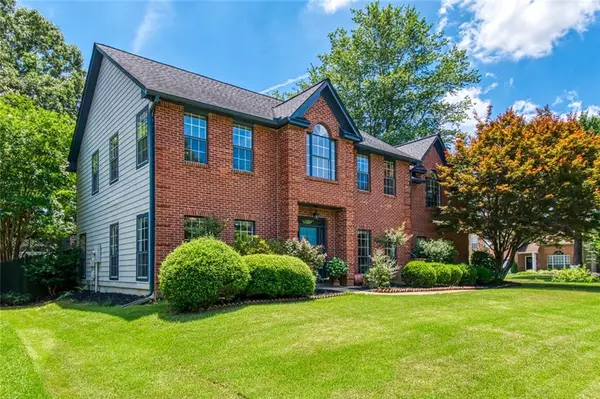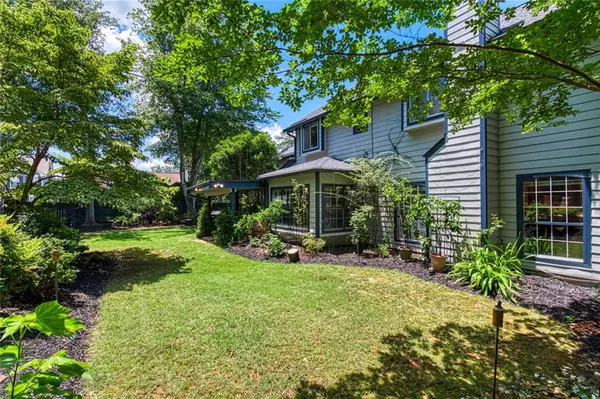$501,000
$450,000
11.3%For more information regarding the value of a property, please contact us for a free consultation.
4 Beds
2.5 Baths
3,158 SqFt
SOLD DATE : 07/29/2021
Key Details
Sold Price $501,000
Property Type Single Family Home
Sub Type Single Family Residence
Listing Status Sold
Purchase Type For Sale
Square Footage 3,158 sqft
Price per Sqft $158
Subdivision Pines At Kimball Bridge
MLS Listing ID 6903813
Sold Date 07/29/21
Style Traditional
Bedrooms 4
Full Baths 2
Half Baths 1
Construction Status Resale
HOA Fees $13/ann
HOA Y/N Yes
Year Built 1988
Annual Tax Amount $3,028
Tax Year 2020
Lot Size 0.263 Acres
Acres 0.2627
Property Sub-Type Single Family Residence
Source FMLS API
Property Description
Beautifully renovated well maintained home in the Johns Creek/Alpharetta area! Largest home in the community on a desirable corner lot! Move in Ready! This home has lots of natural light! Upgraded eat-in kitchen & all new appliances! Bathrooms upgraded! Hardwoods on main level, upstairs master & two bedrooms. Oversized master suite with adjoining seating area! Optional room on main can be used as office or 5th bedroom! Large secondary bedrooms! Spacious family room with fireplace & large picture windows overlooking the backyard. New Water Heater! Private fully fenced level backyard professionally designed & landscaped & custom deck & covered patio all great for entertaining! Interior & Exterior freshly painted! Within walking distance of Ocee Park! Highly rated school district ! Minutes to GA-400, Avalon, North Point Mall!
Location
State GA
County Fulton
Area Pines At Kimball Bridge
Lake Name None
Rooms
Bedroom Description Oversized Master, Sitting Room
Other Rooms Outbuilding
Basement None
Dining Room Separate Dining Room
Kitchen Breakfast Room, Eat-in Kitchen, Pantry
Interior
Interior Features Double Vanity, Entrance Foyer, Entrance Foyer 2 Story, High Ceilings 9 ft Lower, High Ceilings 9 ft Upper, Walk-In Closet(s)
Heating Forced Air, Natural Gas
Cooling Ceiling Fan(s), Central Air
Flooring Carpet, Ceramic Tile, Hardwood
Fireplaces Number 1
Fireplaces Type Family Room, Gas Log
Equipment None
Window Features None
Appliance Dishwasher, Gas Cooktop, Gas Oven, Gas Water Heater, Microwave
Laundry Laundry Room, Main Level
Exterior
Exterior Feature Other
Parking Features Garage, Garage Faces Side, Level Driveway
Garage Spaces 2.0
Fence Fenced
Pool None
Community Features Other
Utilities Available Other
View Y/N Yes
View Other
Roof Type Composition
Street Surface Asphalt
Accessibility Accessible Entrance
Handicap Access Accessible Entrance
Porch Deck, Patio
Total Parking Spaces 2
Building
Lot Description Corner Lot, Level, Private
Story Two
Sewer Public Sewer
Water Public
Architectural Style Traditional
Level or Stories Two
Structure Type Brick Front, Frame
Construction Status Resale
Schools
Elementary Schools Ocee
Middle Schools Taylor Road
High Schools Chattahoochee
Others
HOA Fee Include Maintenance Grounds
Senior Community no
Restrictions true
Tax ID 11 027101181139
Special Listing Condition None
Read Less Info
Want to know what your home might be worth? Contact us for a FREE valuation!

Our team is ready to help you sell your home for the highest possible price ASAP

Bought with Keller Williams Realty Atl North
"My job is to find and attract mastery-based agents to the office, protect the culture, and make sure everyone is happy! "






