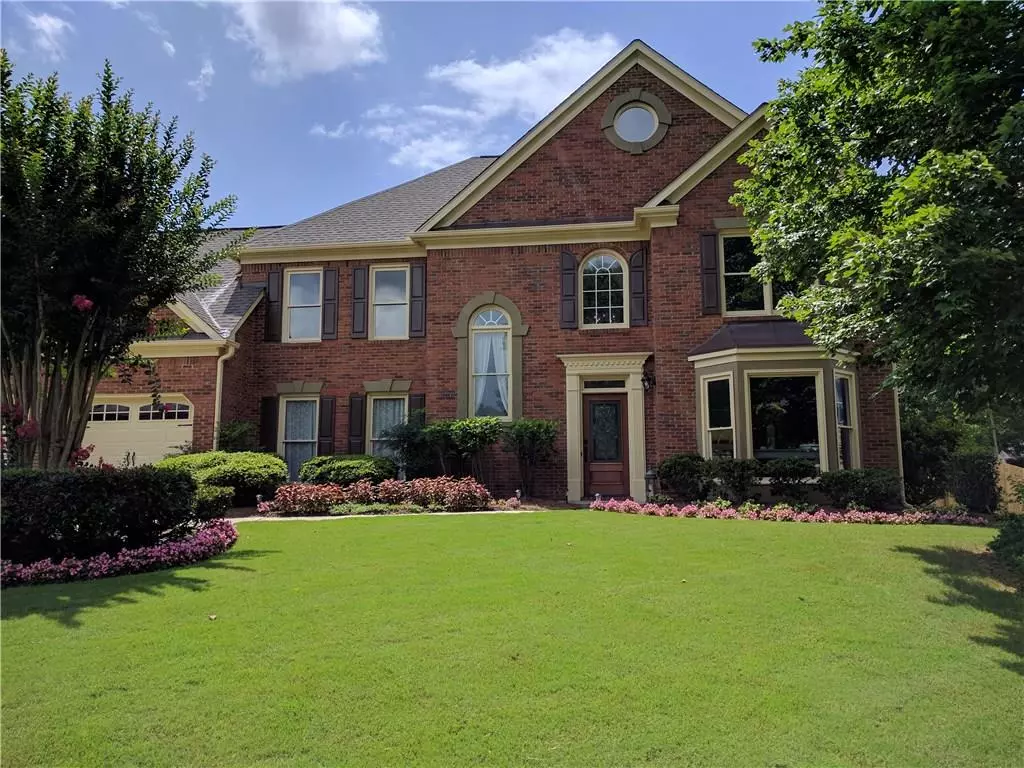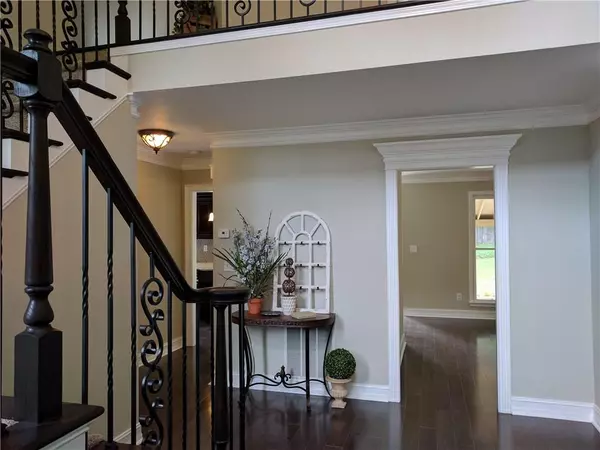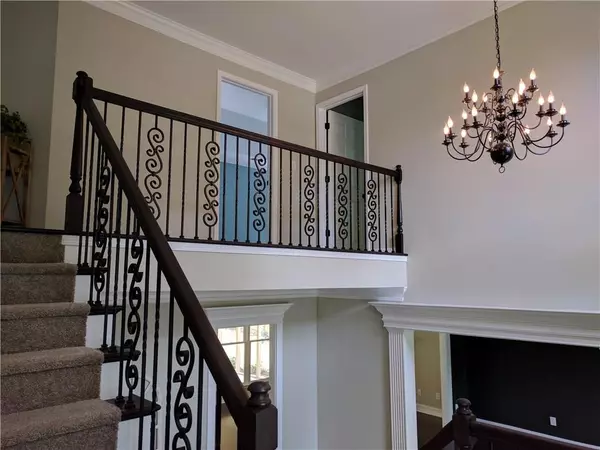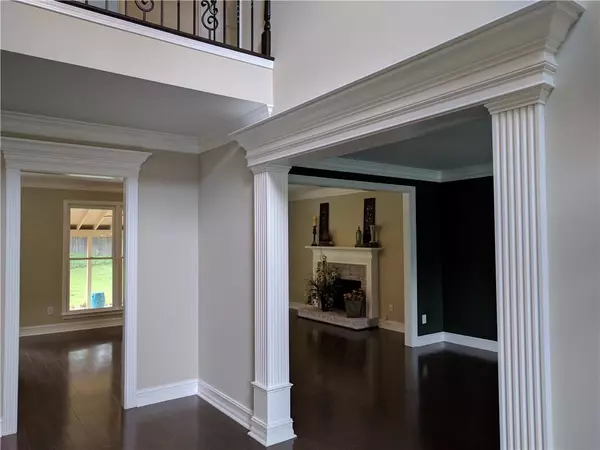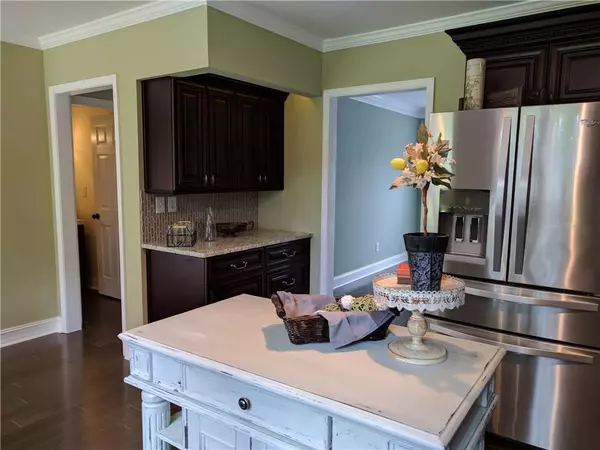$399,000
$399,000
For more information regarding the value of a property, please contact us for a free consultation.
5 Beds
3.5 Baths
3,794 SqFt
SOLD DATE : 02/27/2020
Key Details
Sold Price $399,000
Property Type Single Family Home
Sub Type Single Family Residence
Listing Status Sold
Purchase Type For Sale
Square Footage 3,794 sqft
Price per Sqft $105
Subdivision Camden Pointe
MLS Listing ID 6643795
Sold Date 02/27/20
Style Traditional
Bedrooms 5
Full Baths 3
Half Baths 1
Originating Board FMLS API
Year Built 1997
Annual Tax Amount $2,853
Tax Year 2018
Lot Size 0.317 Acres
Property Description
Spacious, Updated and Beautiful! Extensive upgrades make this feel like a brand new home! Entire main floor is seamless Hardwood! Brand new carpet upstairs! Upscale Chef's Kitchen featuring stained cabinets, apron sink, top tier stone counters, stainless appliances! Spacious family room with fireplace opens to large living room with bay window. Awesome dining Flex room adjacent kitchen! Main floor options include handy mud room with book-bag built-ins adjoining nicely sized laundry room! Outdoor life featuring a huge screened porch PLUS grilling deck! Walk into game ready fenced backyard! Upstairs you will find big bedrooms, huge closets! Master Bedroom retreat with travertine bath, double vanities, soaking tub, frameless spa shower. All baths feature double vanities! One bath flexes to ensuite for your guests! Home is truly impeccable...just move in and enjoy! 2017 renovation includes New Roof, New cement siding, trendy exterior and interior paint, All new flooring, New HVAC.
Awesome neighbors and a great Swim/Tennis community with Swim Team! Top rated Cobb County schools! Neighborhood lake trail connects to Allatoona Creek Park- with more than 30 miles of hiking, biking and running trails.
Location
State GA
County Cobb
Rooms
Other Rooms None
Basement None
Dining Room Butlers Pantry, Separate Dining Room
Interior
Interior Features Disappearing Attic Stairs, Double Vanity, Entrance Foyer 2 Story, High Ceilings 9 ft Main, High Speed Internet, Tray Ceiling(s), Walk-In Closet(s)
Heating Central, Natural Gas, Zoned
Cooling Ceiling Fan(s), Central Air, Zoned
Flooring Carpet, Hardwood
Fireplaces Number 1
Fireplaces Type Family Room, Gas Starter
Laundry Laundry Room, Main Level
Exterior
Exterior Feature Garden
Parking Features Driveway, Garage, Garage Door Opener, Garage Faces Front, Kitchen Level, Level Driveway
Garage Spaces 2.0
Fence Back Yard, Fenced, Wood
Pool None
Community Features Clubhouse, Fishing, Homeowners Assoc, Lake, Near Shopping, Near Trails/Greenway, Playground, Pool, Sidewalks, Street Lights, Swim Team, Tennis Court(s)
Utilities Available Cable Available, Electricity Available, Natural Gas Available, Phone Available, Sewer Available, Underground Utilities, Water Available
Waterfront Description None
View Other
Roof Type Composition
Building
Lot Description Back Yard, Front Yard, Landscaped, Level, Private
Story Two
Sewer Public Sewer
Water Public
New Construction No
Schools
Elementary Schools Pickett'S Mill
Middle Schools Durham
High Schools Allatoona
Others
Senior Community no
Special Listing Condition None
Read Less Info
Want to know what your home might be worth? Contact us for a FREE valuation!

Our team is ready to help you sell your home for the highest possible price ASAP

Bought with Harry Norman Realtors
"My job is to find and attract mastery-based agents to the office, protect the culture, and make sure everyone is happy! "

