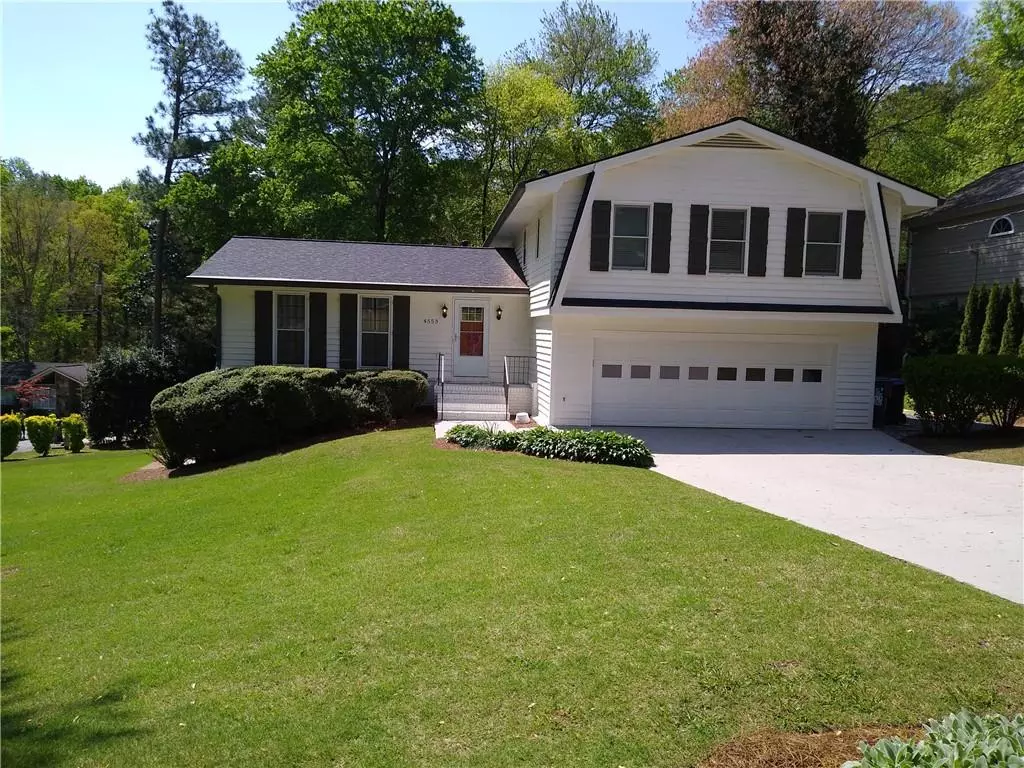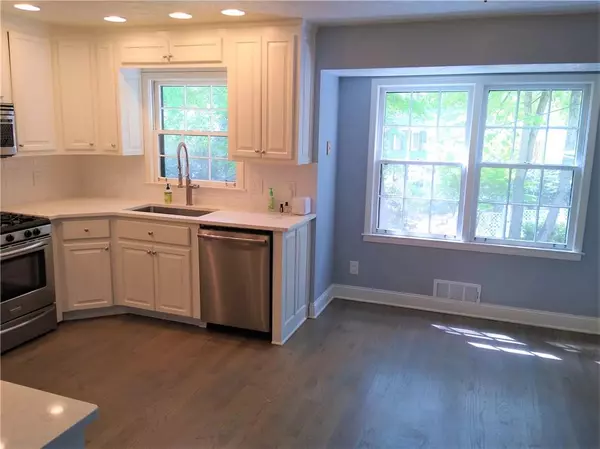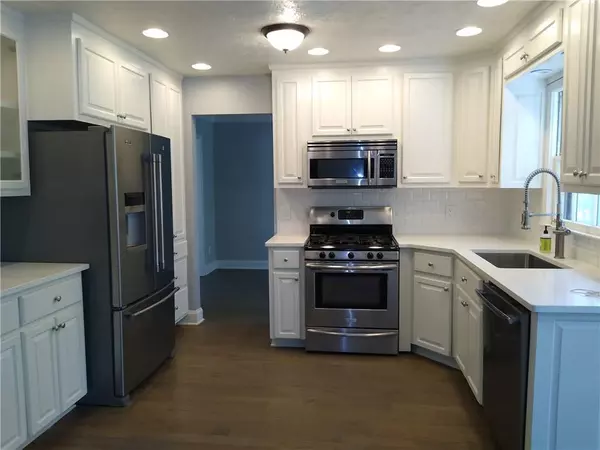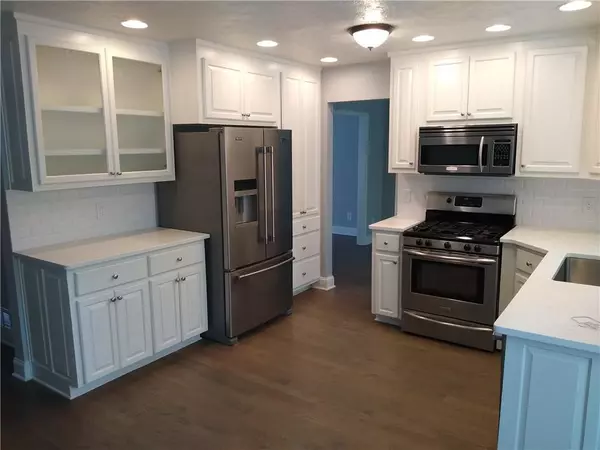$380,000
$387,000
1.8%For more information regarding the value of a property, please contact us for a free consultation.
4 Beds
2.5 Baths
2,326 SqFt
SOLD DATE : 07/22/2020
Key Details
Sold Price $380,000
Property Type Single Family Home
Sub Type Single Family Residence
Listing Status Sold
Purchase Type For Sale
Square Footage 2,326 sqft
Price per Sqft $163
Subdivision Mountain Creek
MLS Listing ID 6709482
Sold Date 07/22/20
Style Traditional
Bedrooms 4
Full Baths 2
Half Baths 1
Construction Status Updated/Remodeled
HOA Fees $400
HOA Y/N Yes
Originating Board FMLS API
Year Built 1975
Annual Tax Amount $3,790
Tax Year 2019
Lot Size 0.267 Acres
Acres 0.267
Property Description
Motivated sellers just reduced the price! Completely renovated & updated multi-level home in highly desirable Roswell/E.Cobb. Open flr plan w/ view to lg fam rm. & fr doors lead to sunroom with heat and AC. Kit & baths feature quartz ctrs, SS Appl. Sep lvg rm & dining rm. Mstr bdrm w/ custom his & hers closets, upgraded dbl van, & lg custom shower. Recent flooring, lights, fans, plumbing & HVAC. New 30 yr. roof. New plumb fix & toilets. Bsmt has fin rm w/lg closet & unfin rm w/french doors leading to patio. Great for workroom or easy to finish. Gorgeous landscaping of lg pvt yard next to cul-de-sac. Trex deck, lattice fencing, flagstone pavers. New gar door w/opener controlled by phone. Top quality gutter guards. Check out opt Swim/Tennis, Playground on Mtn Trace w/new deck, TV & Fire pit area.
Location
State GA
County Cobb
Area 82 - Cobb-East
Lake Name None
Rooms
Bedroom Description None
Other Rooms None
Basement Daylight, Exterior Entry, Finished, Full
Dining Room Separate Dining Room
Interior
Interior Features Entrance Foyer, His and Hers Closets
Heating Forced Air, Natural Gas
Cooling Ceiling Fan(s), Central Air
Flooring Carpet, Ceramic Tile, Hardwood
Fireplaces Number 1
Fireplaces Type Family Room, Gas Starter, Masonry
Window Features None
Appliance Dishwasher, Disposal, Gas Range, Gas Water Heater, Microwave
Laundry In Garage
Exterior
Exterior Feature Garden, Private Yard
Parking Features Garage, Garage Door Opener, Garage Faces Front, Level Driveway
Garage Spaces 2.0
Fence Back Yard
Pool None
Community Features Playground, Pool, Swim Team, Tennis Court(s)
Utilities Available Cable Available, Electricity Available, Natural Gas Available, Phone Available, Sewer Available
Waterfront Description None
View Other
Roof Type Composition
Street Surface Asphalt
Accessibility None
Handicap Access None
Porch Deck
Total Parking Spaces 2
Building
Lot Description Back Yard, Corner Lot, Cul-De-Sac, Front Yard, Landscaped
Story Multi/Split
Sewer Public Sewer
Water Private
Architectural Style Traditional
Level or Stories Multi/Split
Structure Type Cedar
New Construction No
Construction Status Updated/Remodeled
Schools
Elementary Schools Tritt
Middle Schools Hightower Trail
High Schools Pope
Others
HOA Fee Include Swim/Tennis
Senior Community no
Restrictions false
Tax ID 01002600340
Financing no
Special Listing Condition None
Read Less Info
Want to know what your home might be worth? Contact us for a FREE valuation!

Our team is ready to help you sell your home for the highest possible price ASAP

Bought with Century 21 Connect Realty
"My job is to find and attract mastery-based agents to the office, protect the culture, and make sure everyone is happy! "






