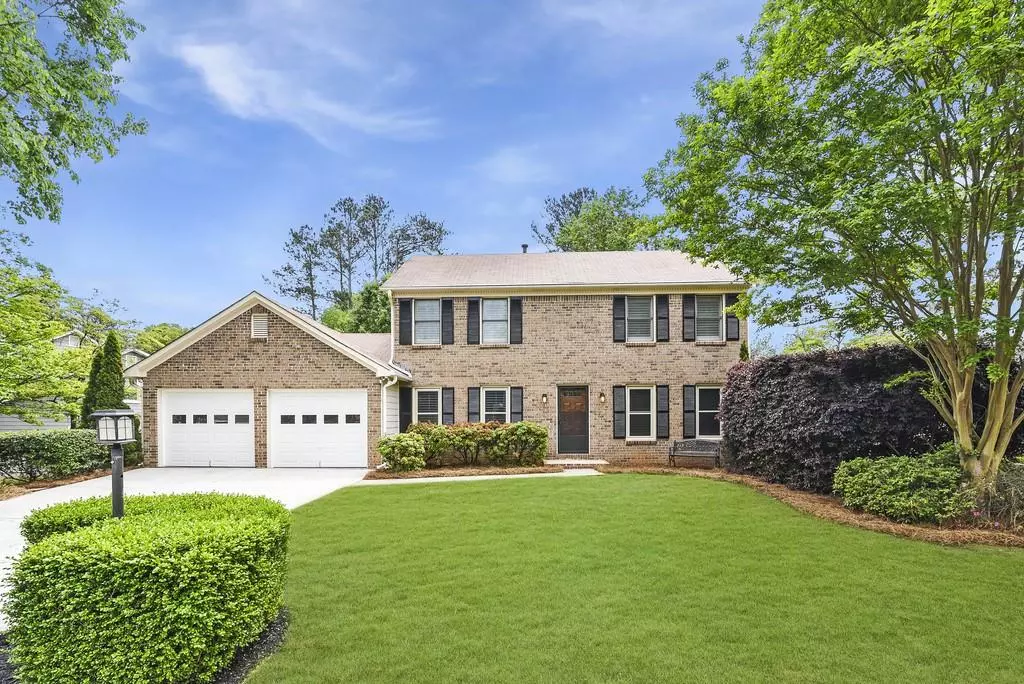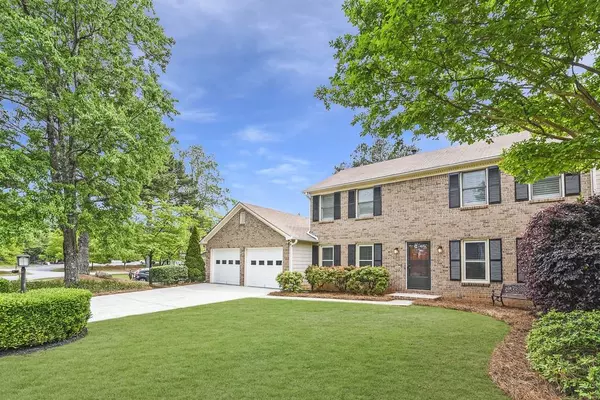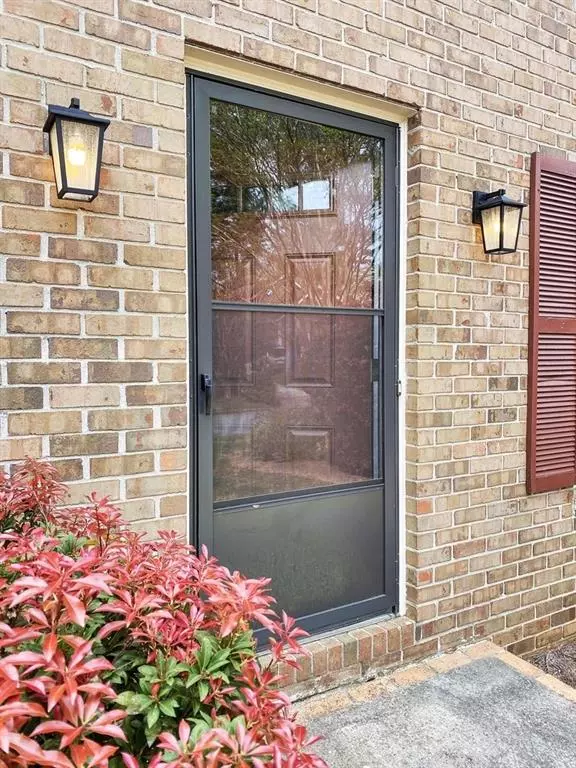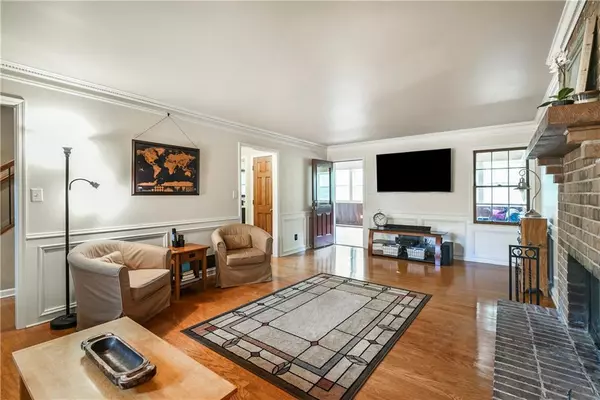$380,000
$380,000
For more information regarding the value of a property, please contact us for a free consultation.
3 Beds
2.5 Baths
2,995 SqFt
SOLD DATE : 05/29/2020
Key Details
Sold Price $380,000
Property Type Single Family Home
Sub Type Single Family Residence
Listing Status Sold
Purchase Type For Sale
Square Footage 2,995 sqft
Price per Sqft $126
Subdivision Woodfield
MLS Listing ID 6711689
Sold Date 05/29/20
Style Traditional
Bedrooms 3
Full Baths 2
Half Baths 1
Construction Status Resale
HOA Fees $550
HOA Y/N Yes
Originating Board FMLS API
Year Built 1979
Annual Tax Amount $2,999
Tax Year 2018
Lot Size 0.280 Acres
Acres 0.28
Property Description
Stunning Roswell home w/ amazing upgrades, huge sunroom, and lovely fenced yard! Renovated kitchen features large center island w/ seating, high end granite, custom cabinetry with soft close doors/drawers and pull out shelves. Large custom two-person desk area is great for an office or homework station. All of the bathrooms have been completely renovated with new tile floors, new granite topped vanities, and tile showers. Master bathroom features heated floors and heated towel rack for year-round comfort. Hardwood floors throughout the main and upper level of the home. The oversized sunroom provides great additional living space! The large backwall of windows provides natural sunlight and a view to the lovely backyard. Finished walk-out terrace level offers a large rec room, additional room currently used as a music studio, and a sizeable unfinished storage space that could be finished out if desired. Outside you'll find a flagstone patio with a firepit built to cook over, a large storage shed, covered patio, and fully fenced yard. Home is an easy walk to neighborhood amenities which include swim, lighted tennis, and a clubhouse. Neighborhood is right across the street from East Roswell Park with walking trail, sports fields, playgrounds, and even a disk golf course. Home is also walking distance to the elementary and high school.
Location
State GA
County Fulton
Area 14 - Fulton North
Lake Name None
Rooms
Bedroom Description Other
Other Rooms Shed(s)
Basement Daylight, Exterior Entry, Finished, Full, Interior Entry
Dining Room Separate Dining Room
Interior
Interior Features Double Vanity, High Speed Internet, His and Hers Closets, Low Flow Plumbing Fixtures, Other, Walk-In Closet(s)
Heating Central
Cooling Ceiling Fan(s), Central Air
Flooring Hardwood
Fireplaces Number 1
Fireplaces Type Family Room, Gas Starter, Living Room
Window Features Plantation Shutters, Shutters, Insulated Windows
Appliance Double Oven, Dishwasher, Disposal, Refrigerator, Gas Range, Gas Water Heater
Laundry Main Level, Mud Room
Exterior
Exterior Feature Rear Stairs, Storage
Parking Features Attached, Garage Door Opener, Garage, Kitchen Level, Level Driveway
Garage Spaces 2.0
Fence Back Yard, Wood
Pool None
Community Features Clubhouse, Homeowners Assoc, Near Trails/Greenway, Playground, Pool, Tennis Court(s), Near Schools
Utilities Available Cable Available, Electricity Available, Natural Gas Available, Phone Available, Sewer Available, Water Available
Waterfront Description None
View Other
Roof Type Composition
Street Surface None
Accessibility None
Handicap Access None
Porch Covered, Deck, Enclosed, Glass Enclosed, Patio, Rear Porch
Total Parking Spaces 4
Building
Lot Description Back Yard, Level, Landscaped, Front Yard
Story Two
Sewer Public Sewer
Water Public
Architectural Style Traditional
Level or Stories Two
Structure Type Brick Front
New Construction No
Construction Status Resale
Schools
Elementary Schools River Eves
Middle Schools Holcomb Bridge
High Schools Centennial
Others
HOA Fee Include Reserve Fund, Swim/Tennis
Senior Community no
Restrictions false
Tax ID 12 267106760523
Special Listing Condition None
Read Less Info
Want to know what your home might be worth? Contact us for a FREE valuation!

Our team is ready to help you sell your home for the highest possible price ASAP

Bought with Chapman Hall Professionals
"My job is to find and attract mastery-based agents to the office, protect the culture, and make sure everyone is happy! "






