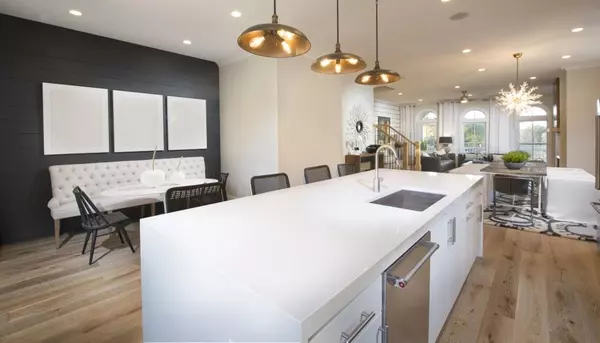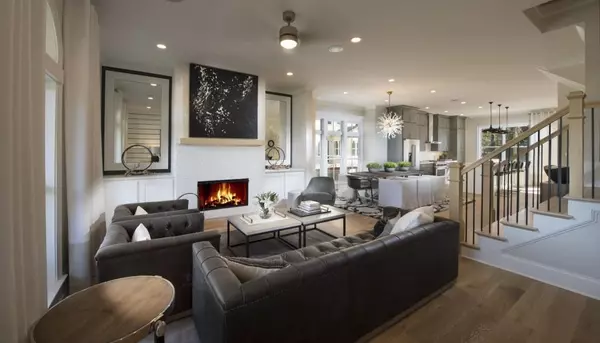$589,885
$587,055
0.5%For more information regarding the value of a property, please contact us for a free consultation.
4 Beds
3.5 Baths
2,500 SqFt
SOLD DATE : 04/12/2019
Key Details
Sold Price $589,885
Property Type Townhouse
Sub Type Townhouse
Listing Status Sold
Purchase Type For Sale
Square Footage 2,500 sqft
Price per Sqft $235
Subdivision The Mews At North Decatur
MLS Listing ID 5957266
Sold Date 04/12/19
Style Townhouse, Traditional
Bedrooms 4
Full Baths 3
Half Baths 1
Construction Status New Construction
HOA Fees $200
HOA Y/N Yes
Originating Board FMLS API
Year Built 2018
Available Date 2018-01-30
Tax Year 2018
Property Description
The Mews at North Decatur is conveniently located within minutes from downtown Decatur, VA, CDC, Emory Hospital, and Emory University. Our 3-story Brunswick plan offers 4 bedrooms, 3.5 baths with ample outdoor living spaces! Free-flowing great rooms, top-of-the-line Kitchen Aid appliance package, sunroom extension with deck extended off the kitchen and owner's suite for outdoor enjoyment! October completion.
Location
State GA
County Dekalb
Area 52 - Dekalb-West
Lake Name None
Rooms
Bedroom Description Other
Other Rooms None
Basement Finished
Dining Room Separate Dining Room
Interior
Interior Features Bookcases, High Ceilings 9 ft Lower, High Ceilings 9 ft Upper, High Ceilings 10 ft Main, Walk-In Closet(s)
Heating Other
Cooling Ceiling Fan(s), Central Air
Fireplaces Number 1
Fireplaces Type Gas Log, Gas Starter, Living Room
Appliance Dishwasher, Electric Water Heater, Gas Range, Microwave
Laundry Mud Room, Upper Level
Exterior
Exterior Feature Balcony
Parking Features Driveway, Garage, Garage Faces Side
Garage Spaces 2.0
Fence None
Pool None
Community Features Near Marta, Near Schools, Near Shopping, Park
Utilities Available None
View Other
Roof Type Other
Accessibility None
Handicap Access None
Porch Deck
Total Parking Spaces 2
Building
Lot Description Landscaped
Story Multi/Split
Architectural Style Townhouse, Traditional
Level or Stories Multi/Split
Structure Type Brick 3 Sides
New Construction No
Construction Status New Construction
Schools
Elementary Schools Fernbank
Middle Schools Druid Hills
High Schools Druid Hills
Others
HOA Fee Include Insurance, Maintenance Structure, Maintenance Grounds
Senior Community no
Restrictions false
Tax ID 18 051 05 093
Ownership Fee Simple
Financing no
Special Listing Condition None
Read Less Info
Want to know what your home might be worth? Contact us for a FREE valuation!

Our team is ready to help you sell your home for the highest possible price ASAP

Bought with HARRY NORMAN REALTORS
"My job is to find and attract mastery-based agents to the office, protect the culture, and make sure everyone is happy! "






