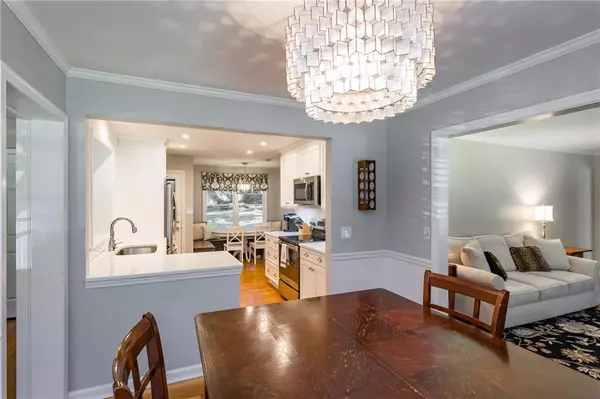$350,000
$350,000
For more information regarding the value of a property, please contact us for a free consultation.
3 Beds
1.5 Baths
1,409 SqFt
SOLD DATE : 12/19/2018
Key Details
Sold Price $350,000
Property Type Single Family Home
Sub Type Single Family Residence
Listing Status Sold
Purchase Type For Sale
Square Footage 1,409 sqft
Price per Sqft $248
Subdivision North Druid Valley
MLS Listing ID 6076907
Sold Date 12/19/18
Style Ranch
Bedrooms 3
Full Baths 1
Half Baths 1
Construction Status Updated/Remodeled
HOA Y/N No
Originating Board FMLS API
Year Built 1955
Available Date 2018-10-15
Annual Tax Amount $2,784
Tax Year 2017
Lot Size 0.300 Acres
Acres 0.3
Property Description
Enjoy the best of Decatur in this renovated all-brick ranch! Charming features include a cozy eat-in banquette kitchen (and a separate dining room), custom plantation shutters, new quartz countertops, new marble tile in bathrooms, and hardwood floors throughout. Two Living spaces-living room and den. Host guests on the large back patio or lounge in the spacious, fenced backyard. Tucked away in a quiet neighborhood within sought-after Druid Hills High School District and just 3.5 miles from Emory, Downtown Decatur, and CDC. New Costco coming soon in Northlake Mall Reno.
Location
State GA
County Dekalb
Area 52 - Dekalb-West
Lake Name None
Rooms
Bedroom Description Master on Main
Other Rooms Shed(s)
Basement Crawl Space
Main Level Bedrooms 3
Dining Room Separate Dining Room
Interior
Interior Features Other
Heating Natural Gas
Cooling Ceiling Fan(s), Central Air
Flooring Hardwood
Fireplaces Type None
Appliance Dishwasher, Disposal, Electric Range, Gas Water Heater, Microwave, Refrigerator
Laundry Main Level
Exterior
Exterior Feature Other
Parking Features Driveway
Fence Back Yard
Pool None
Community Features Near Shopping
Utilities Available Cable Available, Electricity Available, Natural Gas Available
Waterfront Description None
Roof Type Composition
Street Surface Paved
Accessibility None
Handicap Access None
Porch Patio
Building
Lot Description Landscaped, Level
Story One
Sewer Public Sewer
Water Public
Architectural Style Ranch
Level or Stories One
Structure Type Brick 4 Sides
New Construction No
Construction Status Updated/Remodeled
Schools
Elementary Schools Laurel Ridge
Middle Schools Druid Hills
High Schools Druid Hills
Others
Senior Community no
Restrictions false
Tax ID 18 101 11 012
Special Listing Condition None
Read Less Info
Want to know what your home might be worth? Contact us for a FREE valuation!

Our team is ready to help you sell your home for the highest possible price ASAP

Bought with Real Living Capital City
"My job is to find and attract mastery-based agents to the office, protect the culture, and make sure everyone is happy! "






