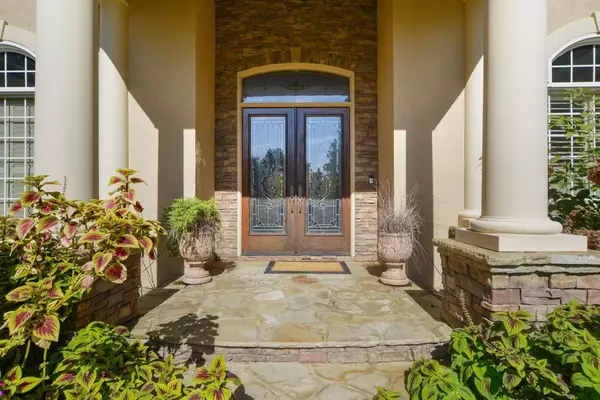$600,000
$615,000
2.4%For more information regarding the value of a property, please contact us for a free consultation.
5 Beds
3.5 Baths
7,316 SqFt
SOLD DATE : 01/11/2019
Key Details
Sold Price $600,000
Property Type Single Family Home
Sub Type Single Family Residence
Listing Status Sold
Purchase Type For Sale
Square Footage 7,316 sqft
Price per Sqft $82
Subdivision Stratford
MLS Listing ID 6095488
Sold Date 01/11/19
Style Mediterranean
Bedrooms 5
Full Baths 3
Half Baths 1
Construction Status Resale
HOA Fees $300
HOA Y/N Yes
Originating Board FMLS API
Year Built 2000
Available Date 2018-10-25
Annual Tax Amount $7,325
Tax Year 2018
Lot Size 1.041 Acres
Acres 1.041
Property Sub-Type Single Family Residence
Property Description
An outstanding ex. of what today's modern, Tuscan ranch has to offer. The villa-like fl. plan affords breathtaking views + access to the sltwter pool and surrounding sub-tropical gardens from almost every room. Coffered and vaullted ceilings, extensive wainscoting, mlding, custom built-ins and cbintry, inlay hardwoods, all recently renovated. All systems updated. Traditional hard-coat stucco exterior proven durable over centuries- not to be confused with synthetic. Sprawling master suite, two ktchns, outdr wet bar, flagstone patios. In coveted Chapel Hill District.
Location
State GA
County Douglas
Area 91 - Douglas County
Lake Name None
Rooms
Bedroom Description In-Law Floorplan, Master on Main, Oversized Master
Other Rooms Outdoor Kitchen, Pergola
Basement Bath/Stubbed, Exterior Entry, Finished, Finished Bath, Interior Entry
Main Level Bedrooms 4
Dining Room Butlers Pantry, Separate Dining Room
Interior
Interior Features Beamed Ceilings, Bookcases, Cathedral Ceiling(s), Double Vanity, Entrance Foyer, High Ceilings 10 ft Main, High Speed Internet, His and Hers Closets, Tray Ceiling(s), Walk-In Closet(s)
Heating Forced Air, Natural Gas, Zoned
Cooling Ceiling Fan(s), Central Air
Flooring Hardwood
Fireplaces Number 3
Fireplaces Type Basement, Factory Built, Family Room, Master Bedroom, Outside
Window Features Insulated Windows, Skylight(s)
Appliance Dishwasher, Disposal, Double Oven, Gas Range, Tankless Water Heater
Laundry Laundry Room, Main Level
Exterior
Exterior Feature Garden, Gas Grill, Other
Parking Features Attached, Garage Faces Side, Level Driveway, Parking Pad
Fence Wrought Iron
Pool In Ground
Community Features None
Utilities Available Cable Available, Electricity Available, Natural Gas Available, Underground Utilities
Waterfront Description None
View Other
Roof Type Composition, Ridge Vents
Street Surface Paved
Accessibility None
Handicap Access None
Porch Covered, Front Porch
Building
Lot Description Landscaped, Level, Private
Story One
Sewer Septic Tank
Water Public
Architectural Style Mediterranean
Level or Stories One
Structure Type Stucco
New Construction No
Construction Status Resale
Schools
Elementary Schools Chapel Hill - Douglas
Middle Schools Chapel Hill - Douglas
High Schools Chapel Hill
Others
Senior Community no
Restrictions false
Tax ID 00600150020
Special Listing Condition None
Read Less Info
Want to know what your home might be worth? Contact us for a FREE valuation!

Our team is ready to help you sell your home for the highest possible price ASAP

Bought with Virtual Properties Realty.Com
"My job is to find and attract mastery-based agents to the office, protect the culture, and make sure everyone is happy! "






