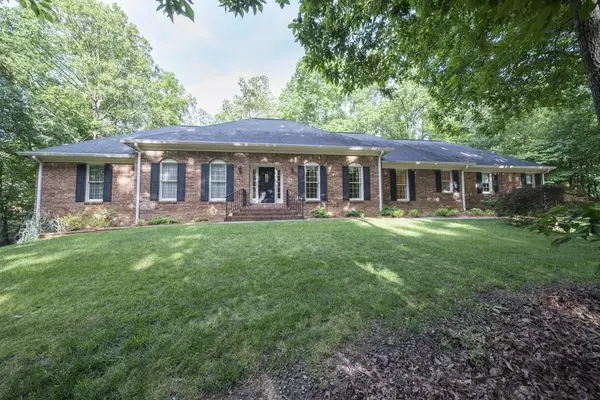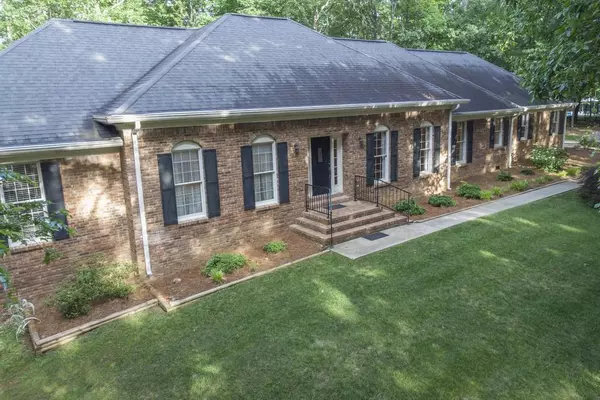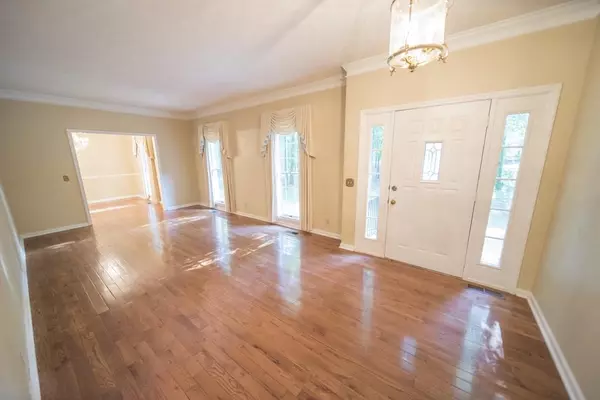$284,000
$299,000
5.0%For more information regarding the value of a property, please contact us for a free consultation.
4 Beds
3.5 Baths
4,210 SqFt
SOLD DATE : 09/25/2019
Key Details
Sold Price $284,000
Property Type Single Family Home
Sub Type Single Family Residence
Listing Status Sold
Purchase Type For Sale
Square Footage 4,210 sqft
Price per Sqft $67
Subdivision Sunset Hills Cg56B
MLS Listing ID 6554413
Sold Date 09/25/19
Style Ranch, Traditional
Bedrooms 4
Full Baths 3
Half Baths 1
Originating Board FMLS API
Year Built 1986
Annual Tax Amount $1,094
Tax Year 2018
Lot Size 1.190 Acres
Property Description
Price improvement on this lovely 4-sided brick ranch over basement in coveted Sunset Hills, Calhoun! Live in a gorgeous setting & prime location w/woods surrounding your home! Well maintained with hardwood floors, a newer roof and HVAC system! Granite counters in kitchen; open to lg brkfst dining area & family rm w/ vaulted ceilings. Terrace level in-law suite complete with kitchen & int/ext entry. Home boasts 2 gas fireplaces, formal dining, large private back deck, laundry on main & storage bldg. Close to I-75 & hospital; city school district. See Virtual Tour!
Location
State GA
County Gordon
Rooms
Other Rooms None
Basement Daylight, Exterior Entry, Finished, Finished Bath, Interior Entry, Unfinished
Dining Room Separate Dining Room
Interior
Interior Features Cathedral Ceiling(s), Disappearing Attic Stairs, Double Vanity, Entrance Foyer, High Ceilings 9 ft Main, Walk-In Closet(s), Other
Heating Central, Electric, Forced Air, Heat Pump
Cooling Ceiling Fan(s), Central Air
Flooring Ceramic Tile, Hardwood
Fireplaces Number 2
Fireplaces Type Basement, Family Room, Gas Log, Great Room, Living Room
Laundry In Kitchen, Laundry Room, Main Level
Exterior
Exterior Feature Other
Parking Features Attached, Garage, Garage Door Opener, Garage Faces Side, Kitchen Level, Level Driveway
Garage Spaces 2.0
Fence None
Pool None
Community Features None
Utilities Available None
Waterfront Description None
View Other
Roof Type Composition
Building
Lot Description Back Yard, Front Yard, Landscaped, Private, Wooded
Story One
Sewer Septic Tank
Water Public
New Construction No
Schools
Elementary Schools Calhoun
Middle Schools Calhoun
High Schools Calhoun
Others
Senior Community no
Special Listing Condition None
Read Less Info
Want to know what your home might be worth? Contact us for a FREE valuation!

Our team is ready to help you sell your home for the highest possible price ASAP

Bought with Flipper McDaniel & Associates
"My job is to find and attract mastery-based agents to the office, protect the culture, and make sure everyone is happy! "






